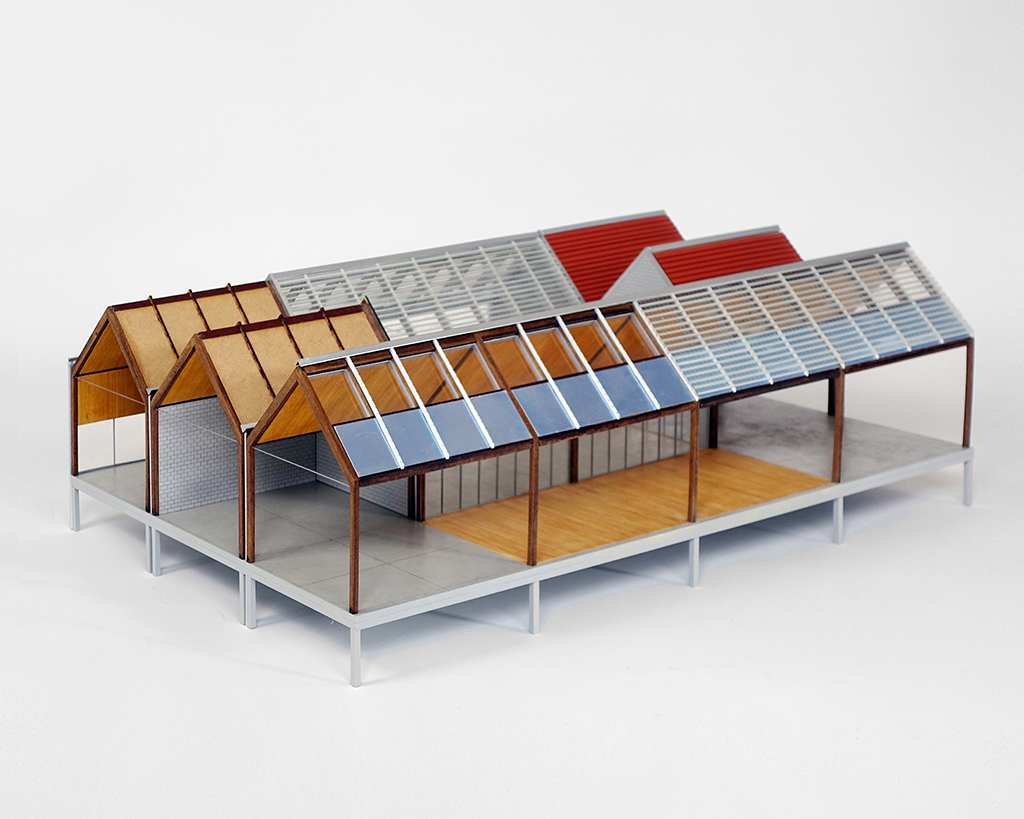
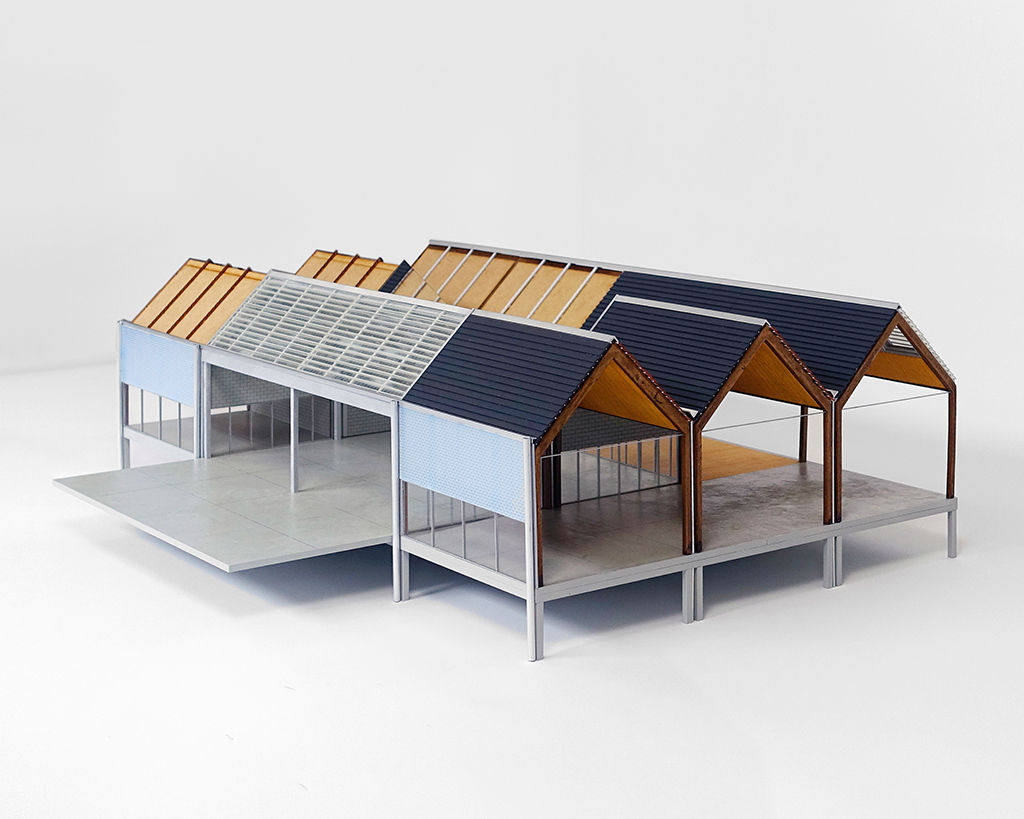
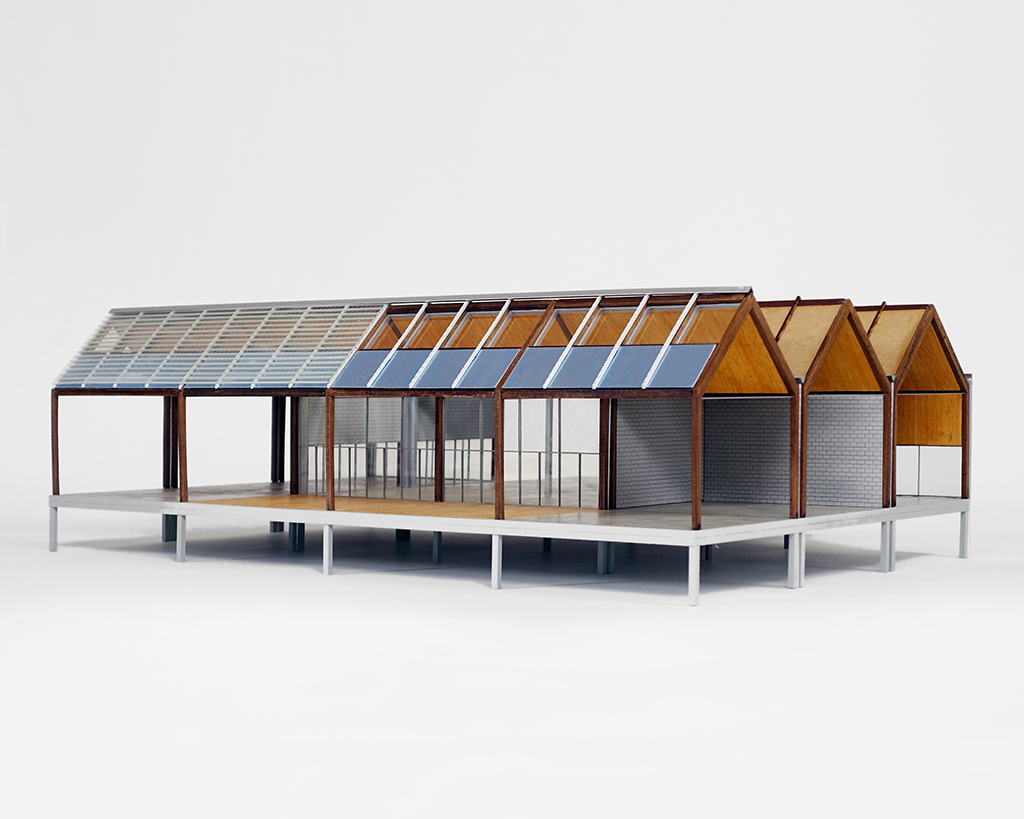
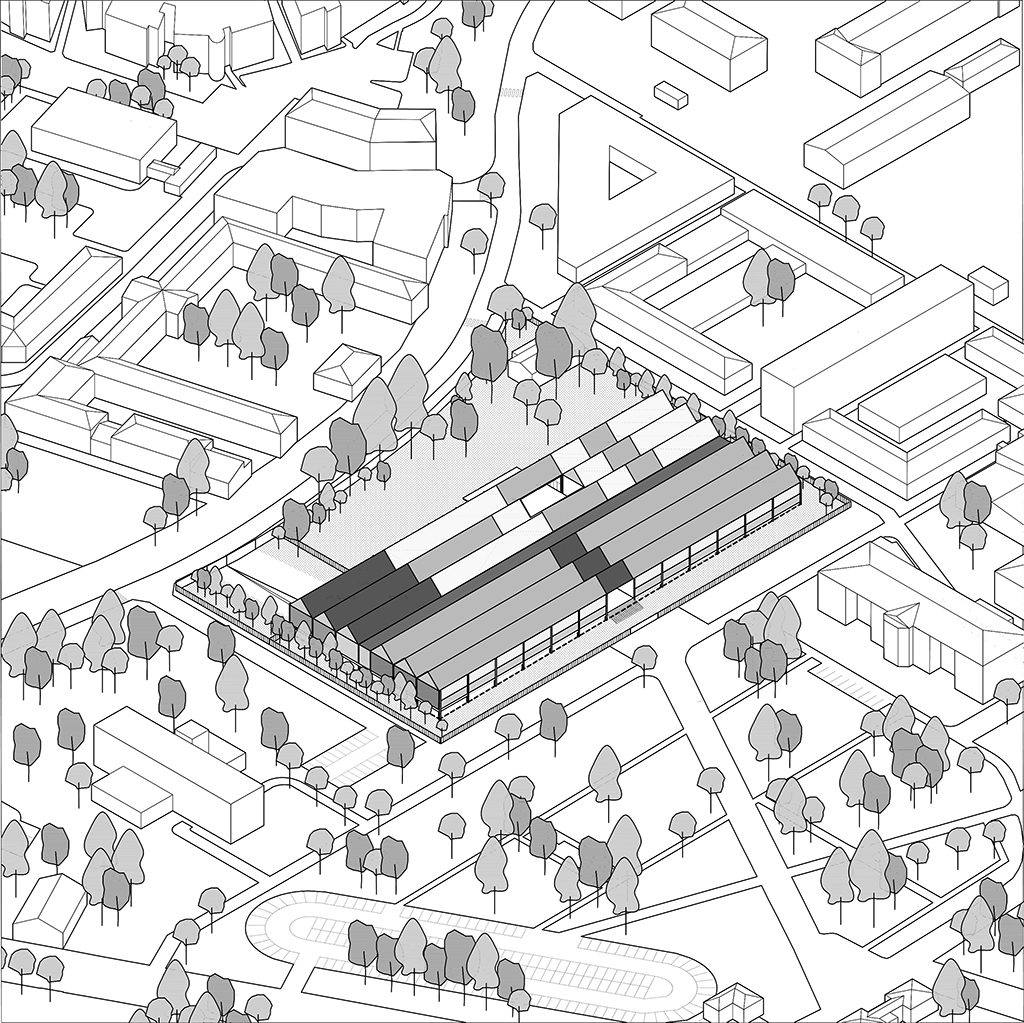
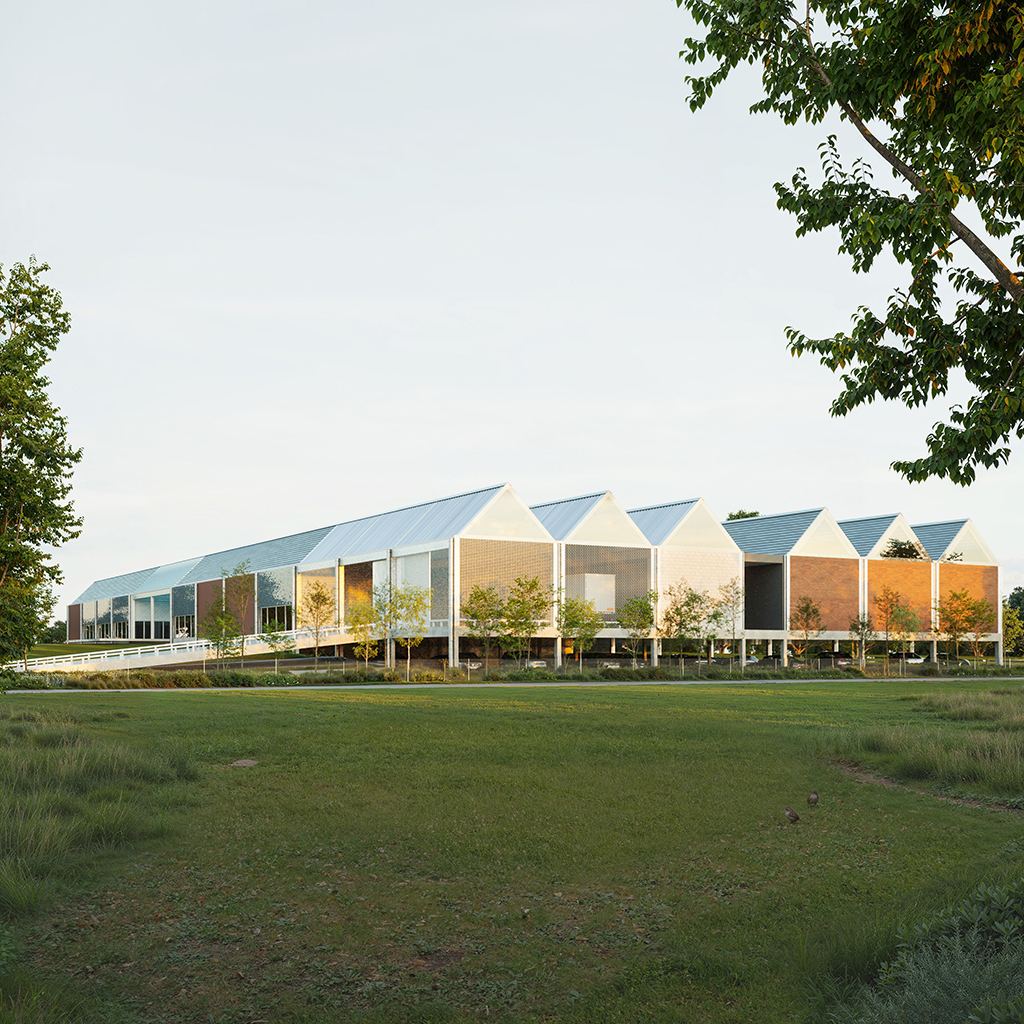
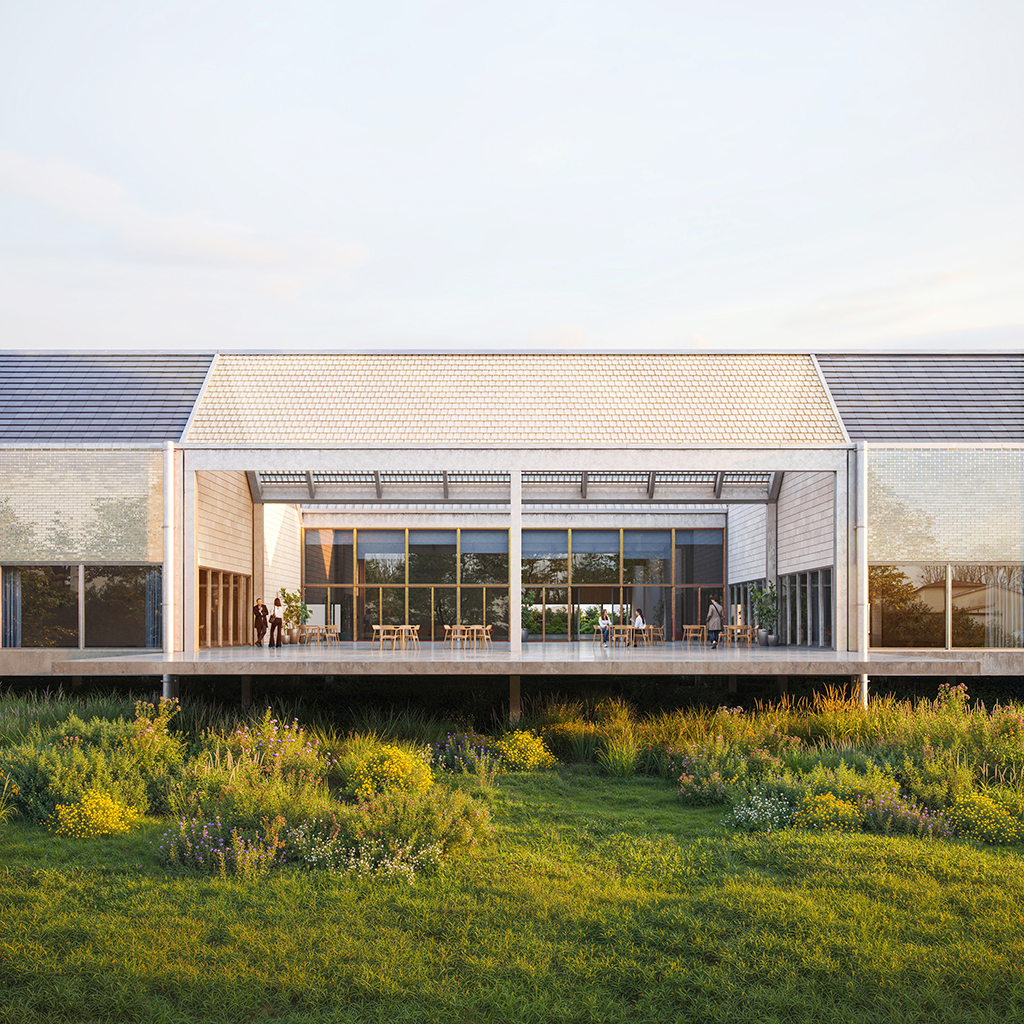
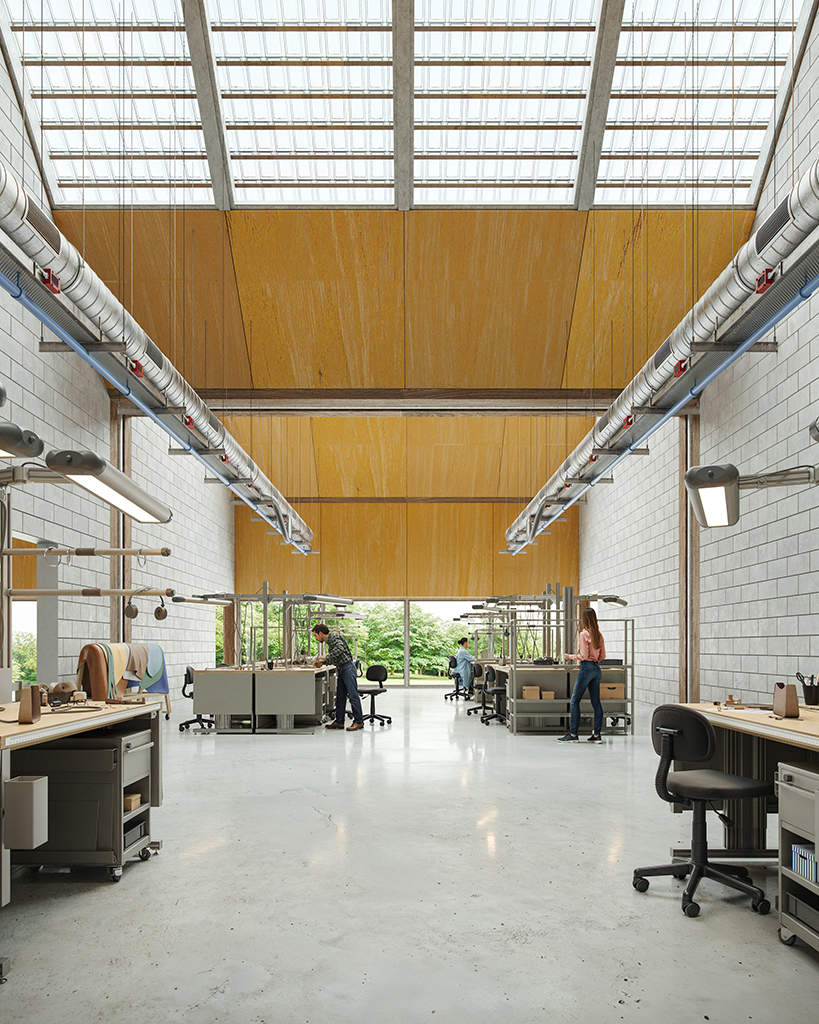
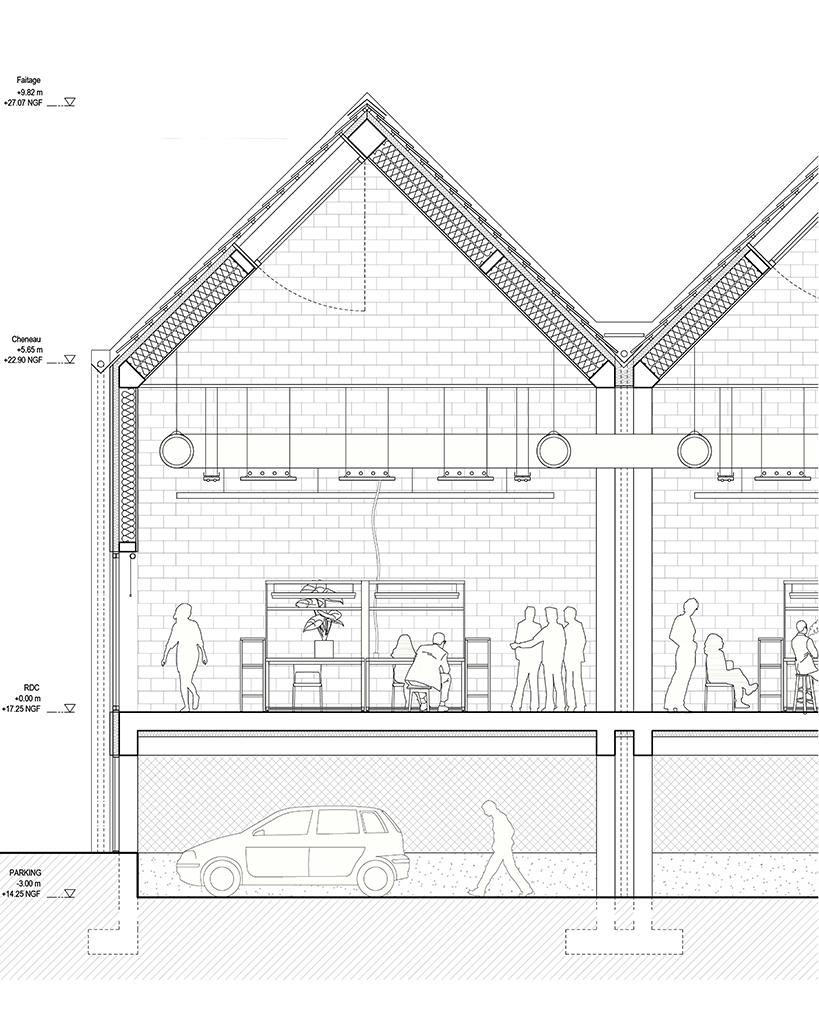
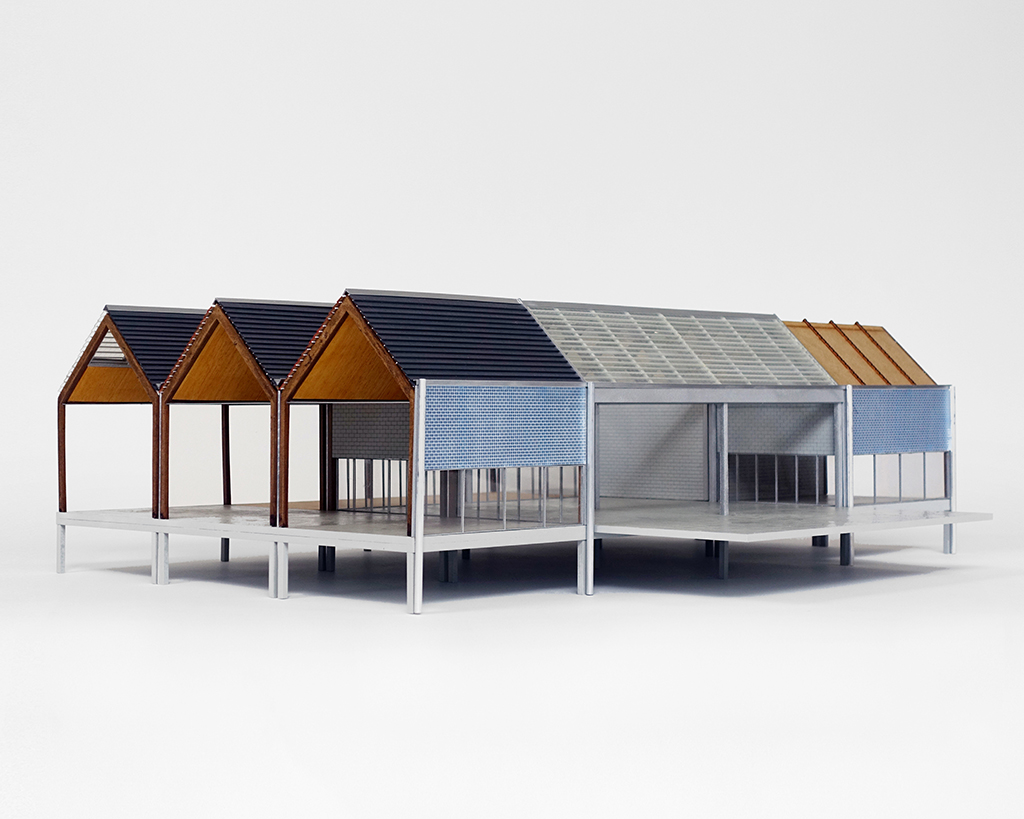
Longhouses – Villenave-d’Ornon, France
This workshop borrows its architecture from the worlds of industry and agriculture. It consists of six adjoining naves stretching from east to west along the length of a gently sloping wooded park. The wood-framed naves form a broad, pleated roof, fitted with zenithal windows that bring subdued northern light to a series of manufacturing workshops. Double posts allow rainwater downpipes to be integrated into the structure. Semi-trailers access a logistics area within the building via a ramp that spans a water garden, like a bridge. Seen from the sky, the large roof, covered in tiles, earth, glass and photovoltaic cells, forms an abstract patchwork. The entire building is suspended above its grounds, resting on a slab that lines up with the top of the slope to create a naturally lit parking area.
This workshop borrows its architecture from the worlds of industry and agriculture. It consists of six adjoining naves stretching from east to west along the length of a gently sloping wooded park. The wood-framed naves form a broad, pleated roof, fitted with zenithal windows that bring subdued northern light to a series of manufacturing workshops. Double posts allow rainwater downpipes to be integrated into the structure. Semi-trailers access a logistics area within the building via a ramp that spans a water garden, like a bridge. Seen from the sky, the large roof, covered in tiles, earth, glass and photovoltaic cells, forms an abstract patchwork. The entire building is suspended above its grounds, resting on a slab that lines up with the top of the slope to create a naturally lit parking area.
Program Leather goods workshop
Client Hermès International – Direction des Projets Immobiliers
Surface area 5,000 sqm
Budget €17,500,000
Architect Muoto
Consultants Atelier Franck Boutté, Bollinger & Grohmann, Espace Temps, Clarity Studio, Geole Ingéniere, DM Cuisine concept, VPEAS, HBLA, Atelier Ecologie Urbaine
Year 2024
Client Hermès International – Direction des Projets Immobiliers
Surface area 5,000 sqm
Budget €17,500,000
Architect Muoto
Consultants Atelier Franck Boutté, Bollinger & Grohmann, Espace Temps, Clarity Studio, Geole Ingéniere, DM Cuisine concept, VPEAS, HBLA, Atelier Ecologie Urbaine
Year 2024