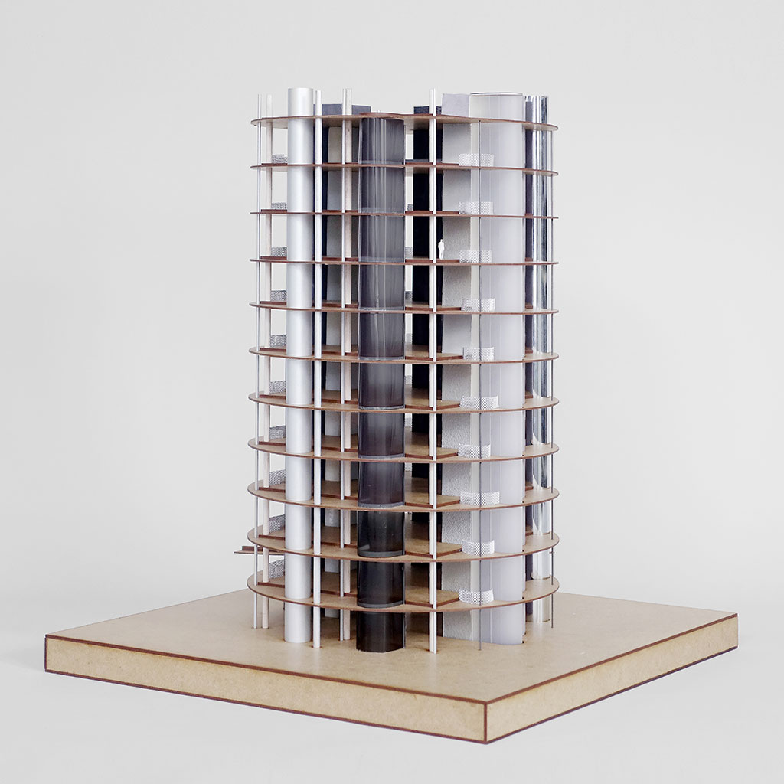
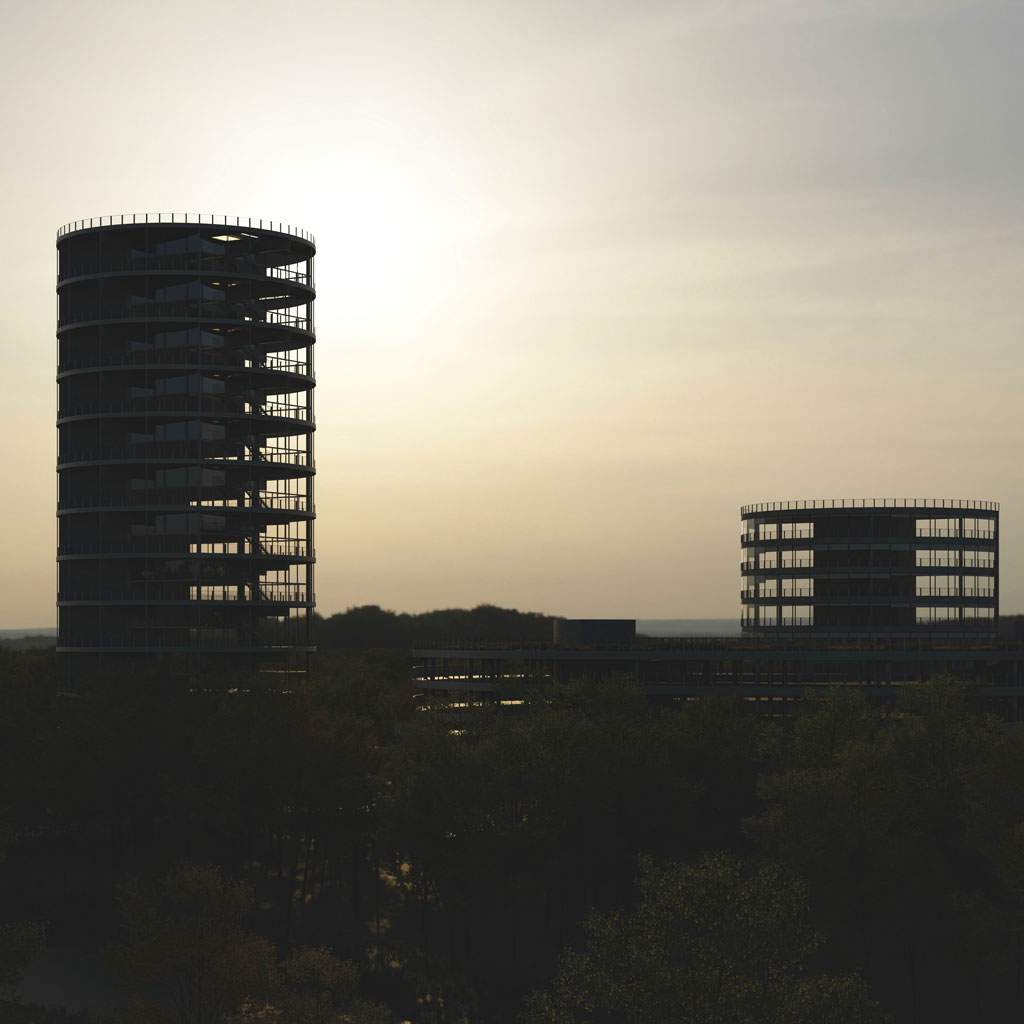
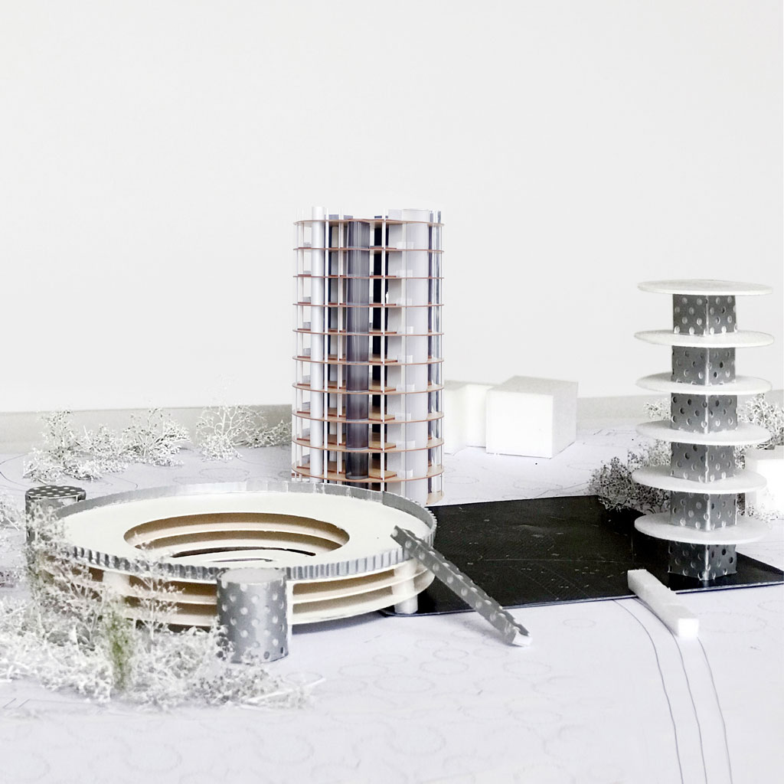
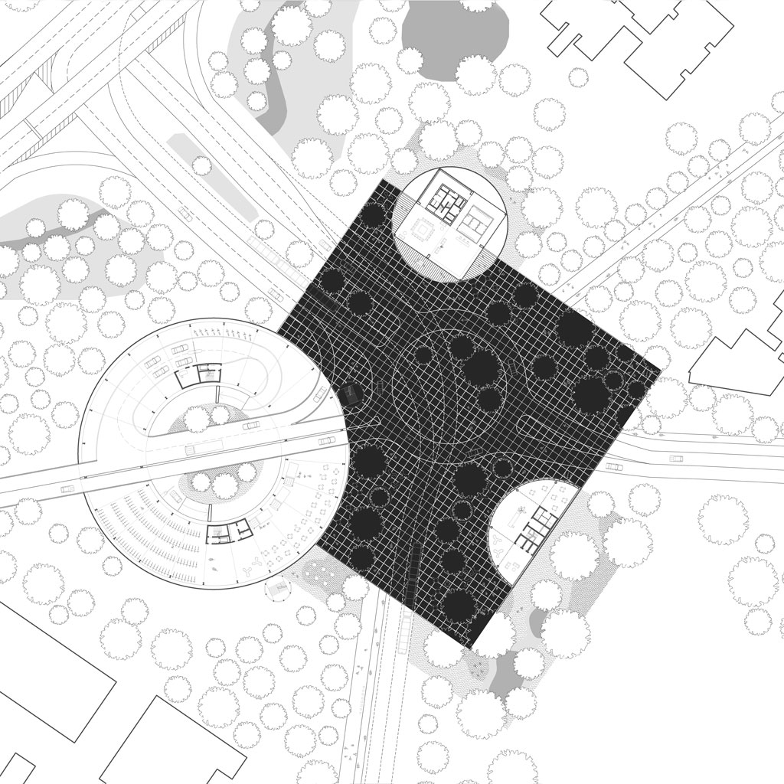
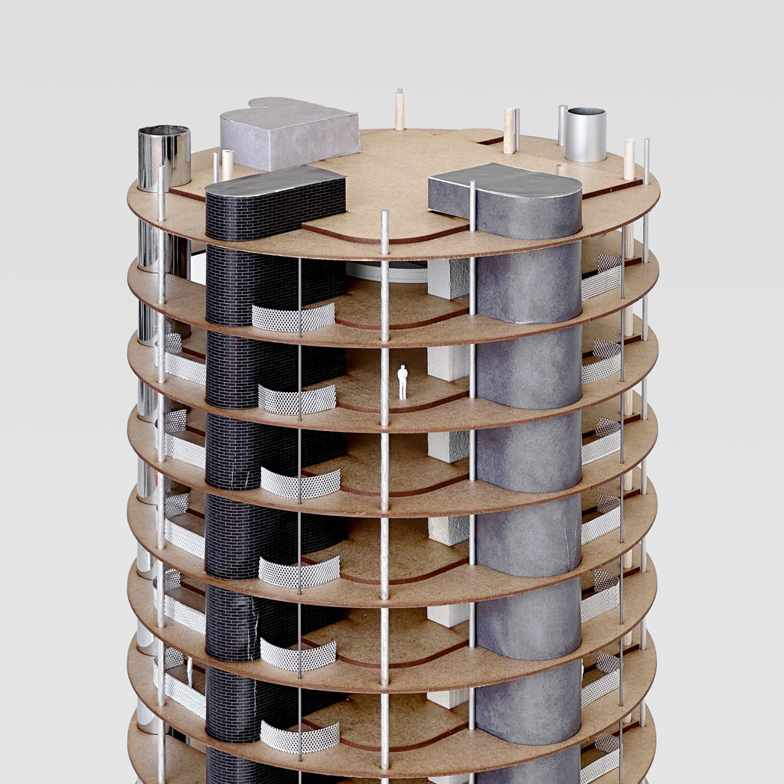
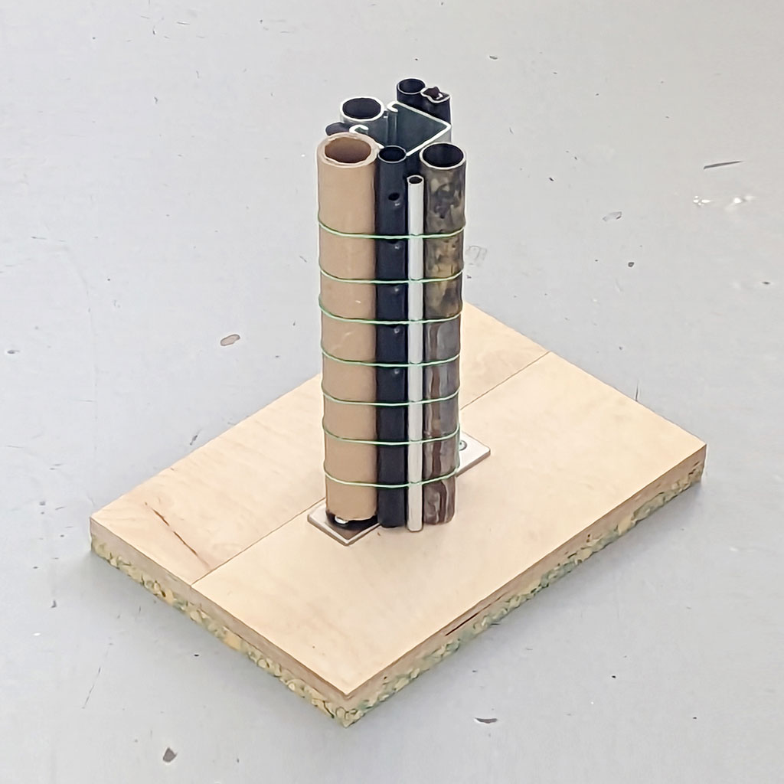
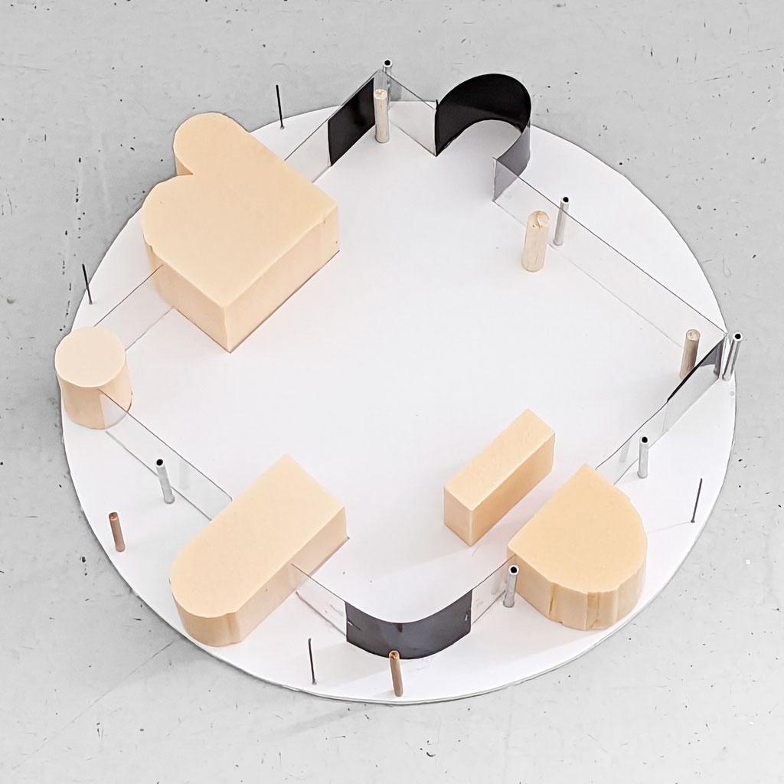
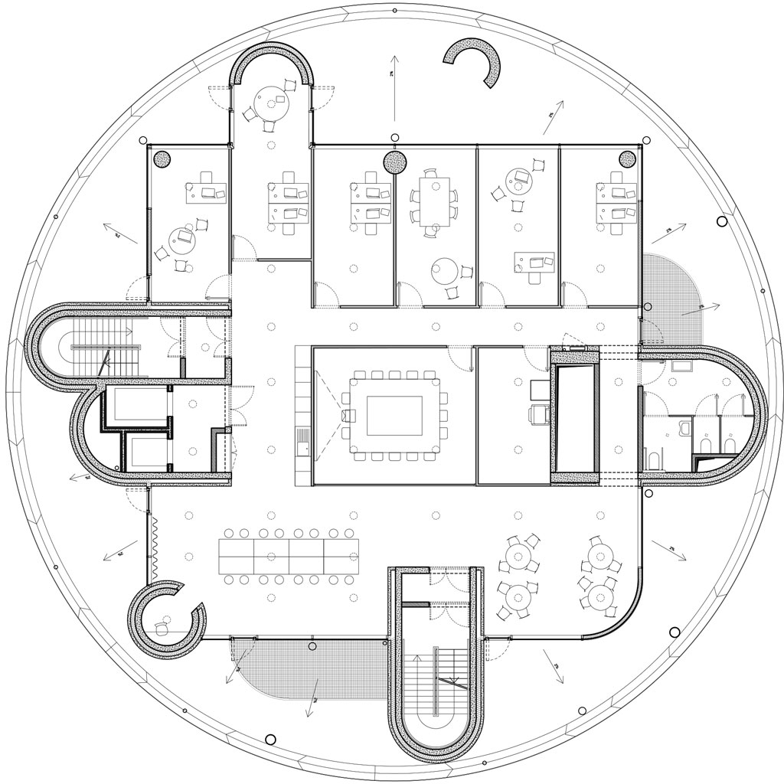
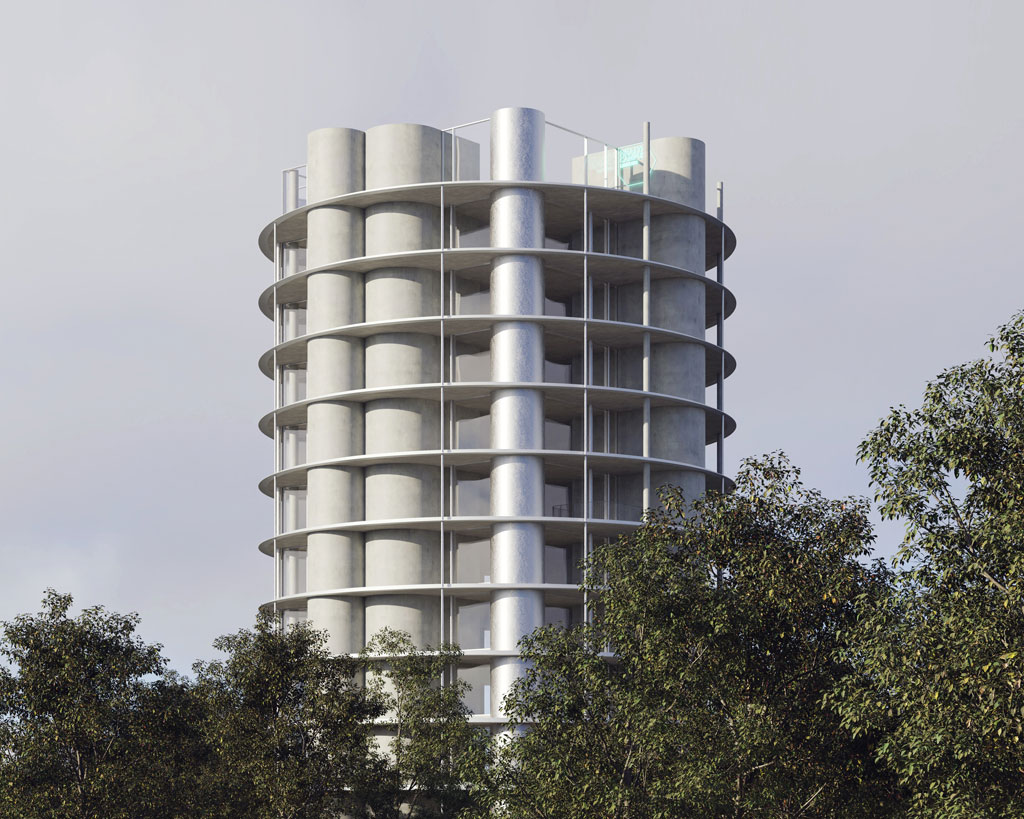
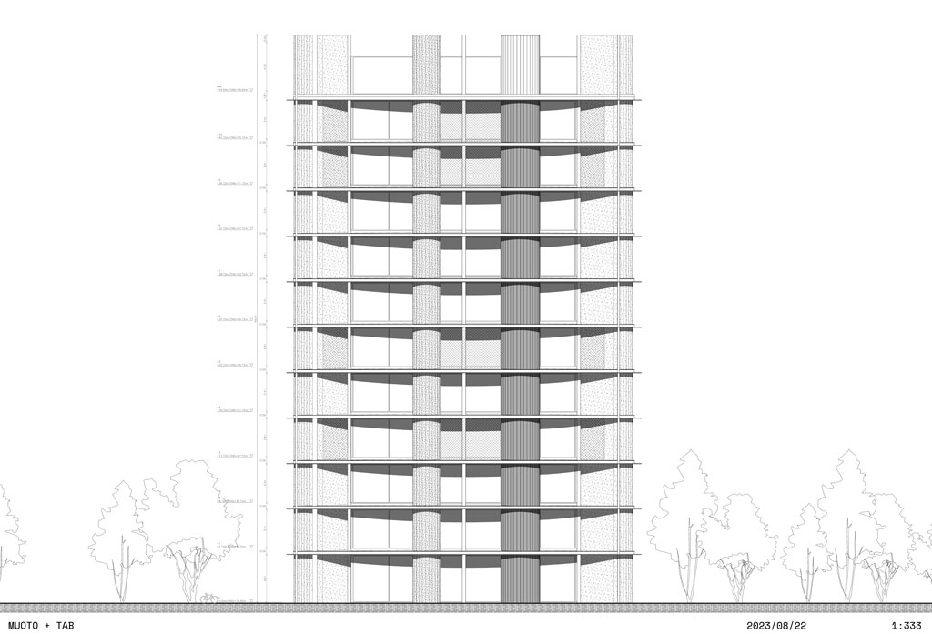
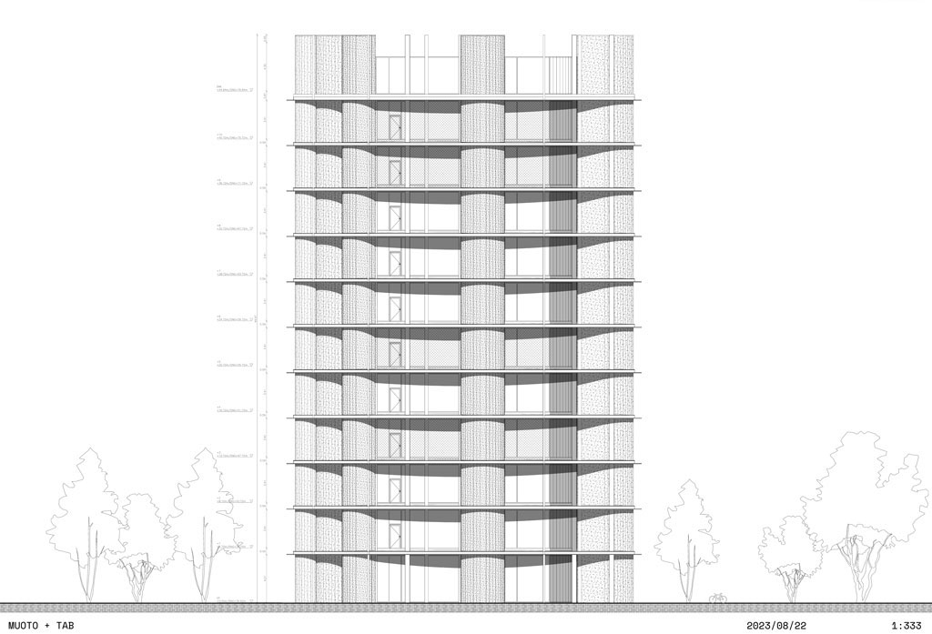
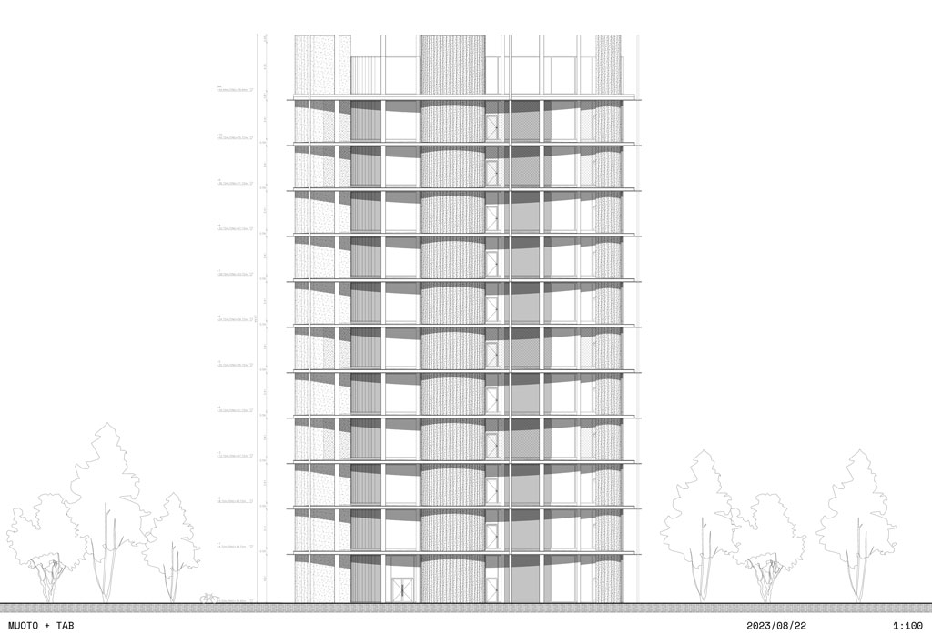
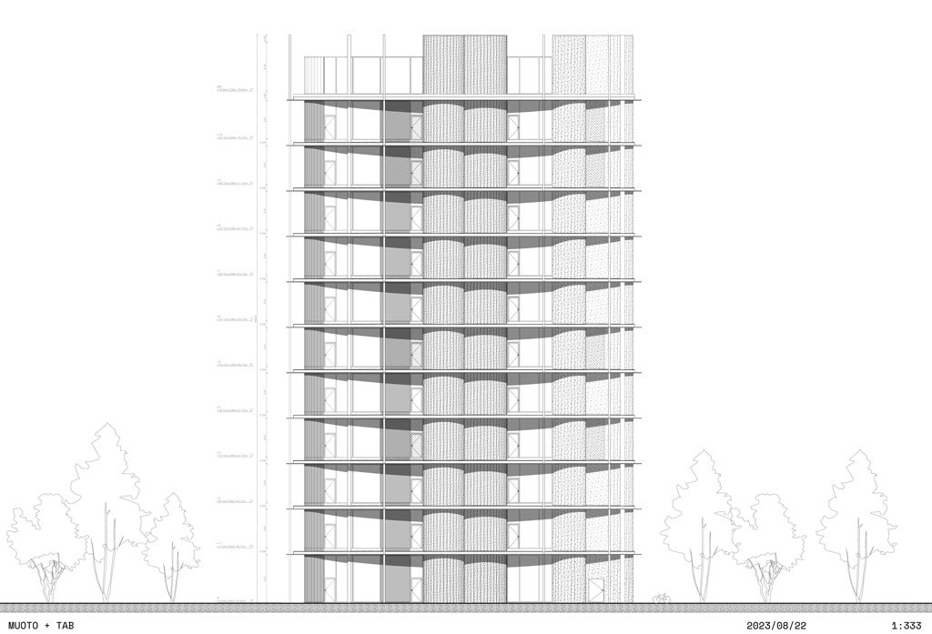
Eco-campus – Diepenbeek, Belgium
The construction of three new entry buildings for this Eco-Campus is an opportunity to reflect on the transformation of places dedicated to the culture of the car. The three buildings are designed as cylinders of different sizes, whose circular shapes stand at a tangent to the circle of an existing roundabout. Their dialogue relies on a gentle interplay between adjacent convex shapes. The original roundabout becomes a place of convergence, connecting the new entrance buildings. The gate tower, the highest of the three buildings, hosts student activities. It is conceived as an observation tower, a place to see and be seen. Its circular shape reflects the idea of the tower as a viewing device, a building designed to provide panoramic 360° views on every floor. The design of the tower consists in a geometric association between a square and a circle. The square defines rational interior spaces that can be easily adopted for different uses. The circle surrounds the square and provides generous outdoor spaces that accommodate terraces, technical shafts, lifts and stairways leading to the top of the tower. The car park building takes the form of a cylinder, a typology that has proven its efficiency in terms of minimizing the footprint and maximizing the admission of natural light despite its compactness. The roof is treated as a public space where sports activities can take place. The third mixed-use building takes the form of a semi-cylinder. It is conceived as a multifunctional building, offering architectural variation with a slicker façade which contrasts with the hollow façades of the tower and the car park building.
Client POM Limburg
Surface area 17162 sqm
Budget €25,700,000
Architect Muoto with Tab Architects
Consultants Bollinger & Grohmann, Atmos lab, OTO Landscape, Sweco
Year 2022