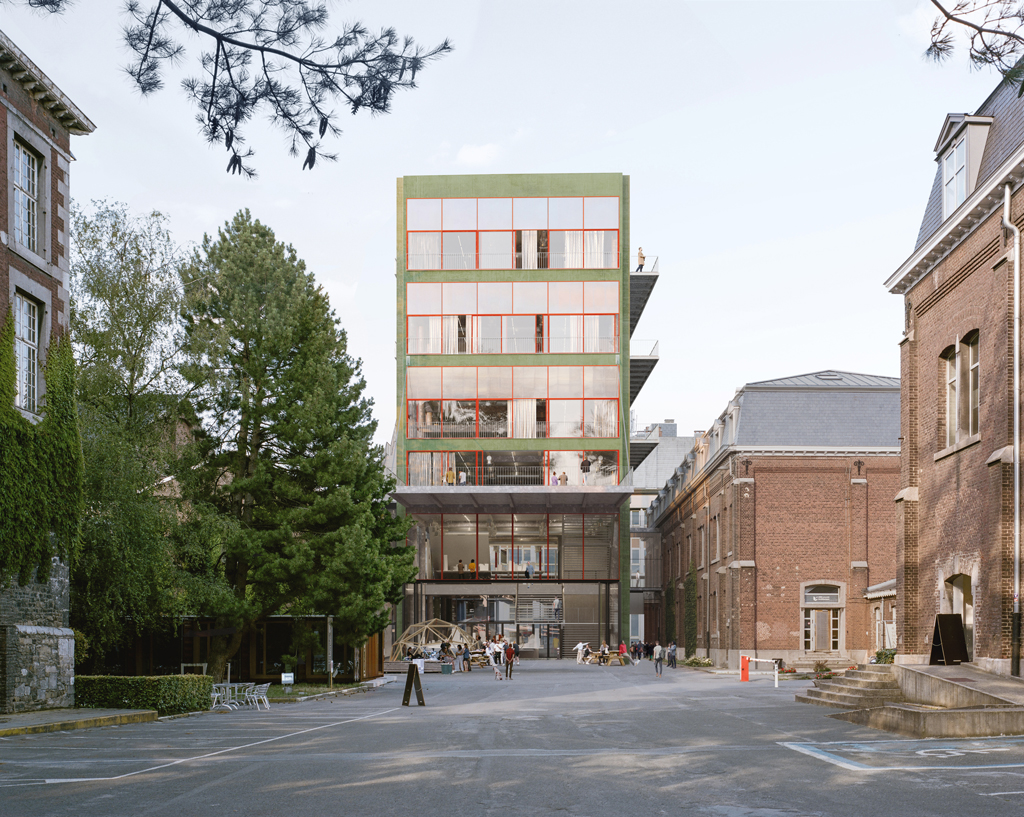
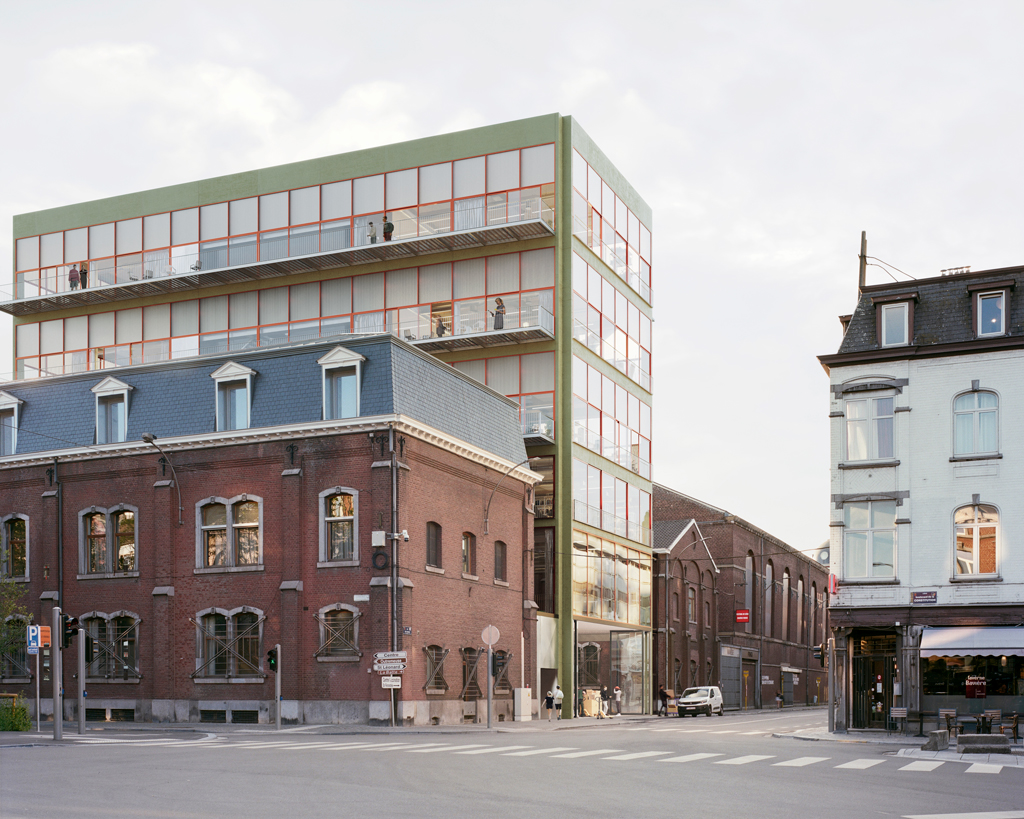
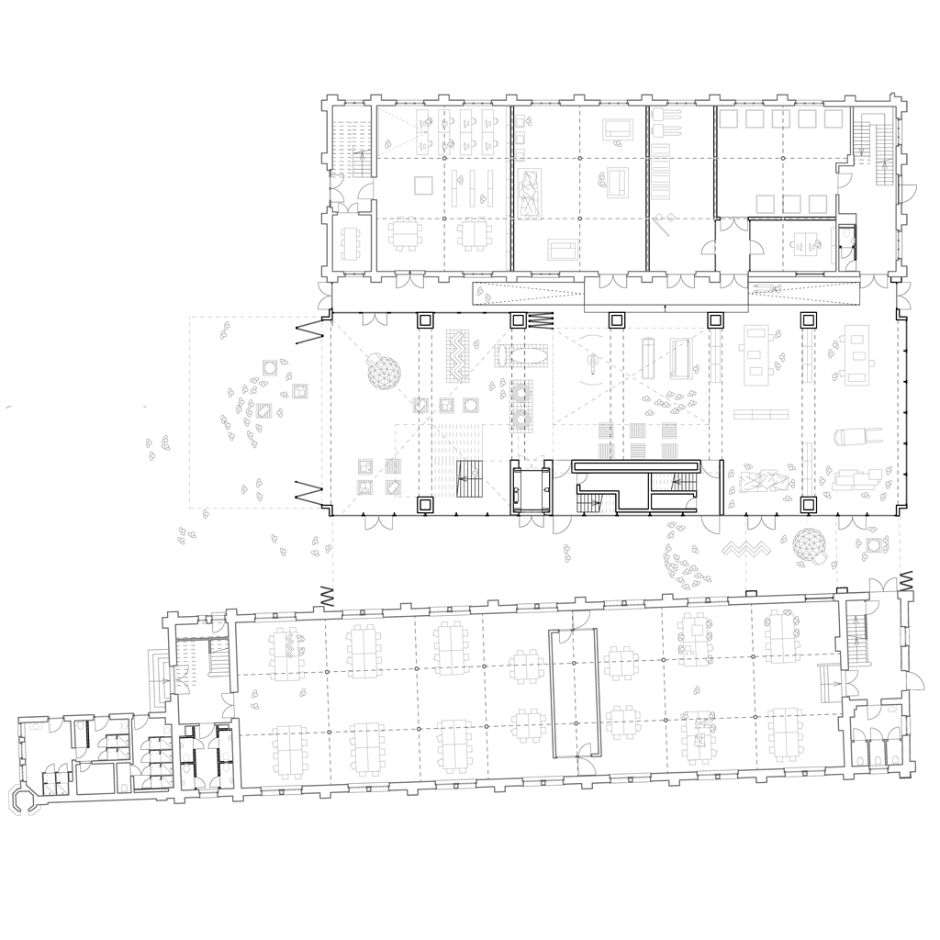
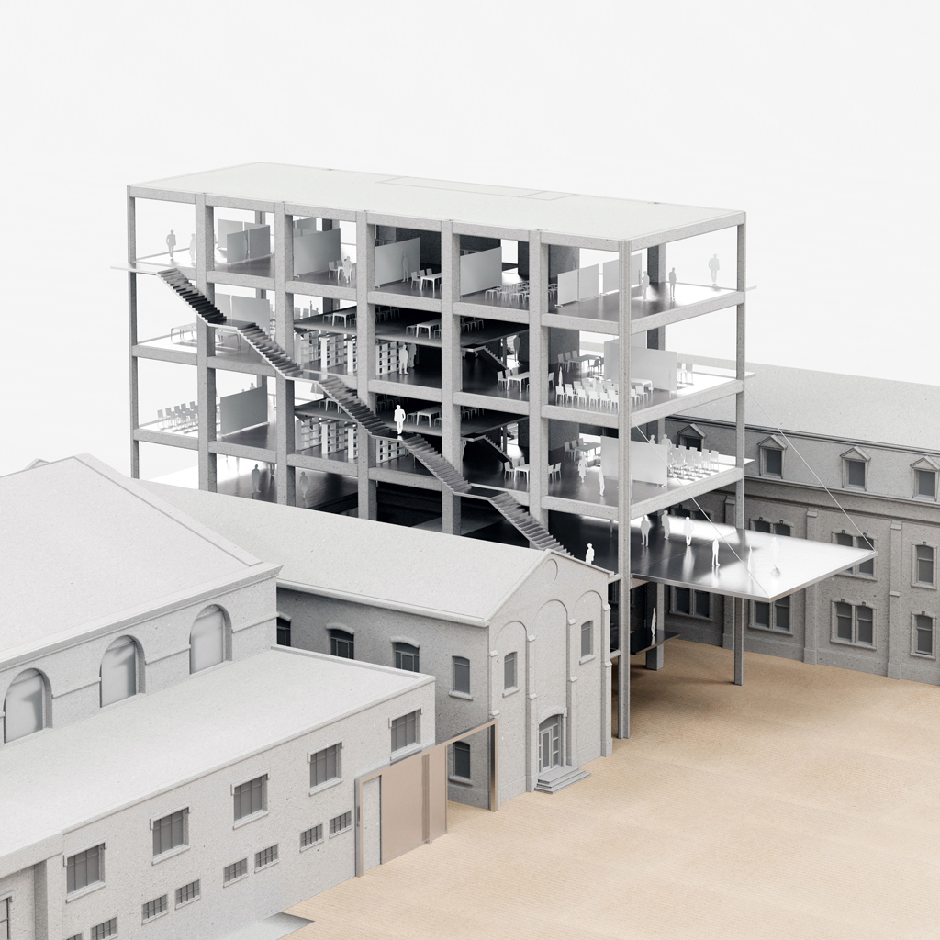
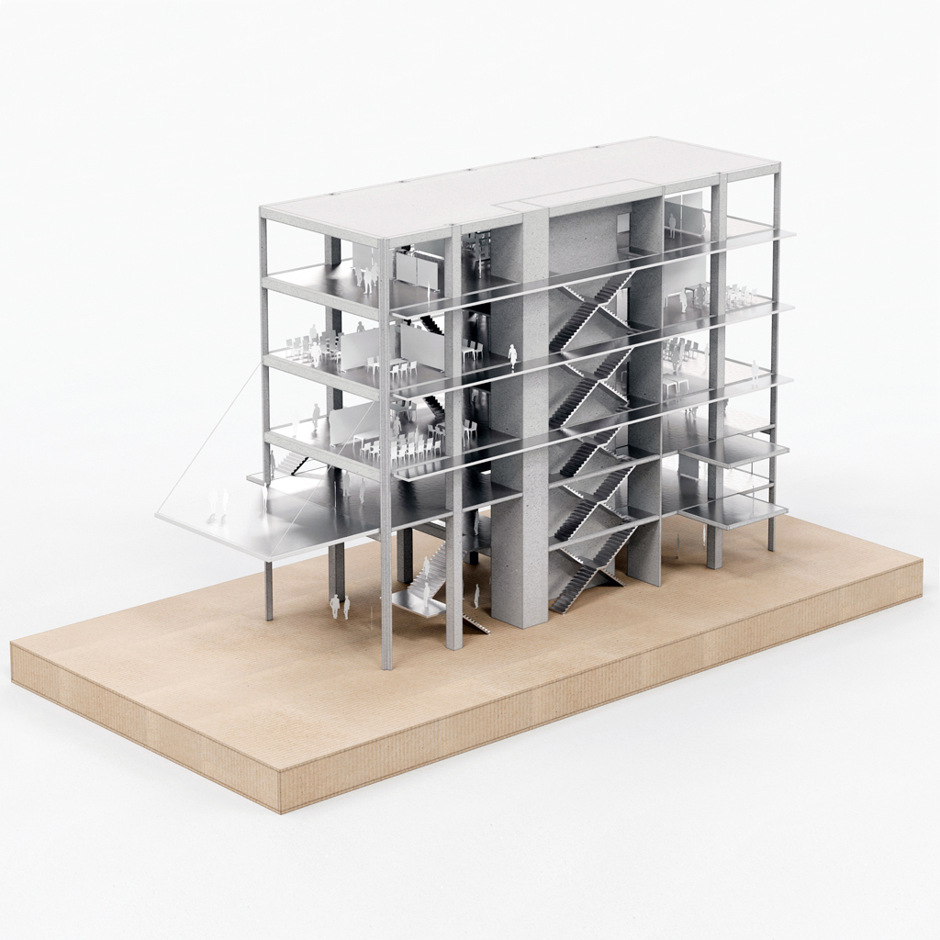
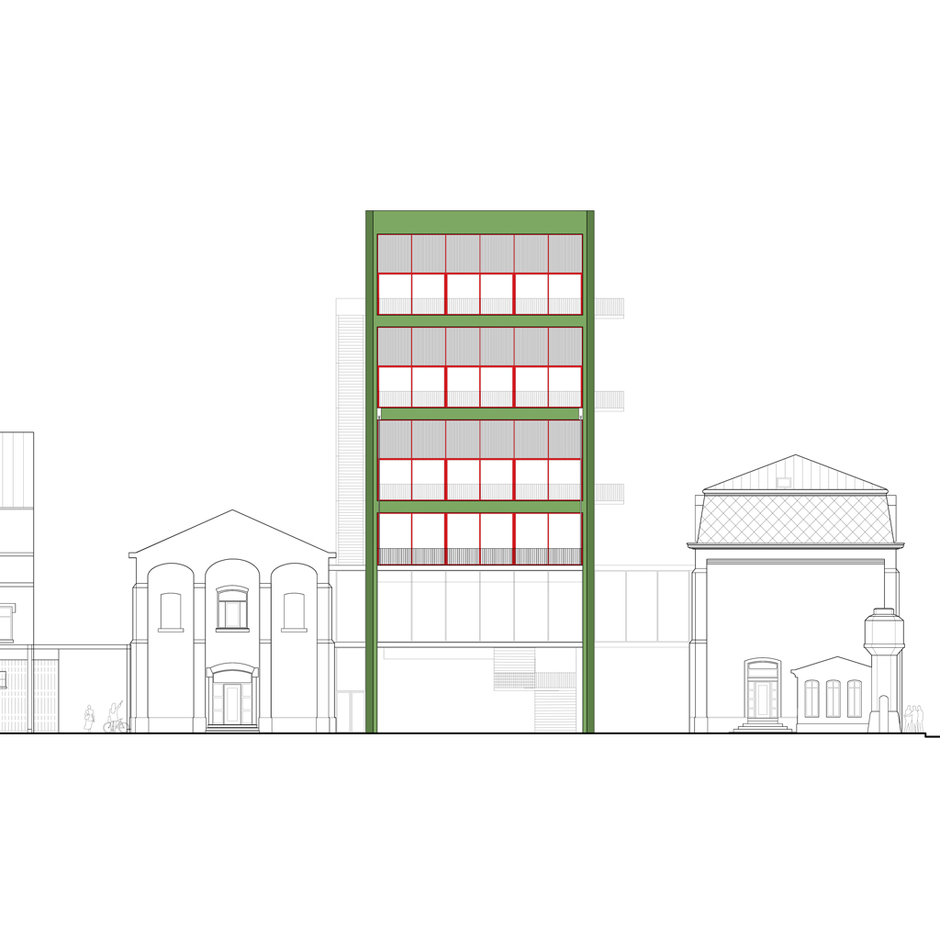
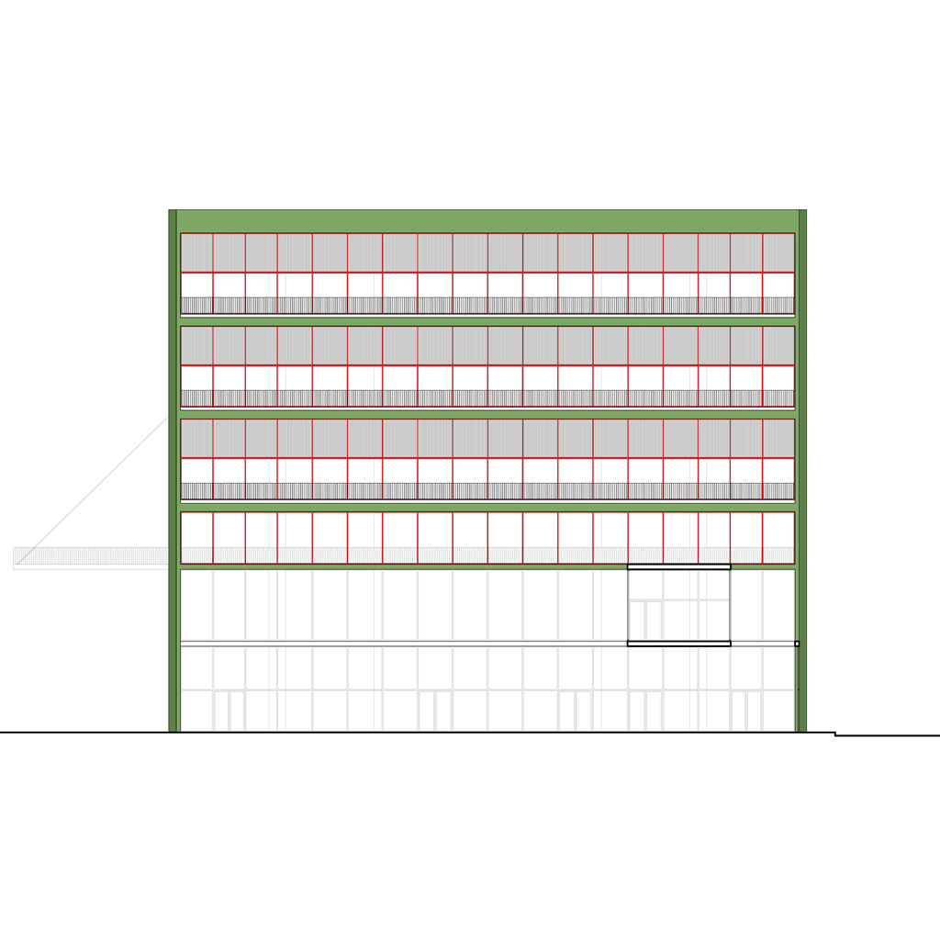
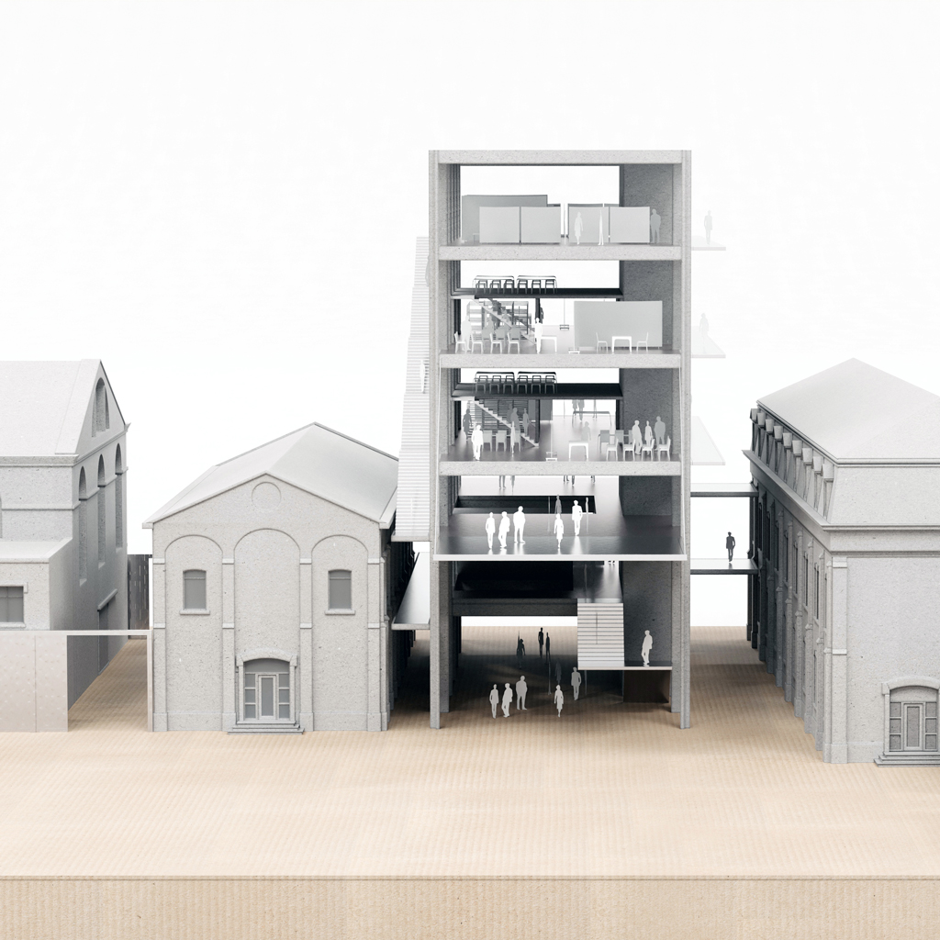
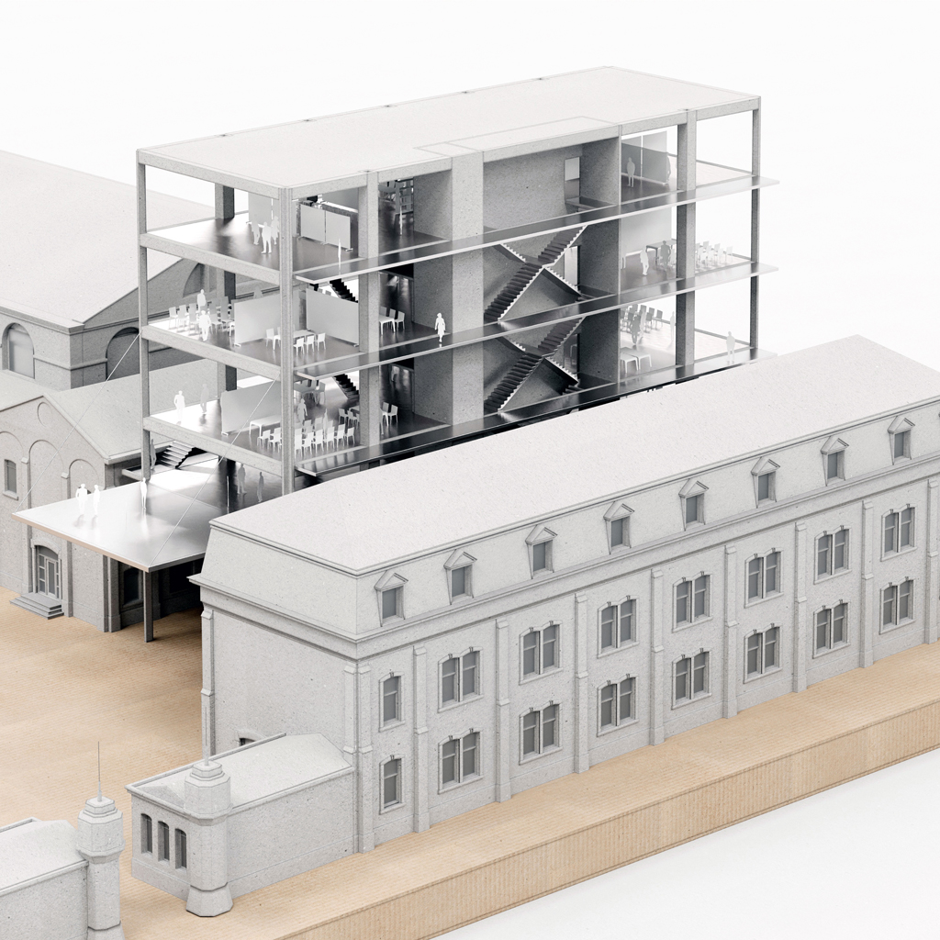
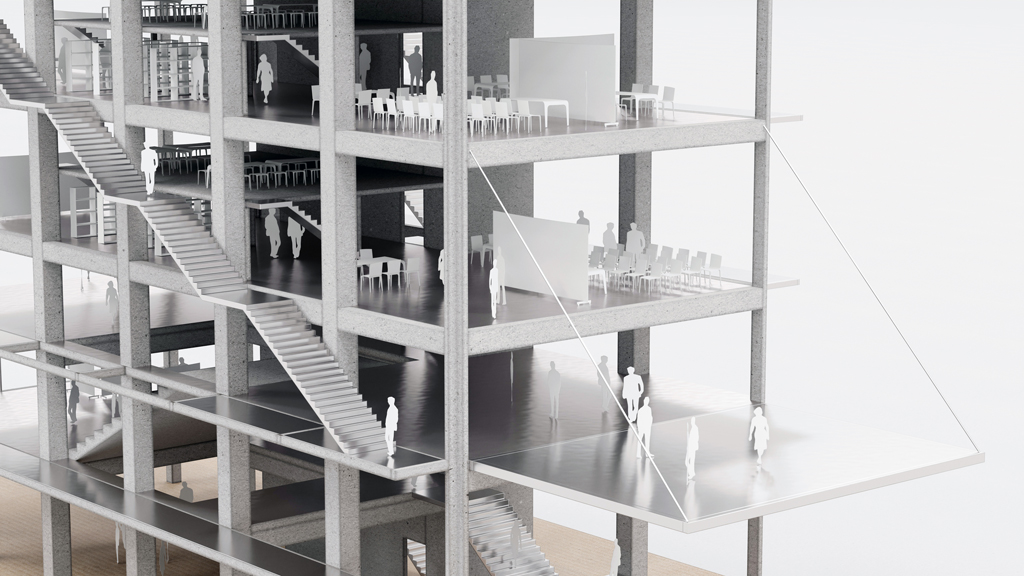
Architecture Faculty – Liège, Belgium
This extension project for the Liège Architecture Faculty takes the form of a vertical building, visible from the street before the campus is even entered. It is a walk-through building which faces two ways: one way towards the city, the other towards the campus. Two entrances, combined with a pedestrian passage, like open-air gallery, which define the whole extension as an entryway. In this position, the extension is not just an addition but a link. Inside, the programme is structured around the principle of two superimposed triplexes. The three lower levels form the common space, linked to the existing wings. The three upper floors house studios that communicate with the sky. The studios are fitted out with mezzanines, continuous balconies and an external staircase that connects them together. A large hanging terrace, reminiscent of Hannes Meyer’s Petersschule, absorbs the difference in length between the two existing wings and provides a roofed outdoor space for experimentation.
This extension project for the Liège Architecture Faculty takes the form of a vertical building, visible from the street before the campus is even entered. It is a walk-through building which faces two ways: one way towards the city, the other towards the campus. Two entrances, combined with a pedestrian passage, like open-air gallery, which define the whole extension as an entryway. In this position, the extension is not just an addition but a link. Inside, the programme is structured around the principle of two superimposed triplexes. The three lower levels form the common space, linked to the existing wings. The three upper floors house studios that communicate with the sky. The studios are fitted out with mezzanines, continuous balconies and an external staircase that connects them together. A large hanging terrace, reminiscent of Hannes Meyer’s Petersschule, absorbs the difference in length between the two existing wings and provides a roofed outdoor space for experimentation.
Program Studios, experimental spaces, exhibition hall, classrooms, multipurpose room, computer room, library, auditoriums, offices
Client University of Liège
Surface area 3783 sqm
Budget €7,000,000
Architect Muoto with Laboratoire and Baumans Deffet
Consultants Servais Engineering Architectural, MK Engineering, De Fonseca, Coast, V-Hub, Delta G. C.
Year 2022
Client University of Liège
Surface area 3783 sqm
Budget €7,000,000
Architect Muoto with Laboratoire and Baumans Deffet
Consultants Servais Engineering Architectural, MK Engineering, De Fonseca, Coast, V-Hub, Delta G. C.
Year 2022