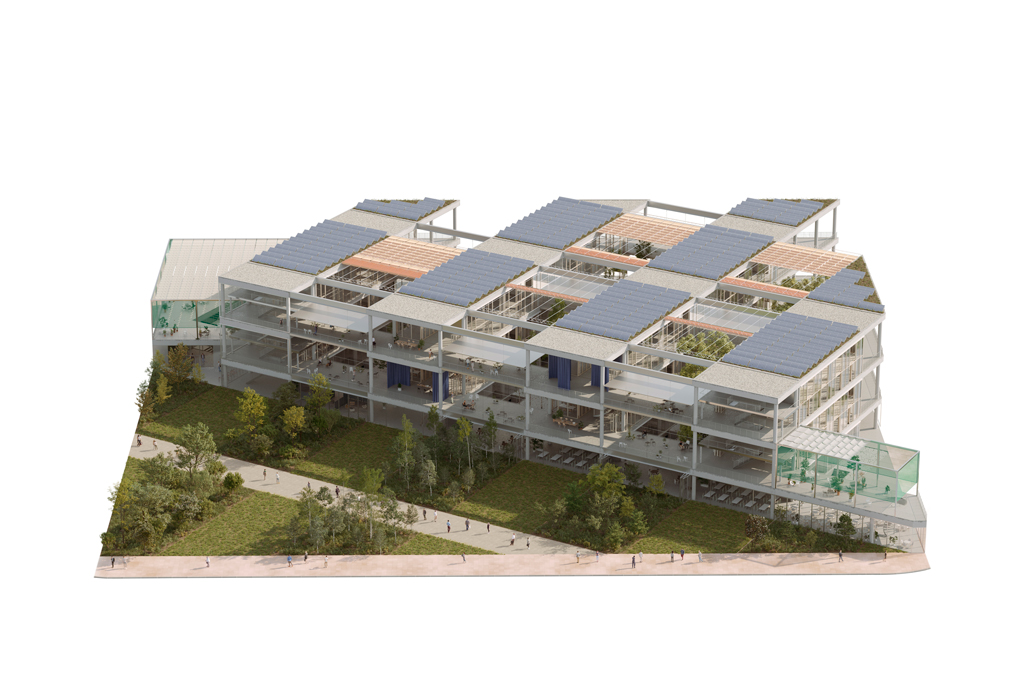
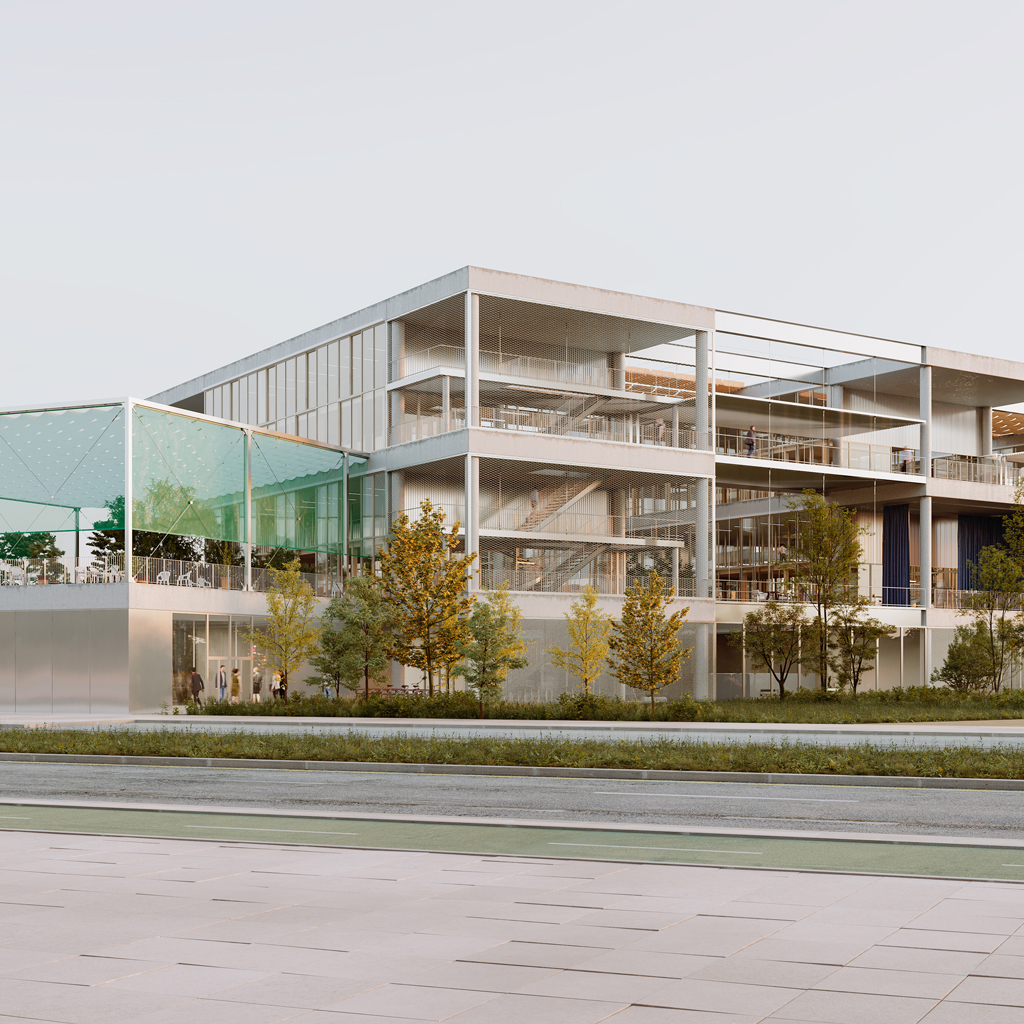
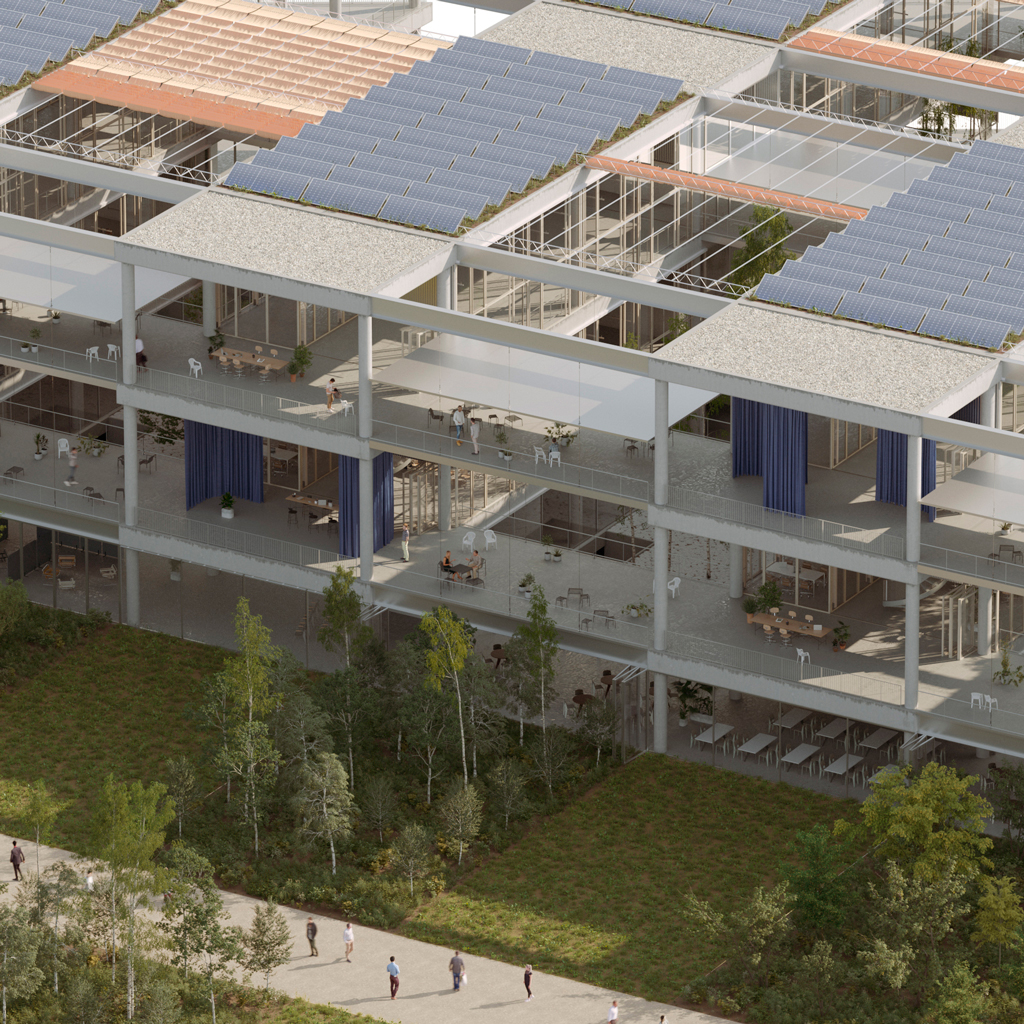
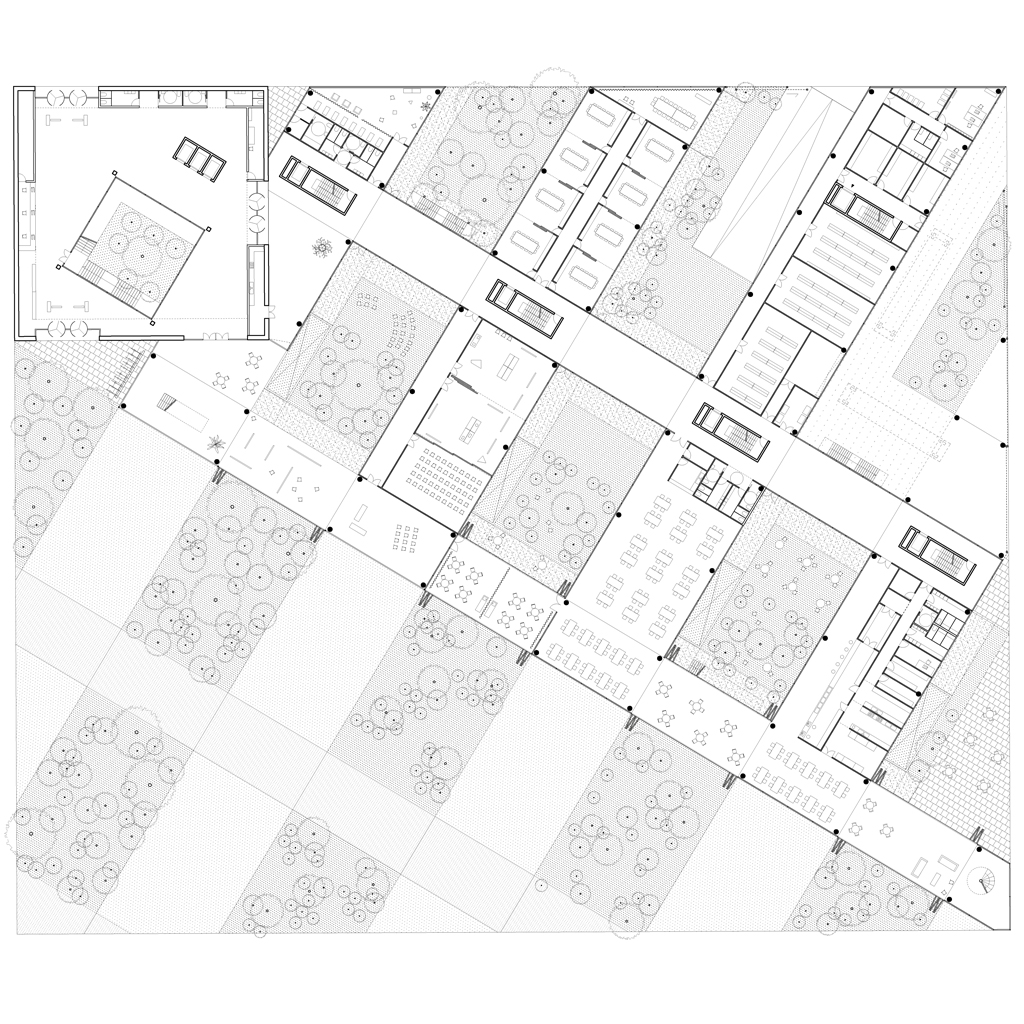
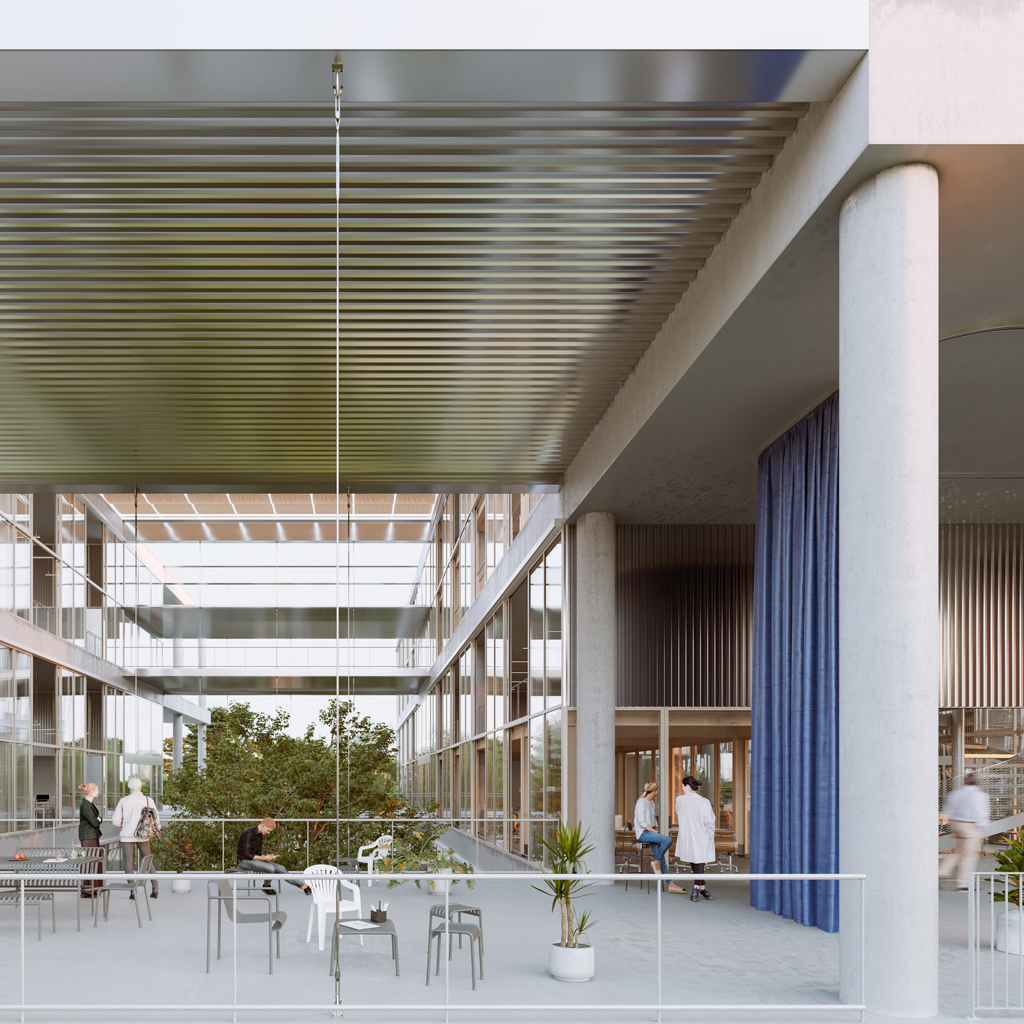
Joint research center – Seville, Spain
The building is designed like a windcatcher. The architecture is structured around a series of linear patios that capture the dominant winds in order to provide natural ventilation to the workspaces. These patios allow the landscape to filter into the architecture and create a temperate interior climate. These climate buffers are a reinterpretation of the vernacular architecture of Seville’s streets. Like the city’s traditional streets, they are covered with awnings stretched between the façades, which provide protection from the sun and keep the interior spaces cool.
The building is designed like a windcatcher. The architecture is structured around a series of linear patios that capture the dominant winds in order to provide natural ventilation to the workspaces. These patios allow the landscape to filter into the architecture and create a temperate interior climate. These climate buffers are a reinterpretation of the vernacular architecture of Seville’s streets. Like the city’s traditional streets, they are covered with awnings stretched between the façades, which provide protection from the sun and keep the interior spaces cool.
Program New JRC Site Headquarters: meeting and conference rooms, co-working spaces, restaurant, event space, car park, public space
Client Joint Research Center, European Commission
Surface area 24070 sqm
Budget €25,000,000
Architect Muoto and MAIO
Consultants Schnetzer Puskas, Espace Temps, OLM, Societat Orgànica
Year 2022
Client Joint Research Center, European Commission
Surface area 24070 sqm
Budget €25,000,000
Architect Muoto and MAIO
Consultants Schnetzer Puskas, Espace Temps, OLM, Societat Orgànica
Year 2022