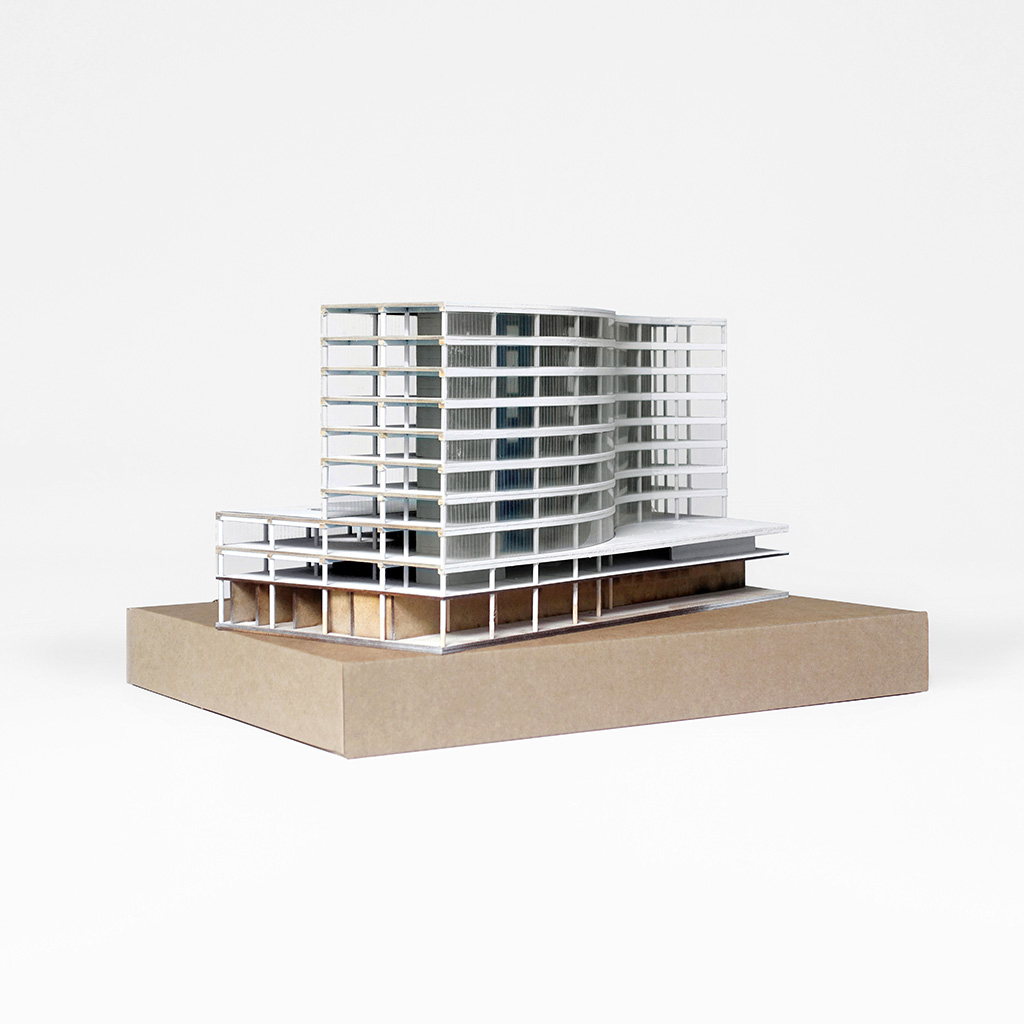
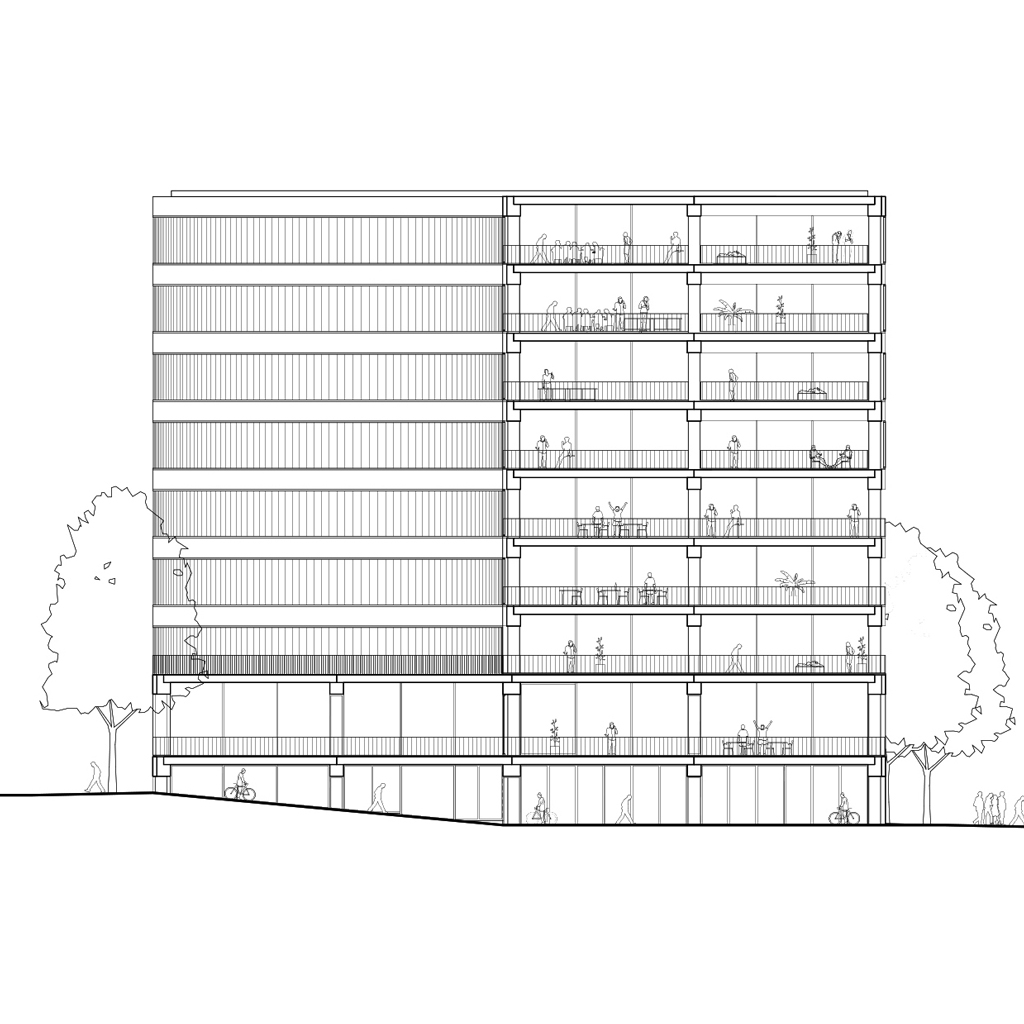
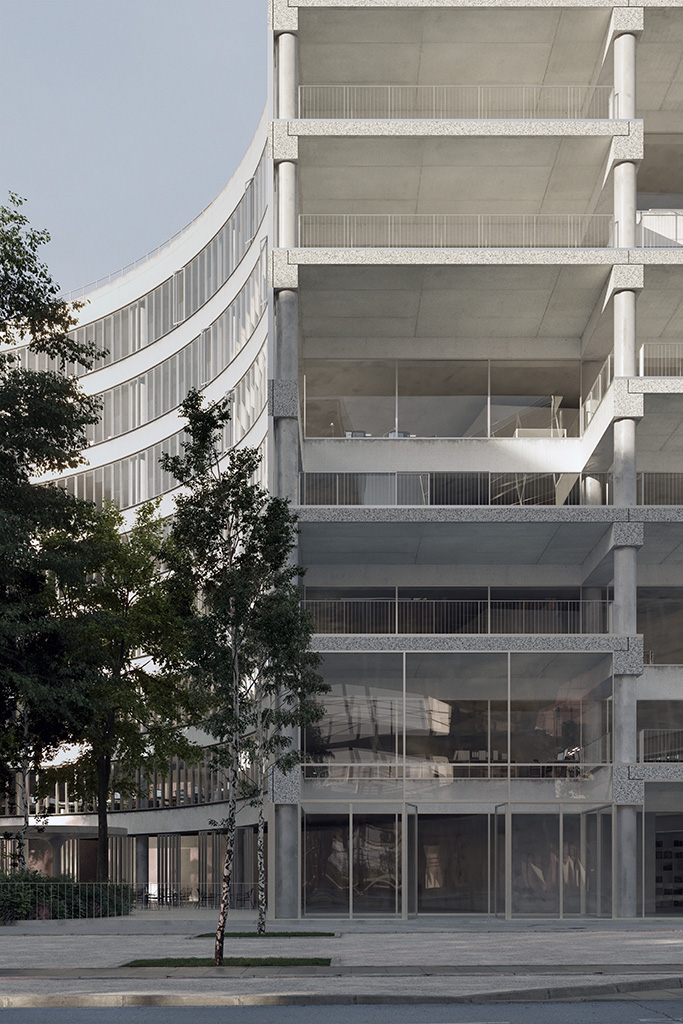
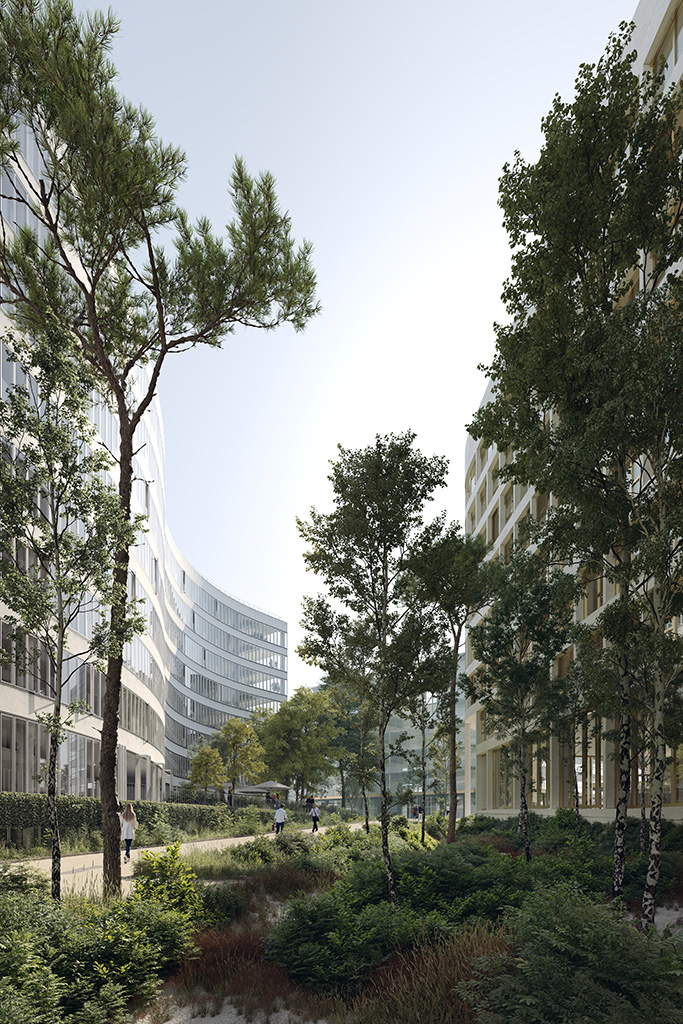
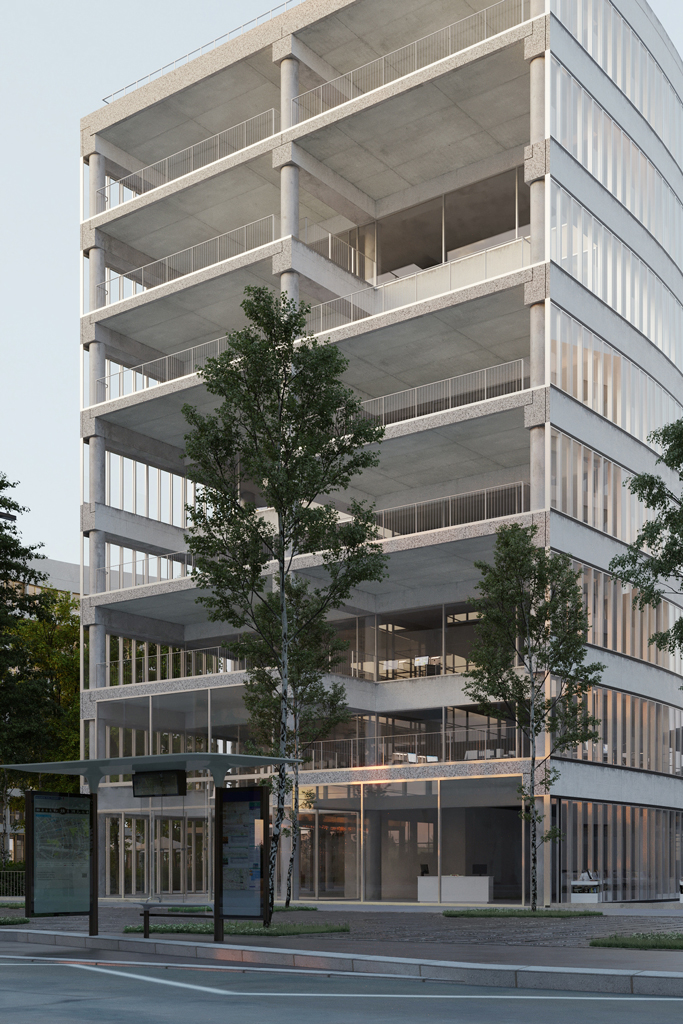
Office Building – Villejuif, France
This is the second office building planned in this new district in the outskirts of Paris. The intention is for the district to become a campus, served by a future metro station and dedicated to activities relating to health sciences. In order to accommodate this as yet unrealized content, the building forms a ribbon linking the two ends of the site. The undulations of this ribbon divide the space into two collective zones: a garden that follows the main pedestrian path across the entire campus; and an urban plinth that houses collective spaces associated with the offices – a restaurant, a fitness room, and a green terrace. The two ends of the building are carved out to provide extra space for loggias and terraces form extensions to spaces and meeting rooms.
This is the second office building planned in this new district in the outskirts of Paris. The intention is for the district to become a campus, served by a future metro station and dedicated to activities relating to health sciences. In order to accommodate this as yet unrealized content, the building forms a ribbon linking the two ends of the site. The undulations of this ribbon divide the space into two collective zones: a garden that follows the main pedestrian path across the entire campus; and an urban plinth that houses collective spaces associated with the offices – a restaurant, a fitness room, and a green terrace. The two ends of the building are carved out to provide extra space for loggias and terraces form extensions to spaces and meeting rooms.
Program Office building
Client Crédit Agricole immobilier
Surface area 13349 sqm
Budget €29,906,000
Architect Muoto
Consultants Bollinger & Grohmann, CASSO & Associés, Fabrice Bougon, INEX, Praxys
Year 2020-2023
Client Crédit Agricole immobilier
Surface area 13349 sqm
Budget €29,906,000
Architect Muoto
Consultants Bollinger & Grohmann, CASSO & Associés, Fabrice Bougon, INEX, Praxys
Year 2020-2023