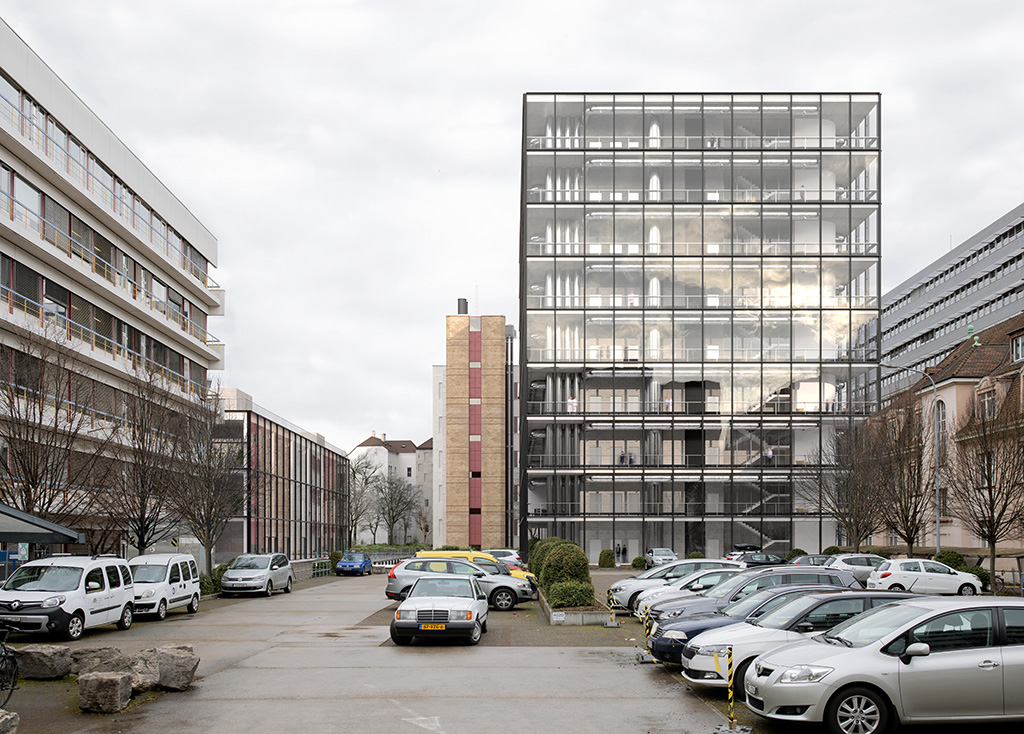
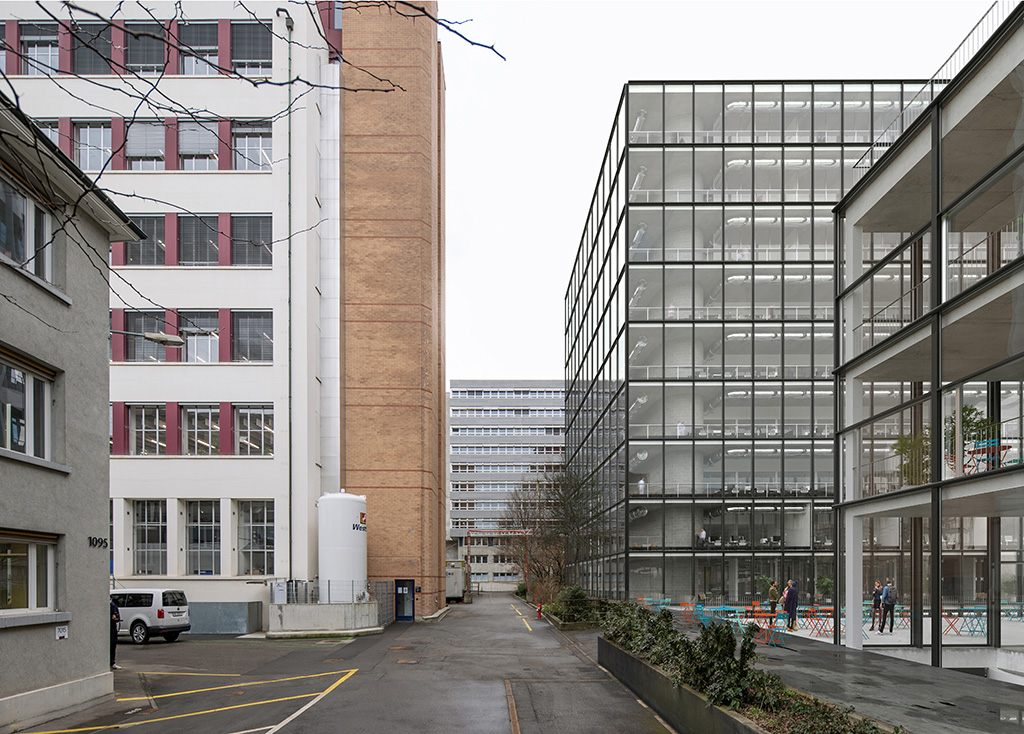
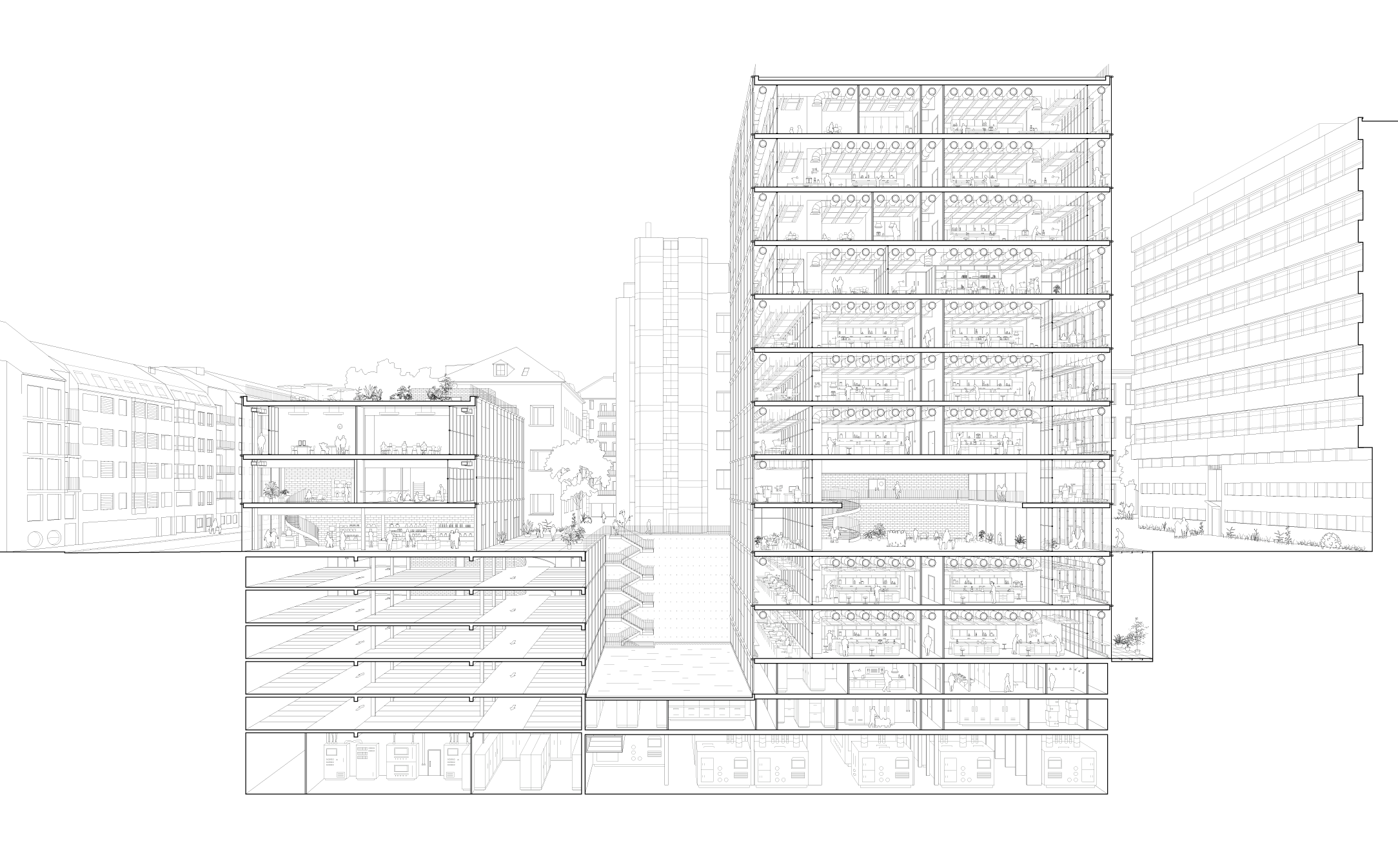
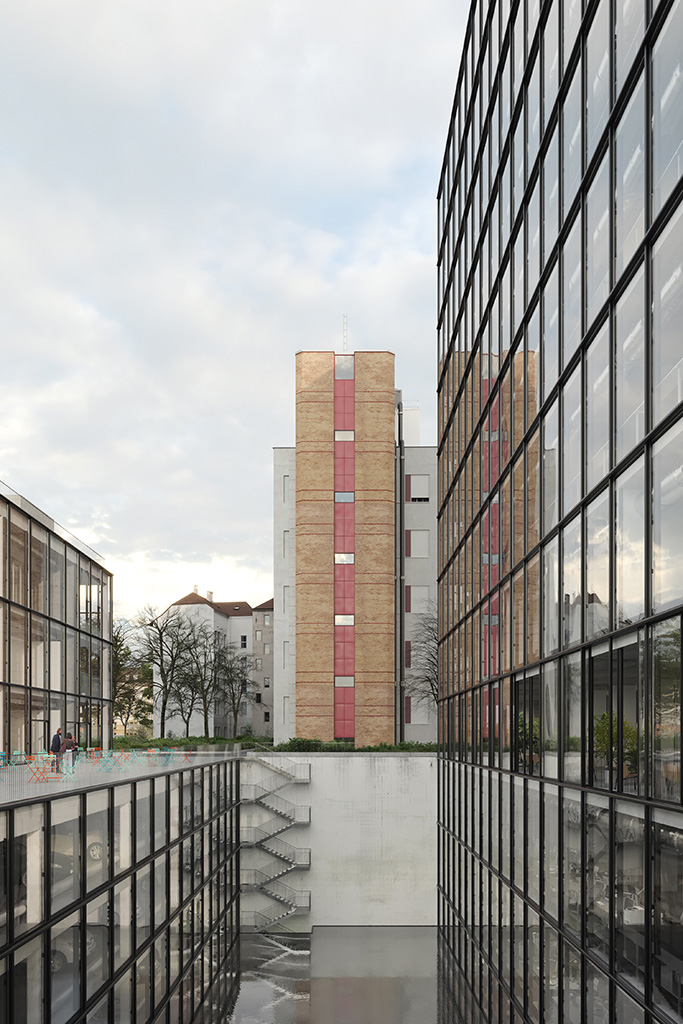
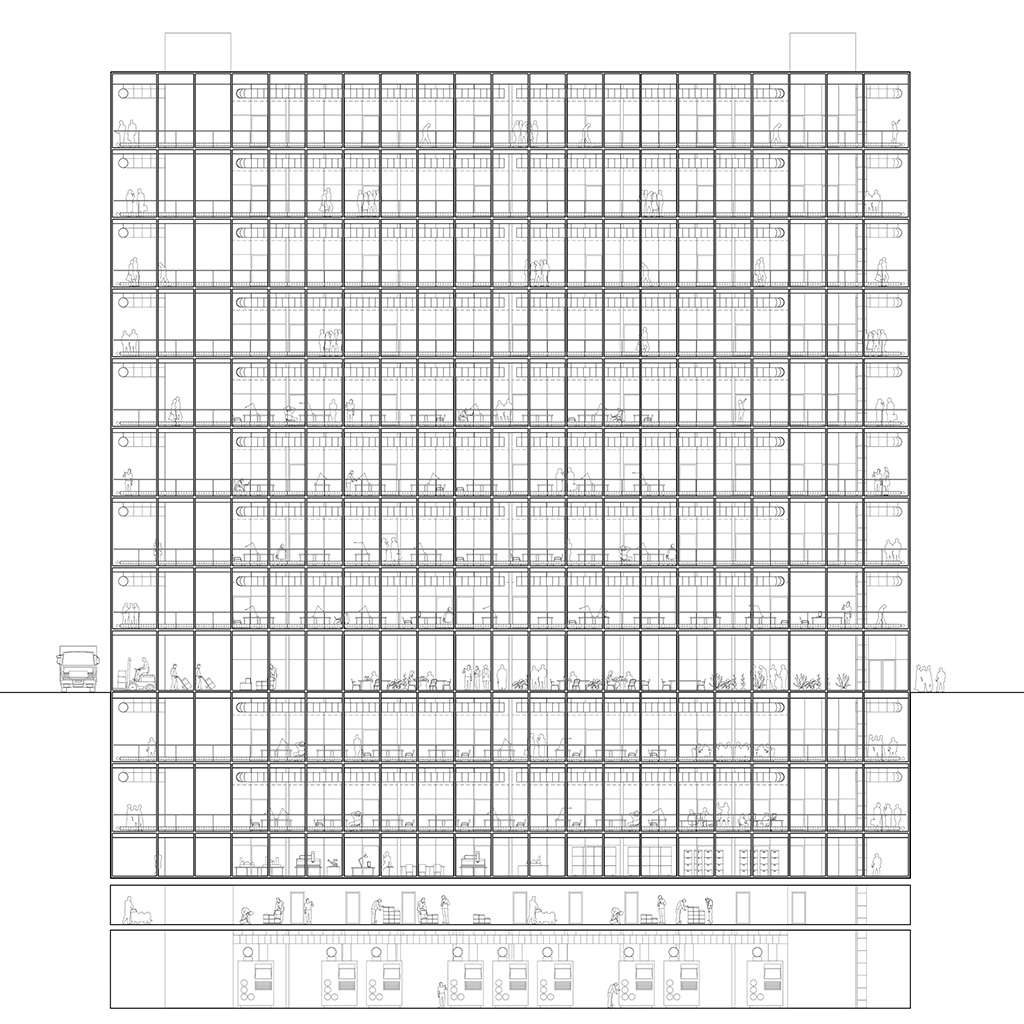
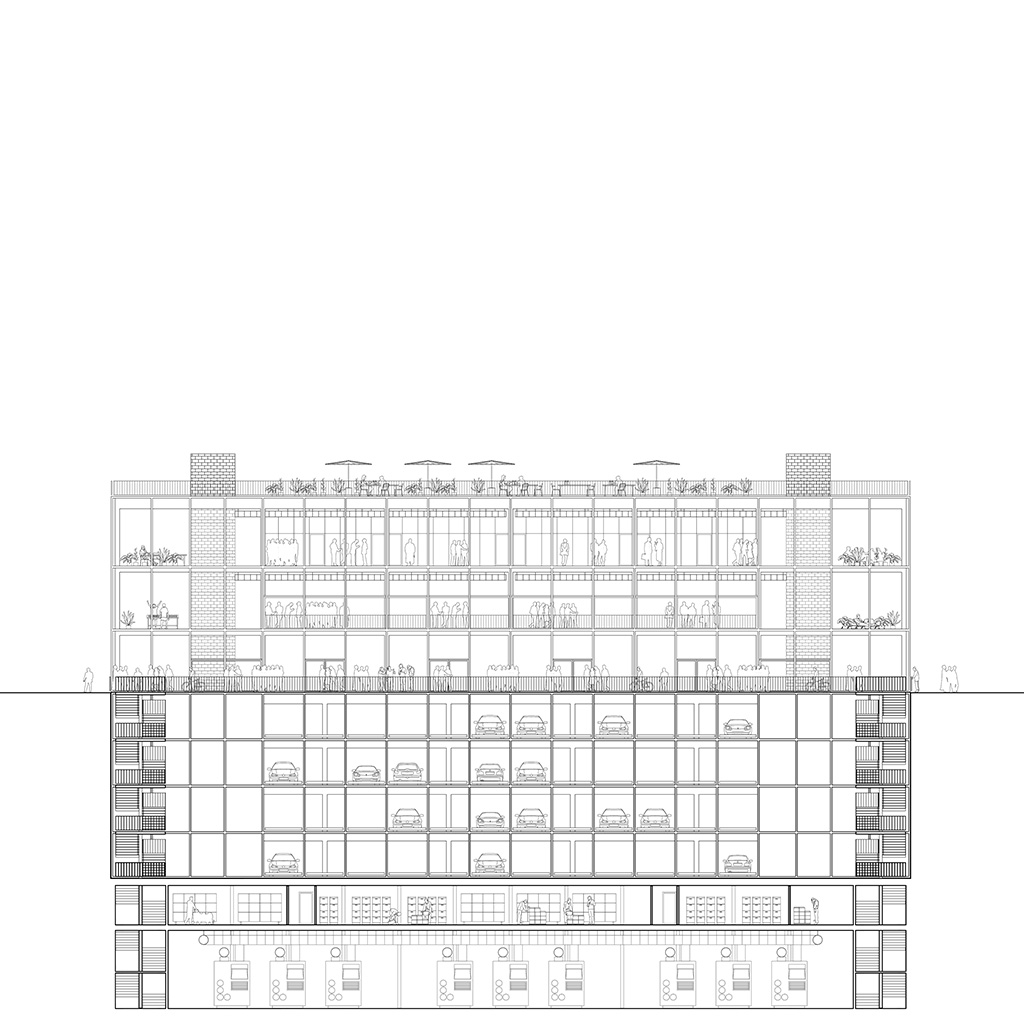
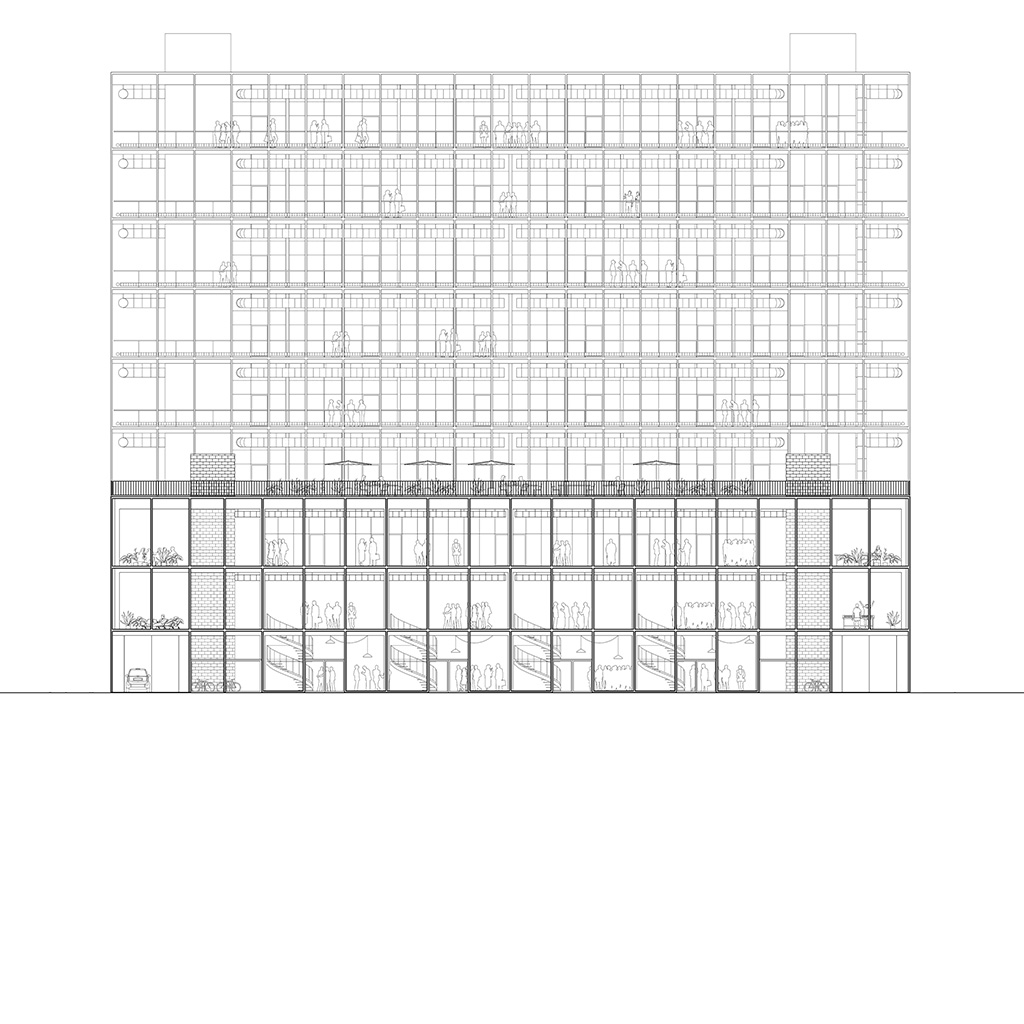
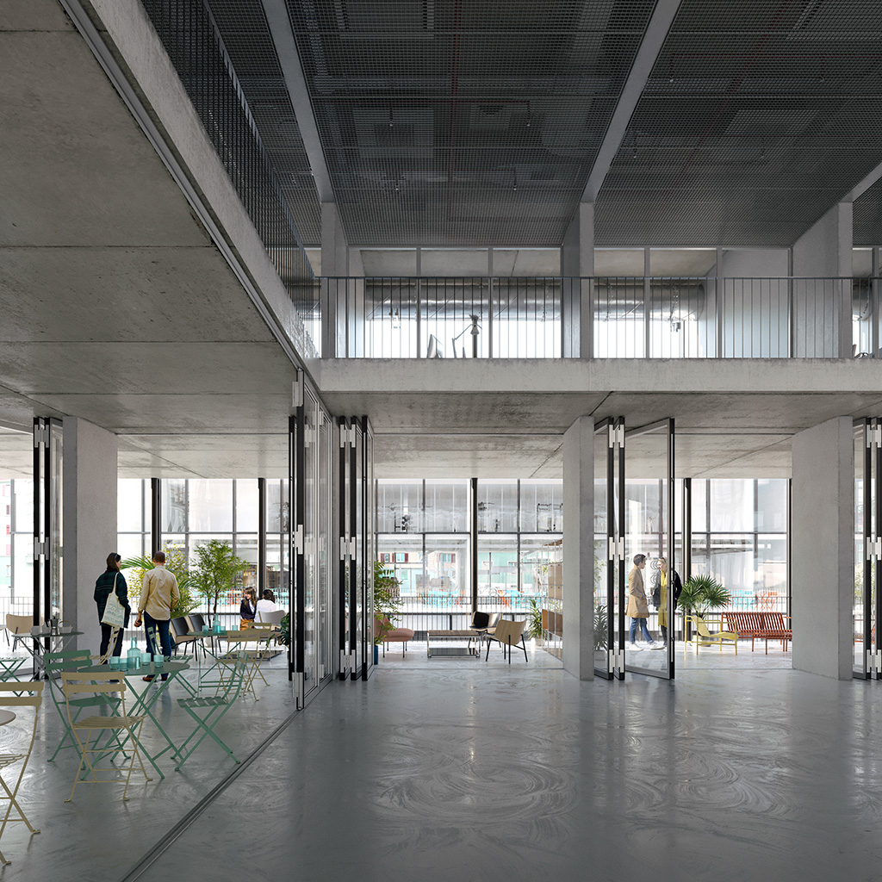
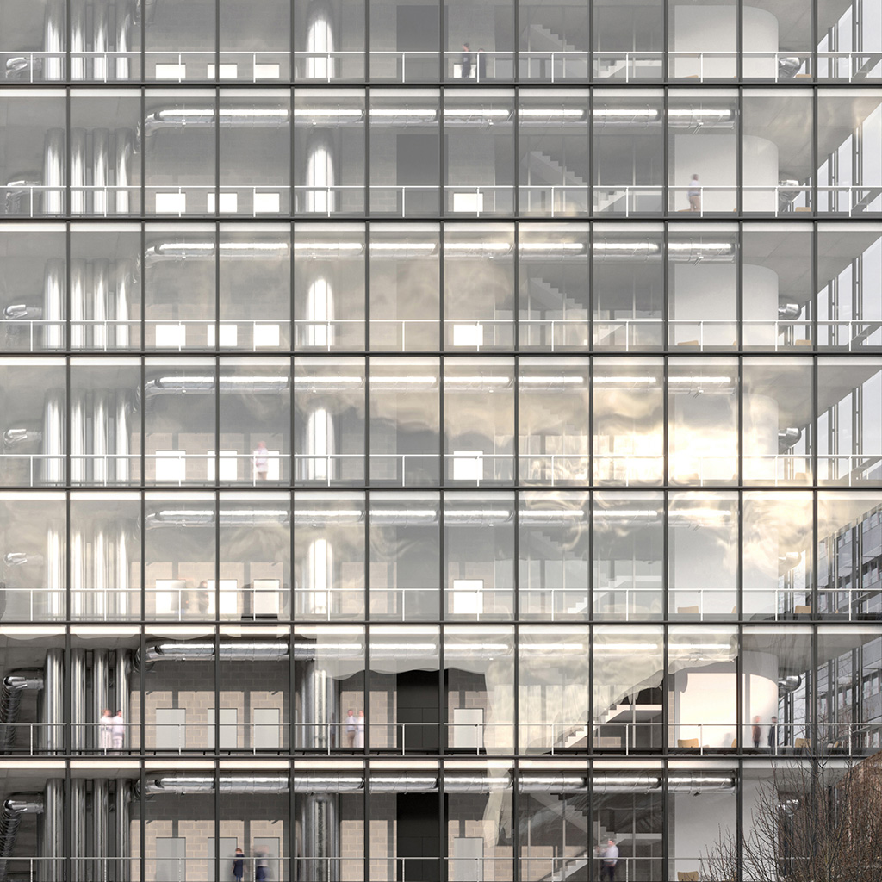
Laboratories – Basel, Switzerland
These research and education buildings are located in the district of Basel Rosental-Mitte. The first contains laboratories, the second public activities, shops, sports facilities, and business and meeting rooms. They are connected by the basement, a technical floor, and a low-lying garden. The garden is conceived as an enigmatic space, visible only from the upper floors. It is covered by a black tiled pool in which the shallow water gives an illusion of infinite depth. It is a magic mirror, a place of absolute calm, a reflective and meditative space. The laboratory building is an hyperfunctional design. It resembles a glass silo, a crystalline factory in which the activities and technical devices are on display. Each floor is surrounded by a ring of circulation spaces dedicated to informal meetings. The façades of the two buildings are deliberately unified to indicate that they emerge from the same infrastructure. The theme of the mirror is reproduced in the treatment of the pool and the face-to-face relationship of the two buildings. This mirror effect is apparent when walking along the public walkway between the two buildings, which are both similar and different.
These research and education buildings are located in the district of Basel Rosental-Mitte. The first contains laboratories, the second public activities, shops, sports facilities, and business and meeting rooms. They are connected by the basement, a technical floor, and a low-lying garden. The garden is conceived as an enigmatic space, visible only from the upper floors. It is covered by a black tiled pool in which the shallow water gives an illusion of infinite depth. It is a magic mirror, a place of absolute calm, a reflective and meditative space. The laboratory building is an hyperfunctional design. It resembles a glass silo, a crystalline factory in which the activities and technical devices are on display. Each floor is surrounded by a ring of circulation spaces dedicated to informal meetings. The façades of the two buildings are deliberately unified to indicate that they emerge from the same infrastructure. The theme of the mirror is reproduced in the treatment of the pool and the face-to-face relationship of the two buildings. This mirror effect is apparent when walking along the public walkway between the two buildings, which are both similar and different.
Program Research and laboratory building for the University of Basel, Science-Lounge, restaurant, cafe, meeting rooms, shops, sports facilities, changing rooms, parking garage
Client Canton Basel-City
Surface area 22000 sqm
Budget CHF170,000,000
Architect Muoto
Consultants Bollinger + Grohmann, Rapp Gebäudetechnik, Sanplan Ingenieure, Elprom Partner, CSD Ingenieure, Laborplaner Tonelli, CSG Baumanagement, Integral Baumanagement
Year 2021
Client Canton Basel-City
Surface area 22000 sqm
Budget CHF170,000,000
Architect Muoto
Consultants Bollinger + Grohmann, Rapp Gebäudetechnik, Sanplan Ingenieure, Elprom Partner, CSD Ingenieure, Laborplaner Tonelli, CSG Baumanagement, Integral Baumanagement
Year 2021