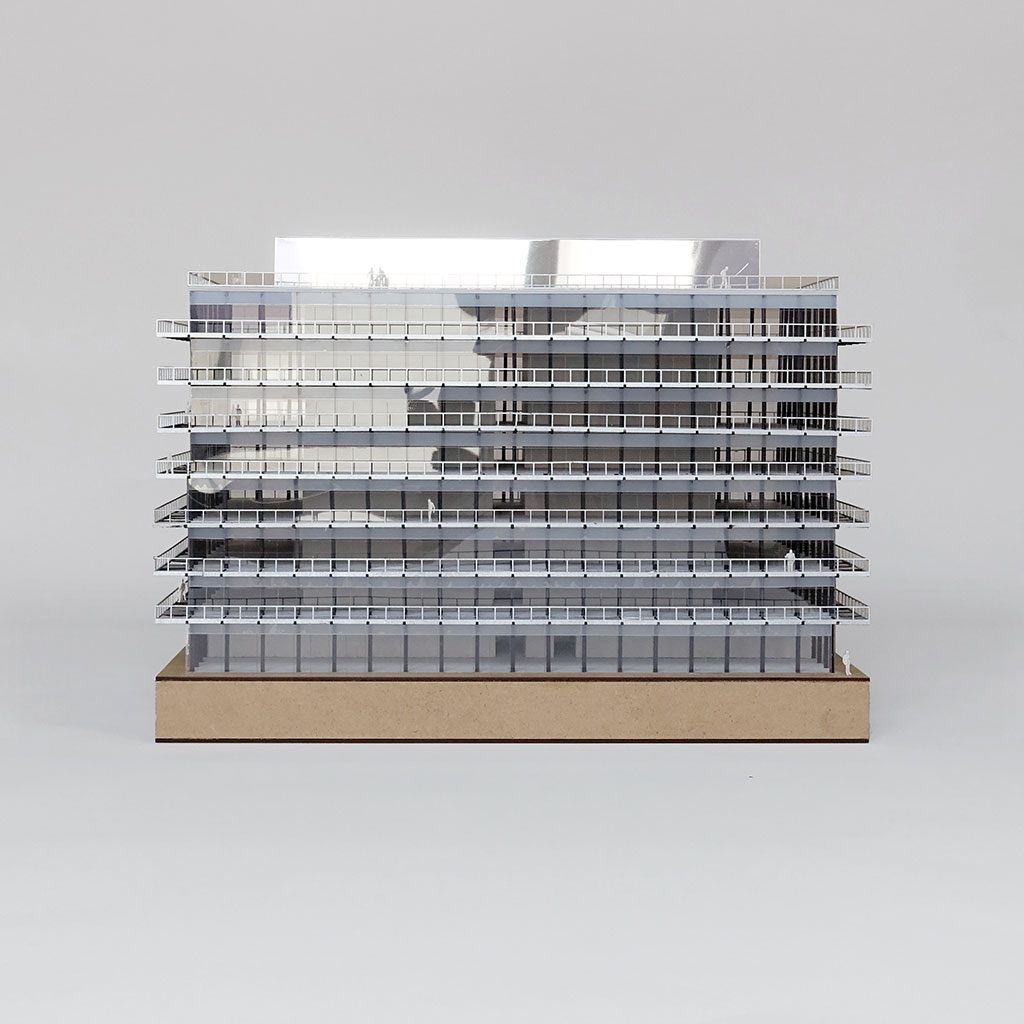
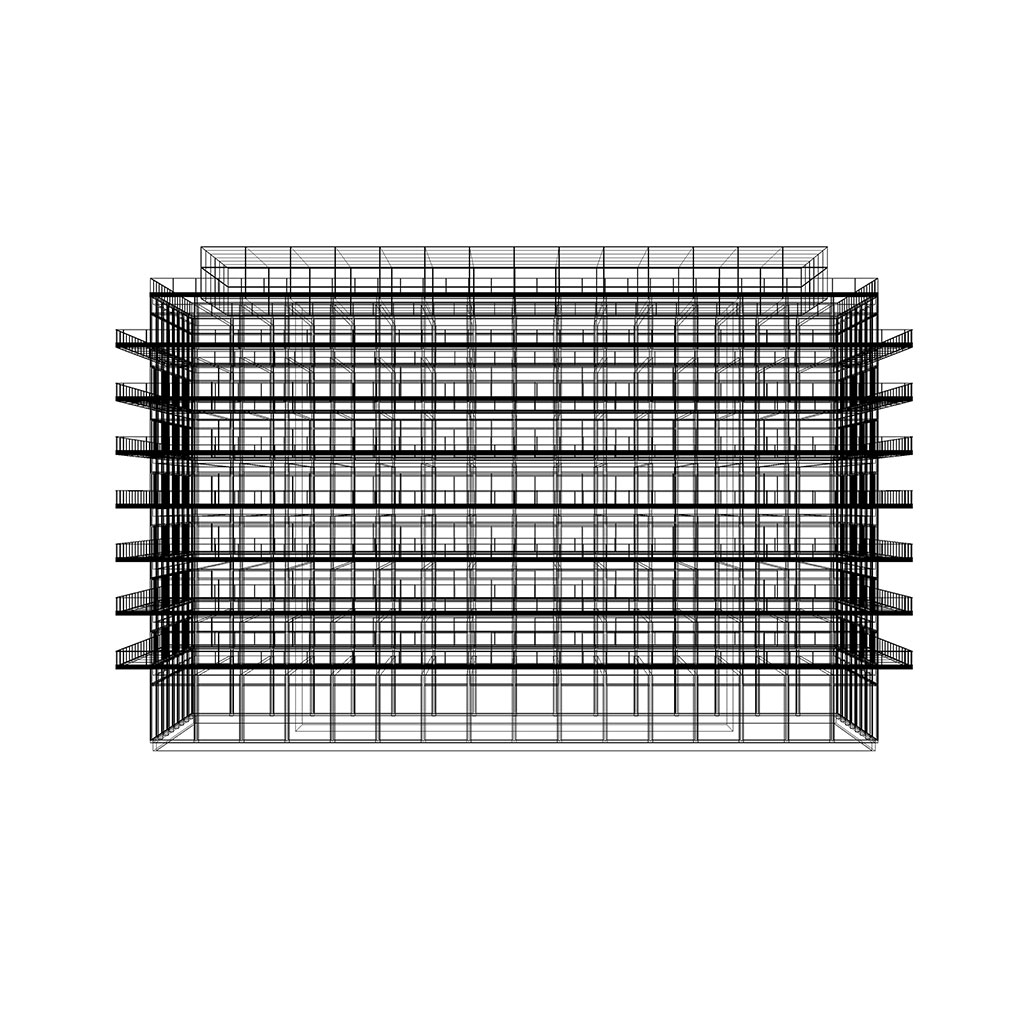
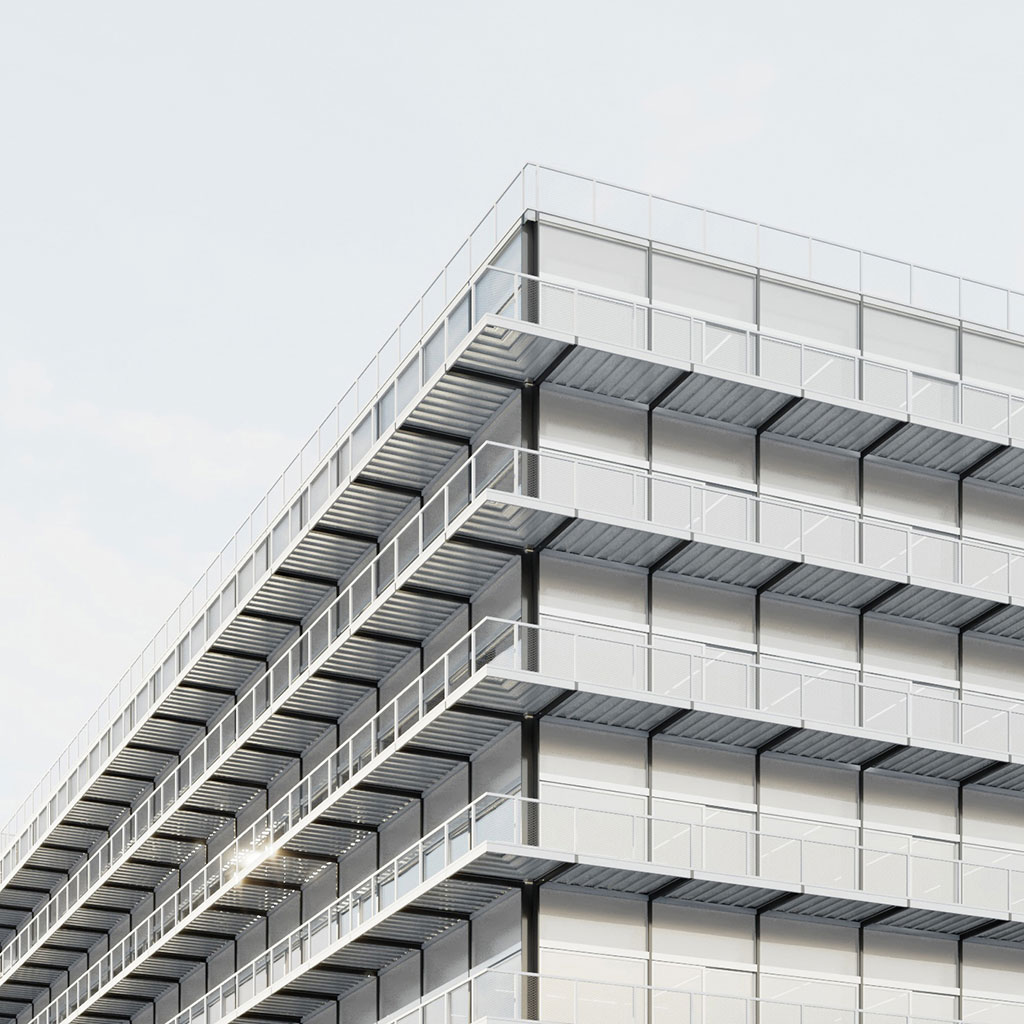
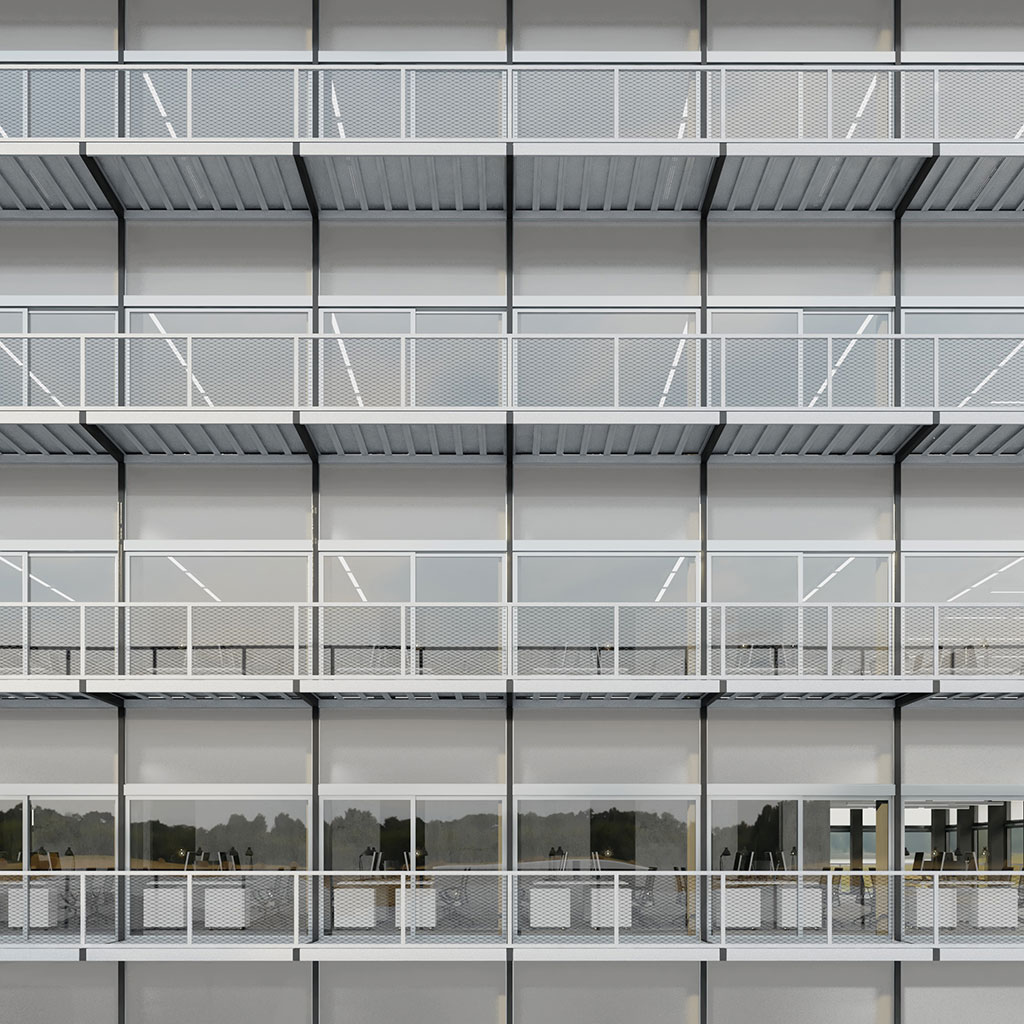
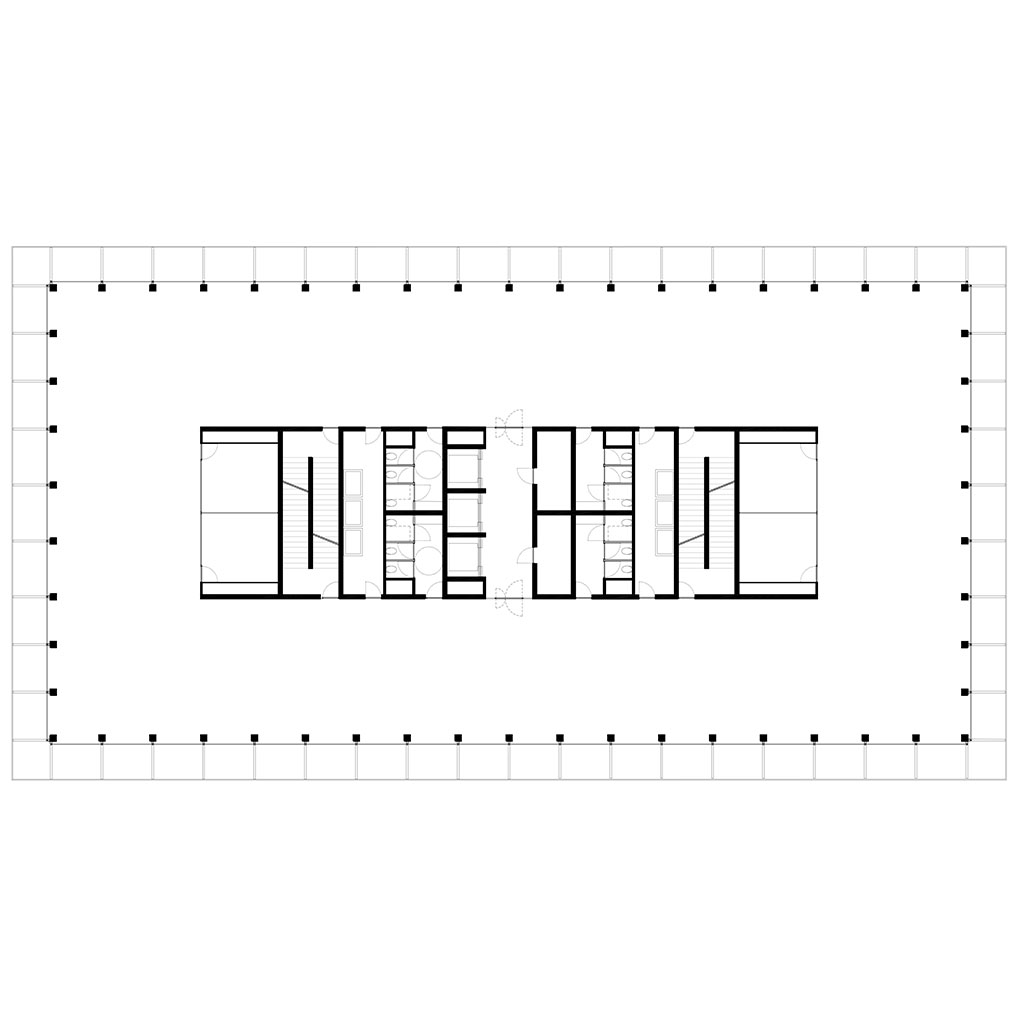
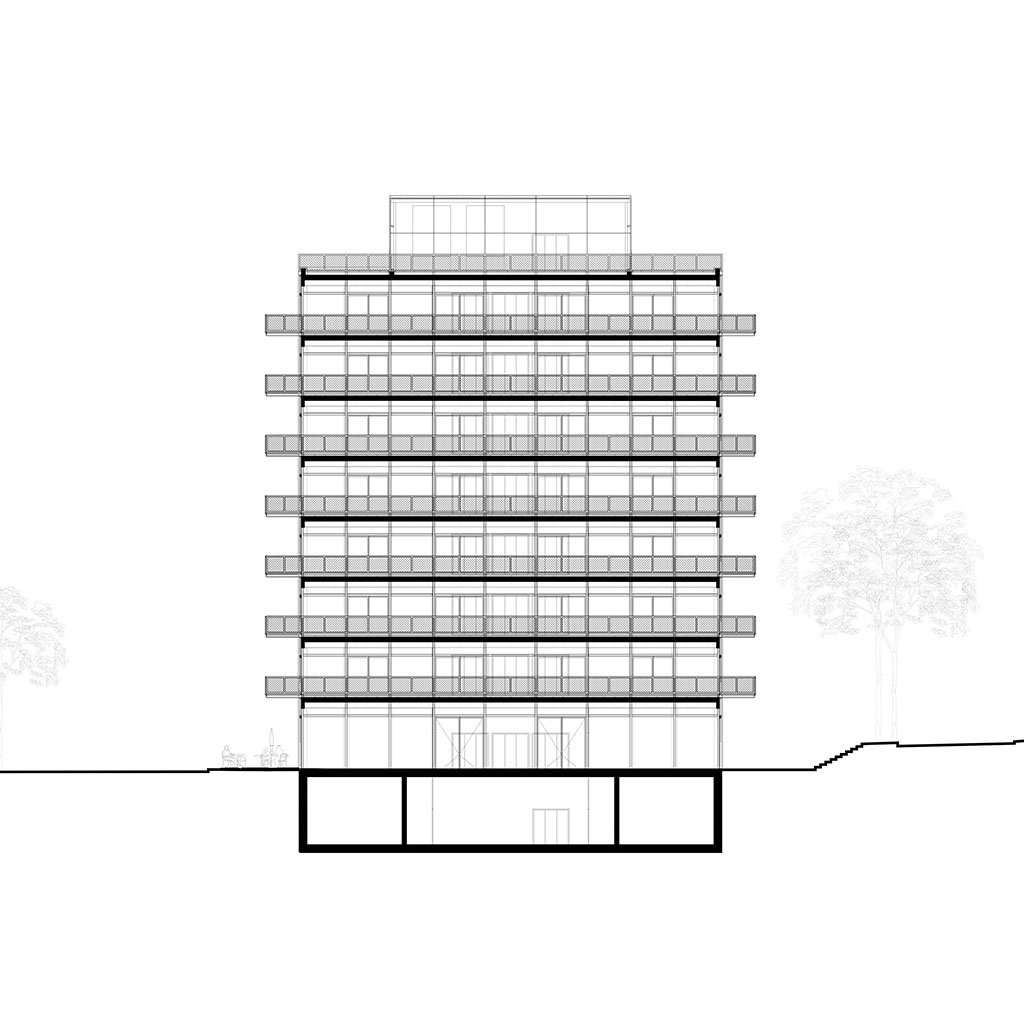
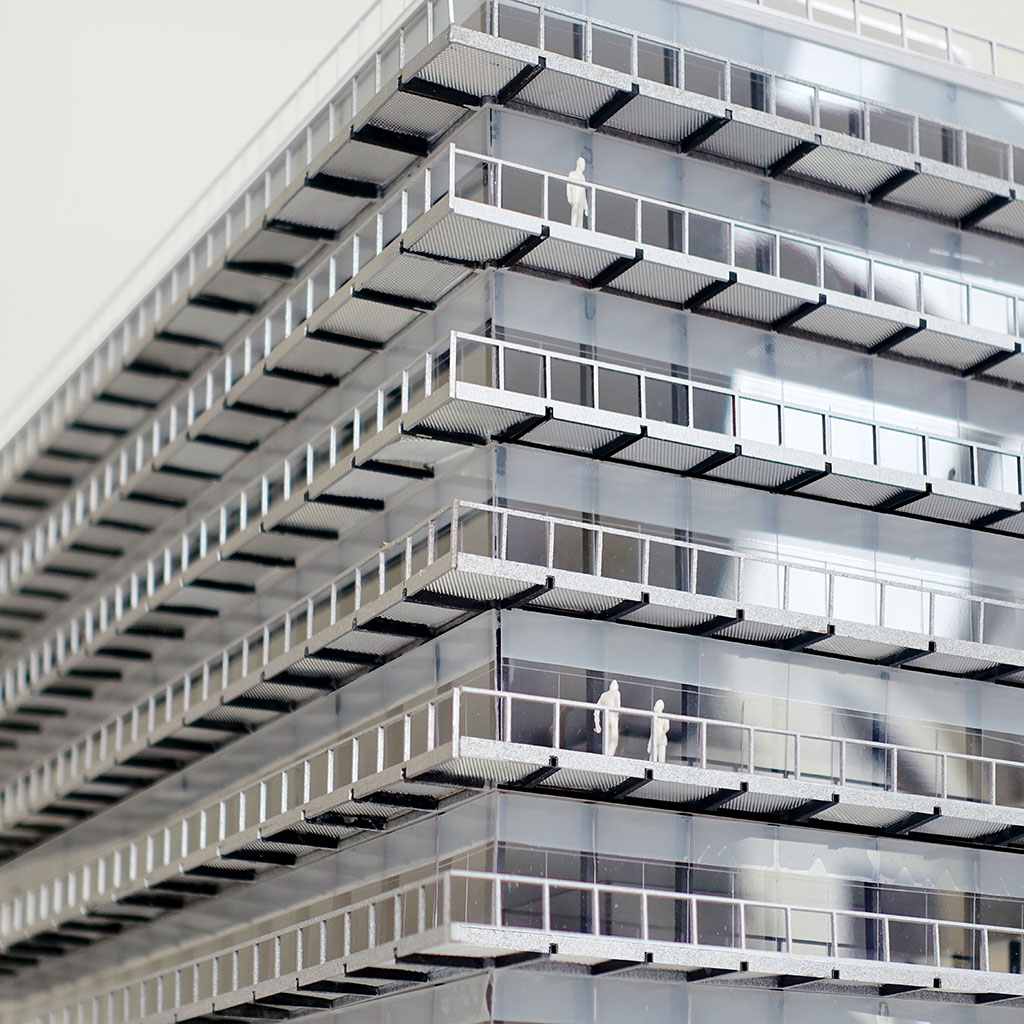
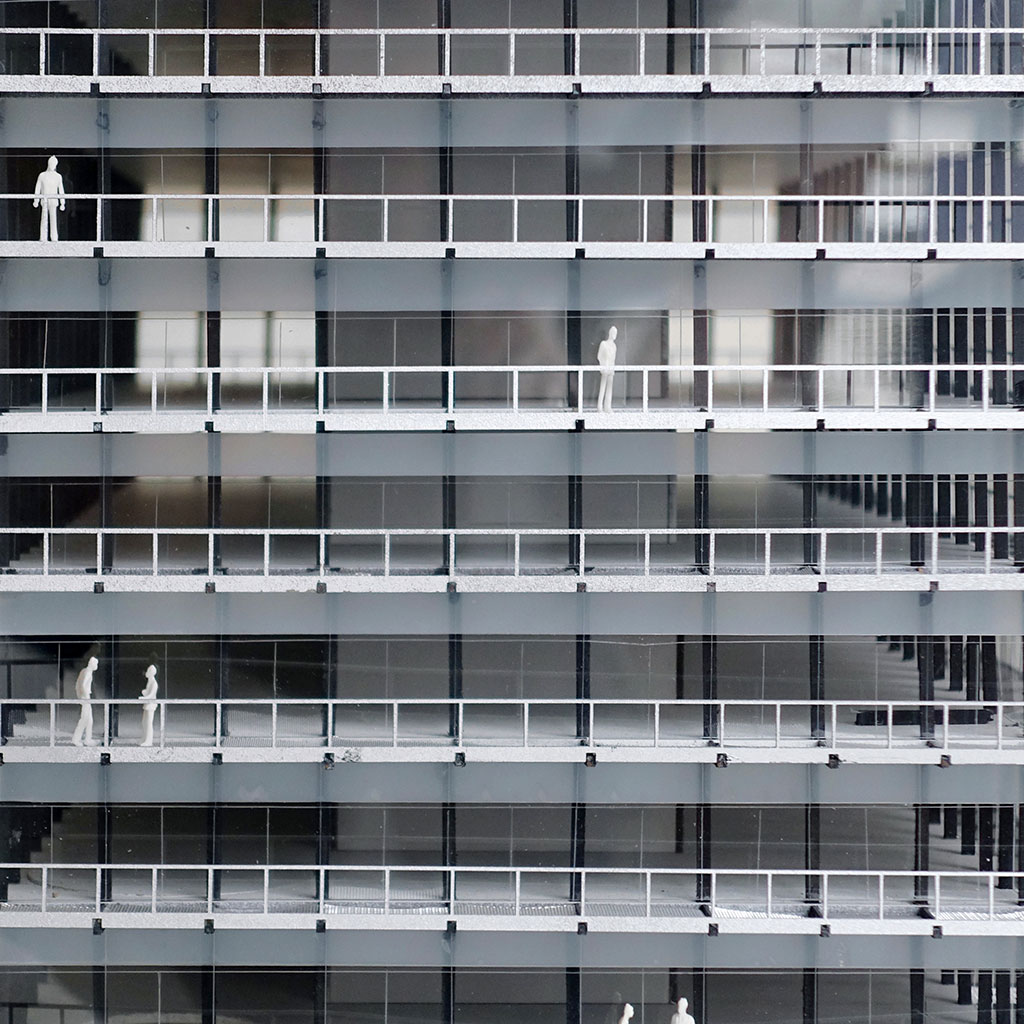
Office building – Aubervilliers
How can new collaborative work methods help to change the standard world of office buildings? The project answers this question by suggesting a floor plan specifically suited to flexible organizations, with a large proportion of open space and the possibility of creating customized personal spaces. On the façade, standard maintenance walkways are enlarged up to a total width of 2 meters. This increased depth enables them to perform other functions such as sun protection, fire service access, and offering outdoor spaces accessible to all users. It encourages informal encounters, improvised meetings, collective lunches, or conversely temporary isolation for phone calls. The building’s architecture is characterized by a structural scheme of columns situated on the periphery every 2,70m, supporting the metal floors of the external walkways.
How can new collaborative work methods help to change the standard world of office buildings? The project answers this question by suggesting a floor plan specifically suited to flexible organizations, with a large proportion of open space and the possibility of creating customized personal spaces. On the façade, standard maintenance walkways are enlarged up to a total width of 2 meters. This increased depth enables them to perform other functions such as sun protection, fire service access, and offering outdoor spaces accessible to all users. It encourages informal encounters, improvised meetings, collective lunches, or conversely temporary isolation for phone calls. The building’s architecture is characterized by a structural scheme of columns situated on the periphery every 2,70m, supporting the metal floors of the external walkways.
Program Office building
Client Icade immobilier
Surface area 9000 sqm
Budget €22,500,000
Architect Muoto and Architecture Anne Démians
Consultants Oteis, VP & Green Engineering, Gaury, Praxys, Arborescence, Axio
Year 2019-2025
Client Icade immobilier
Surface area 9000 sqm
Budget €22,500,000
Architect Muoto and Architecture Anne Démians
Consultants Oteis, VP & Green Engineering, Gaury, Praxys, Arborescence, Axio
Year 2019-2025