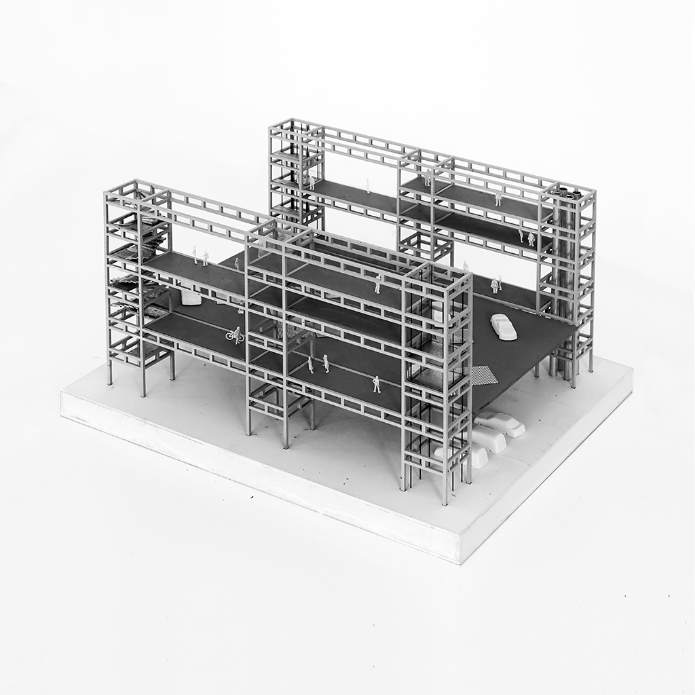
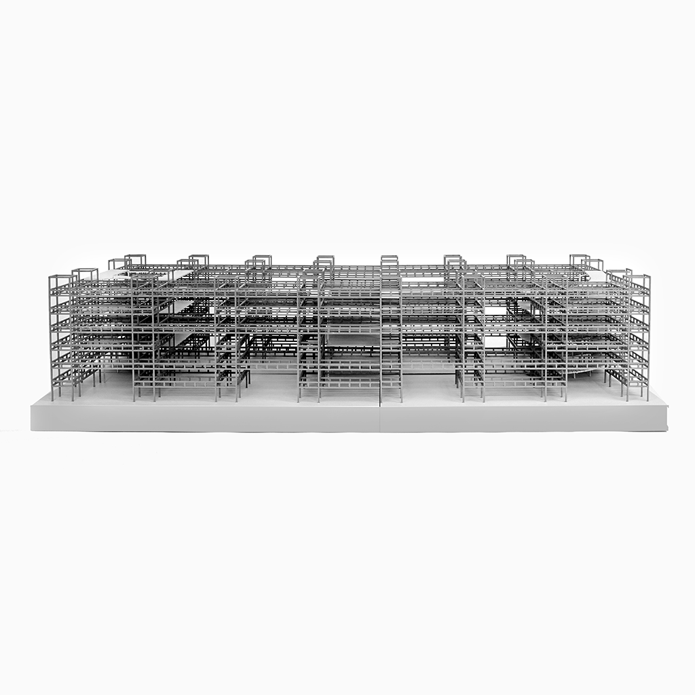
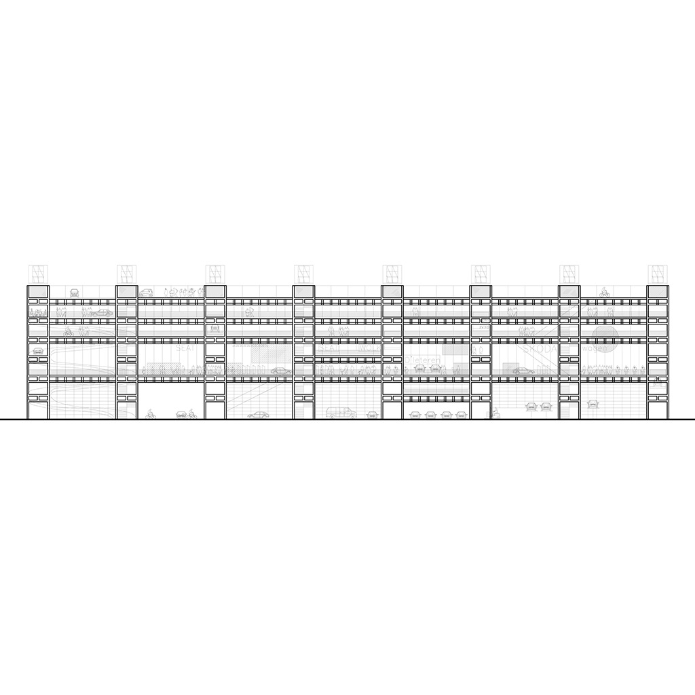
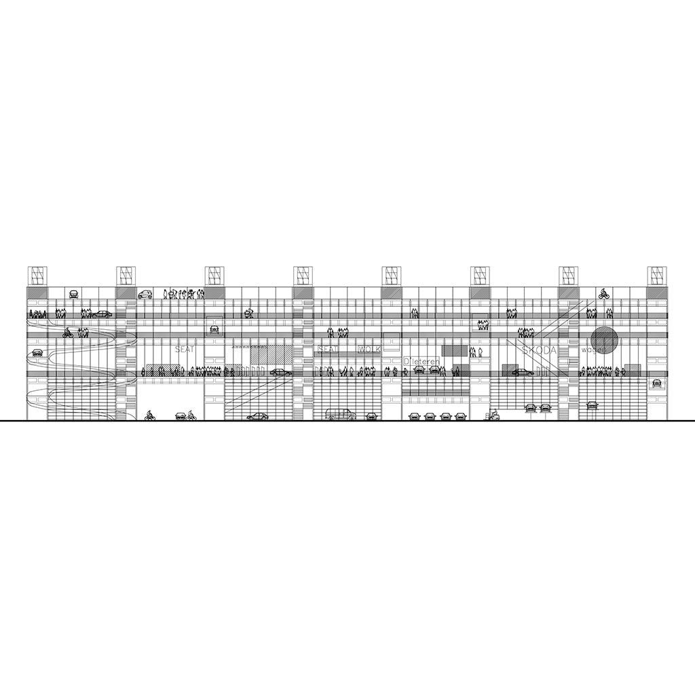
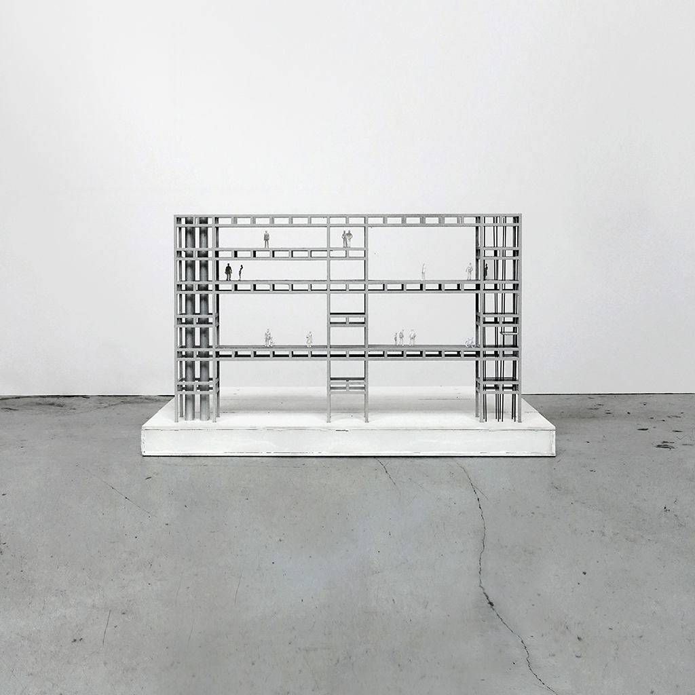
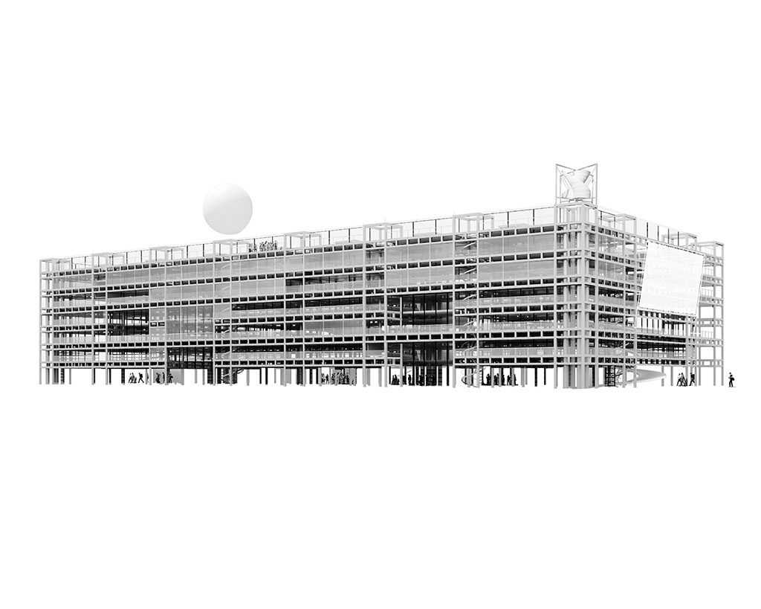
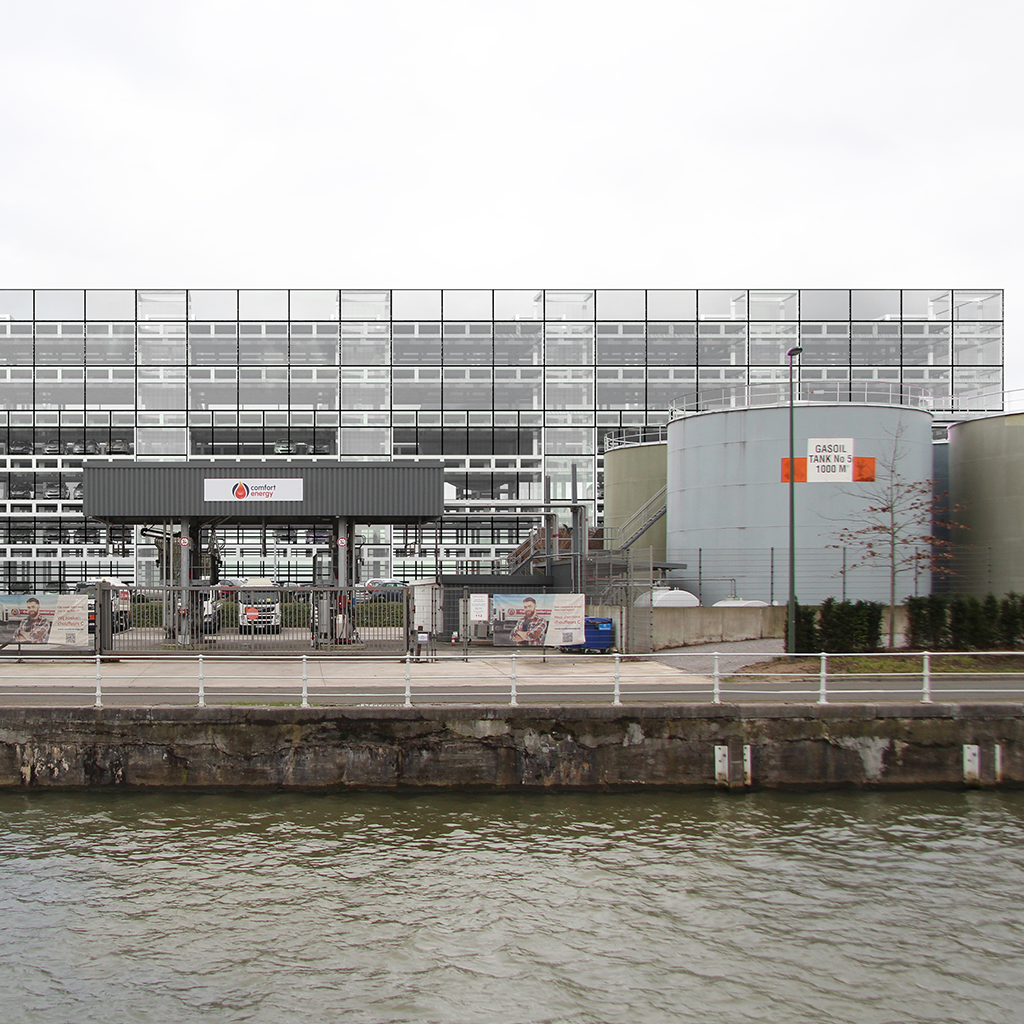
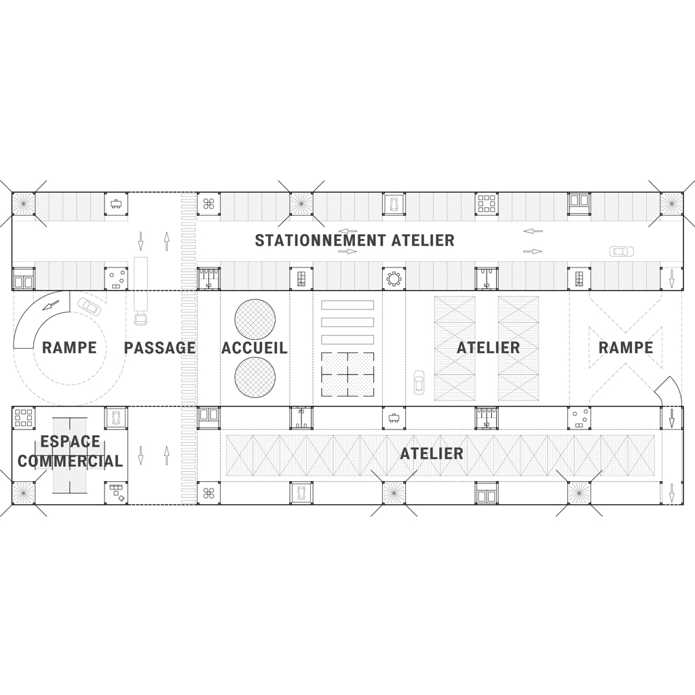
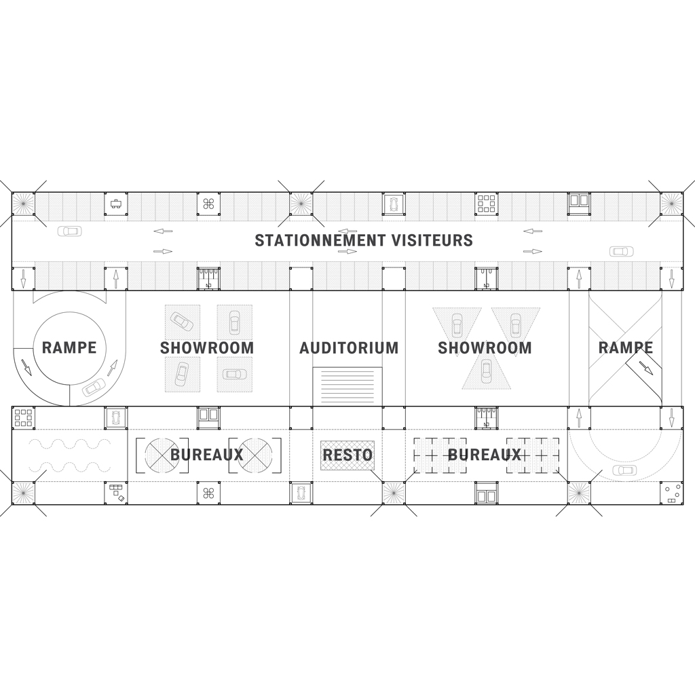
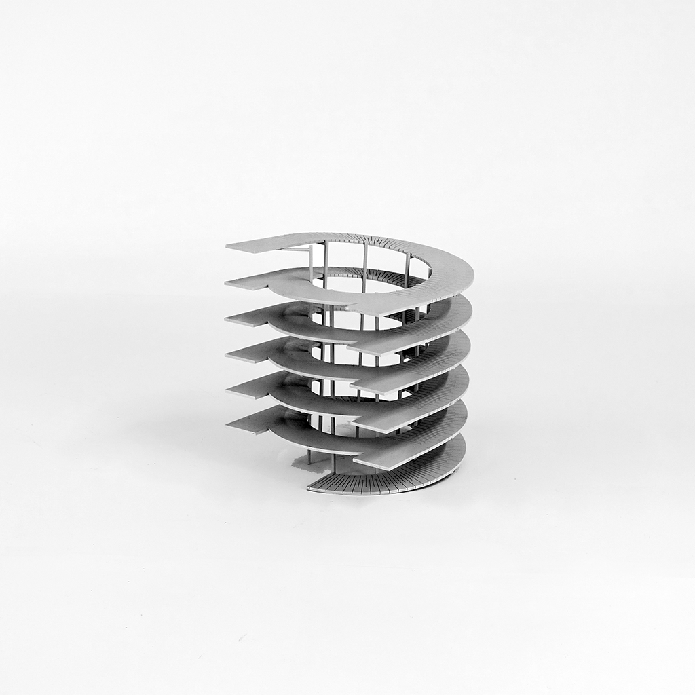
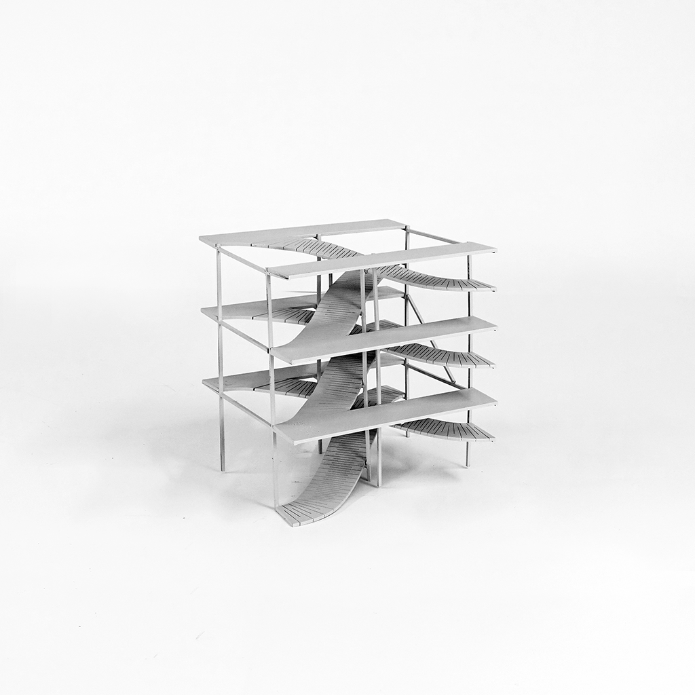
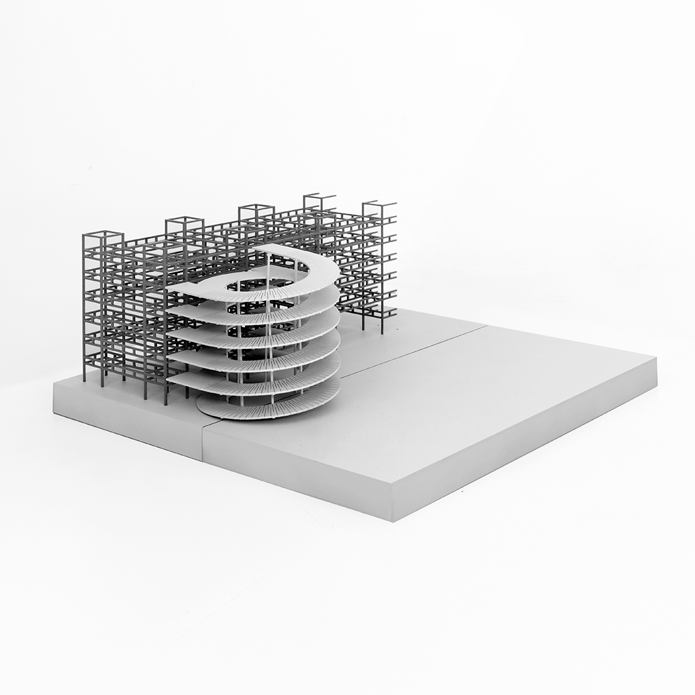
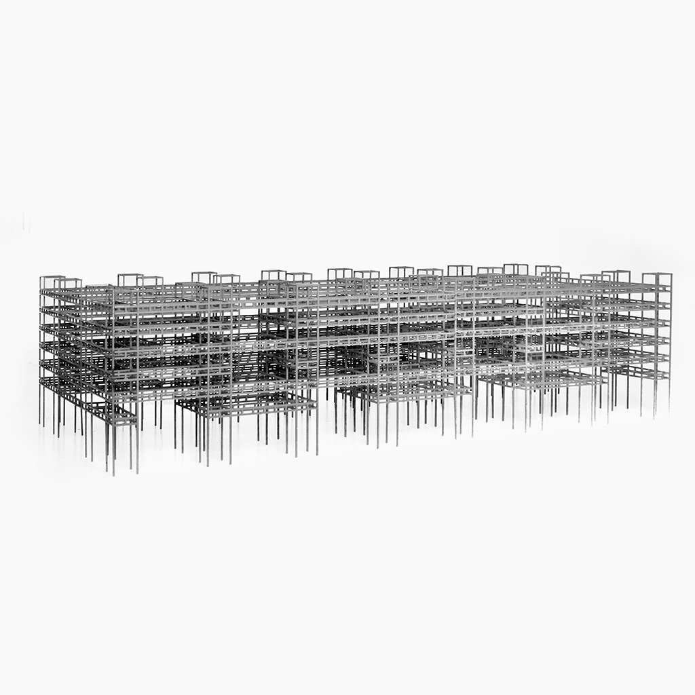
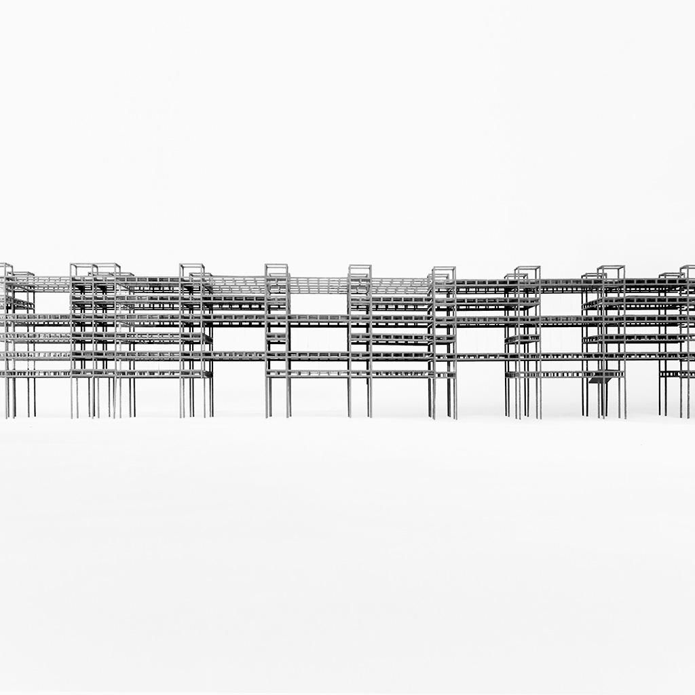
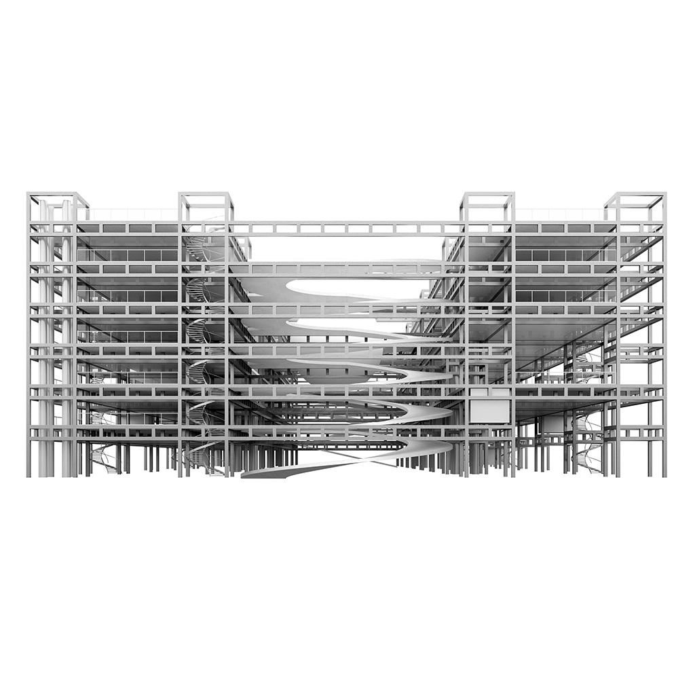
Fun car palace – Brussels
This garage of the future provides a response to changes in urban mobility and car culture through a structure with the built-in capacity to evolve. It borrows from Cedric Price’s famous Fun Palace project a series of technical devices: open platforms, technical towers, automobile elevators, and a dismantlable structural frame. The position of the technical towers forms a tartan grid alternating thin technical strips dedicated to the circulation of air, water, and people, and larger strips that host activity platforms. The idea is to combine flows of vehicles and people without distinction. With this big, flexible structure, activities can appear and disappear. Cars and people go up and down, along bridges and towers. The factory becomes a theatre; the theatre becomes an event. Culture and industry merge. The structure becomes an “open work”, part machine, part theater. It combines rigor and freedom. It defines an architecture of anticipation and collaboration.
This garage of the future provides a response to changes in urban mobility and car culture through a structure with the built-in capacity to evolve. It borrows from Cedric Price’s famous Fun Palace project a series of technical devices: open platforms, technical towers, automobile elevators, and a dismantlable structural frame. The position of the technical towers forms a tartan grid alternating thin technical strips dedicated to the circulation of air, water, and people, and larger strips that host activity platforms. The idea is to combine flows of vehicles and people without distinction. With this big, flexible structure, activities can appear and disappear. Cars and people go up and down, along bridges and towers. The factory becomes a theatre; the theatre becomes an event. Culture and industry merge. The structure becomes an “open work”, part machine, part theater. It combines rigor and freedom. It defines an architecture of anticipation and collaboration.
Program Garage for the sale and repair of cars, showroom, offices, workshops, delivery center, logistics
Client D’Ieteren Immo
Surface area 23980 sqm
Budget €19,000,000
Architects Muoto & BC Architects
Consultants Bollinger + Grohmann, Daidalos Peutz
Year 2019
Client D’Ieteren Immo
Surface area 23980 sqm
Budget €19,000,000
Architects Muoto & BC Architects
Consultants Bollinger + Grohmann, Daidalos Peutz
Year 2019