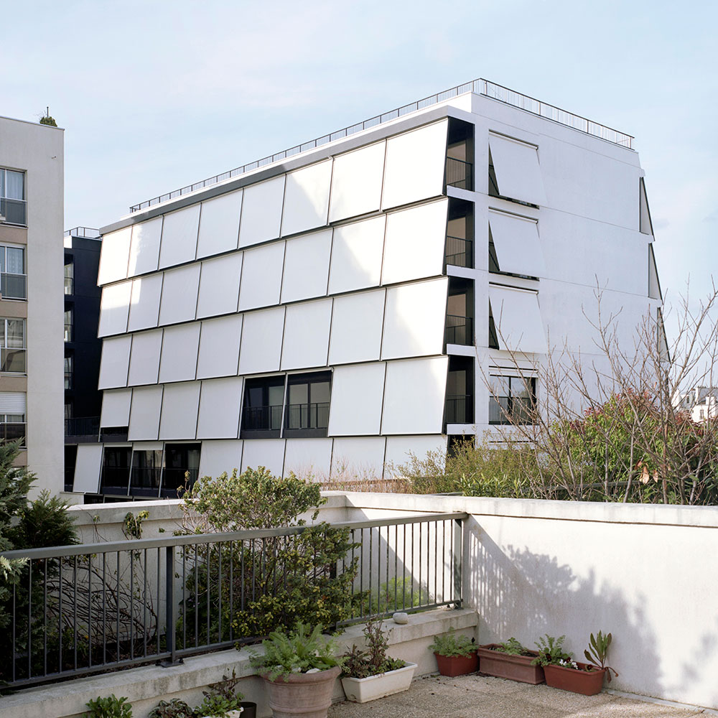
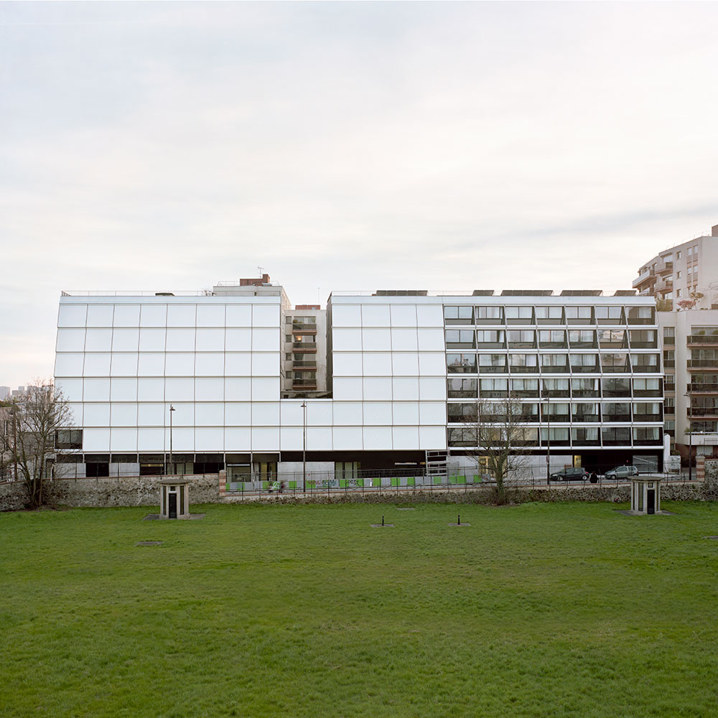
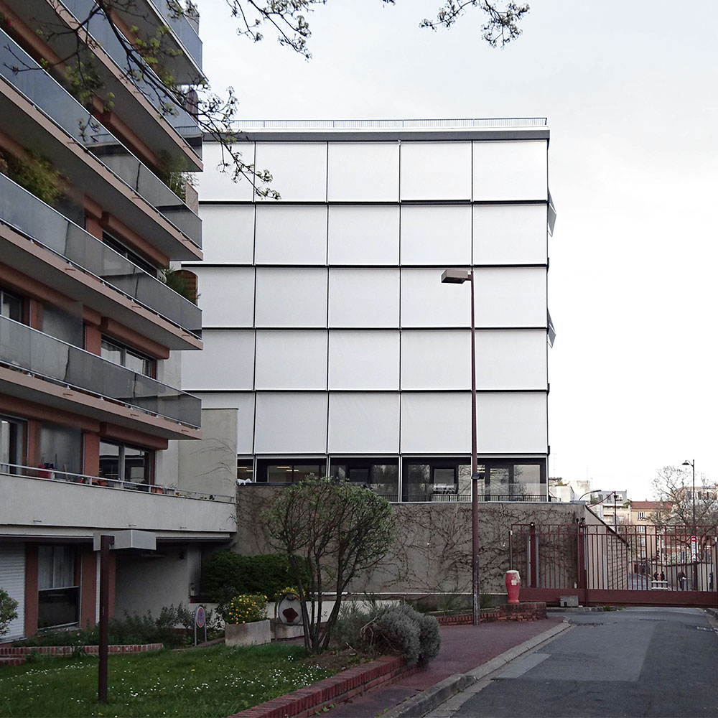
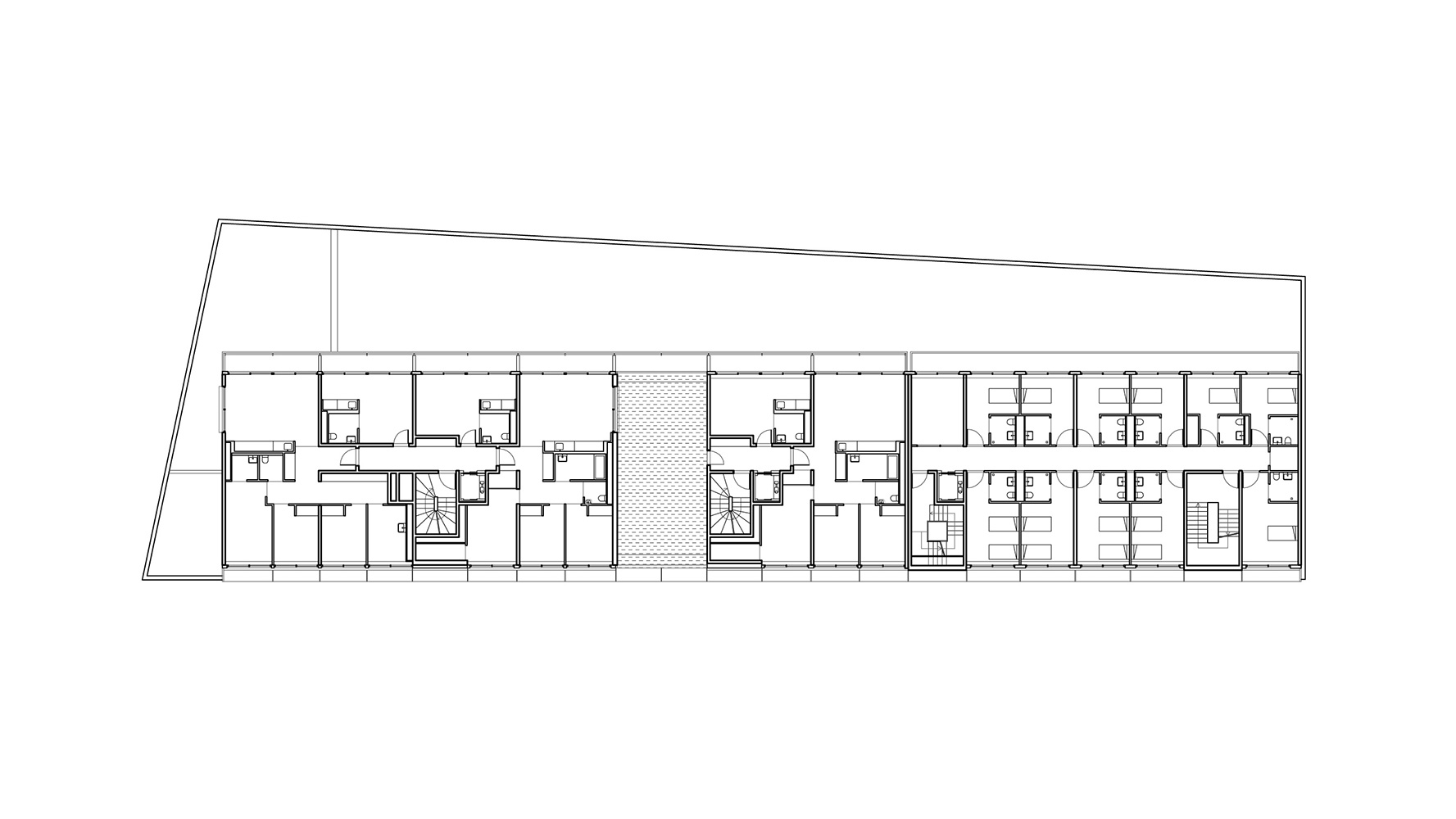
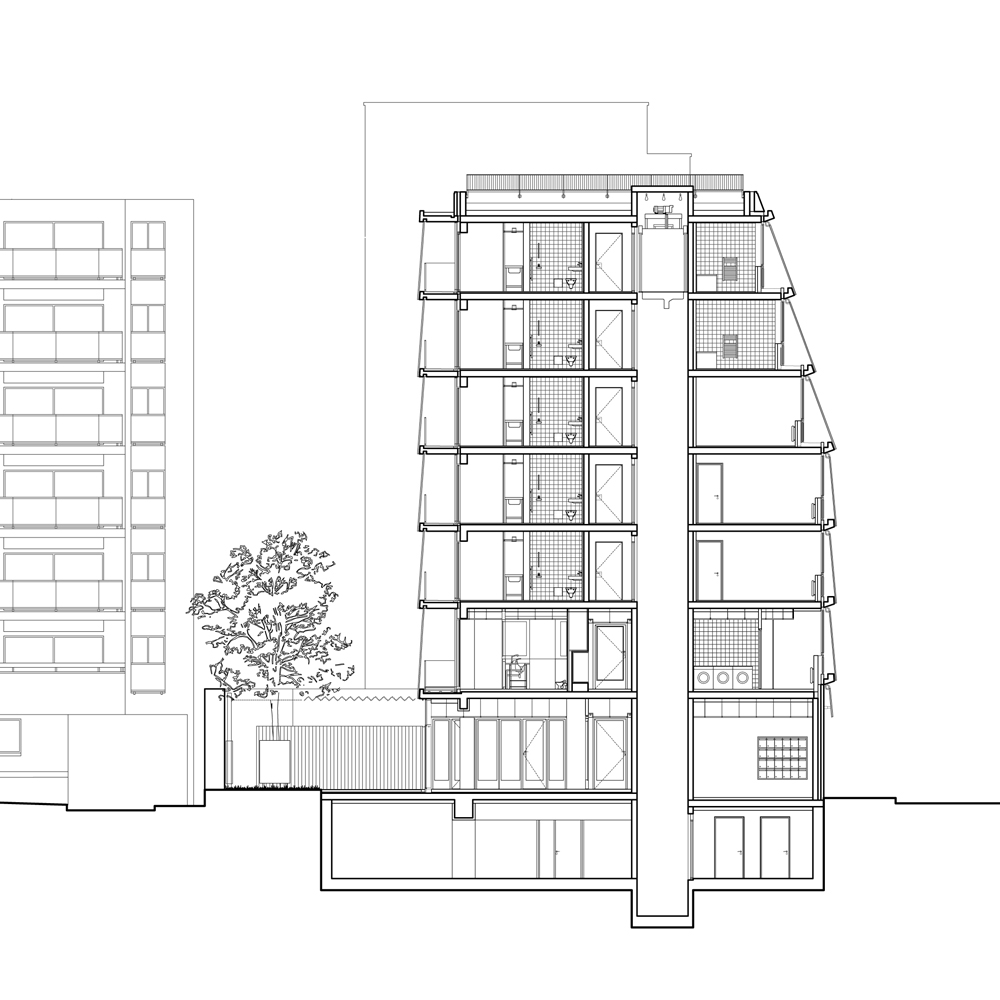
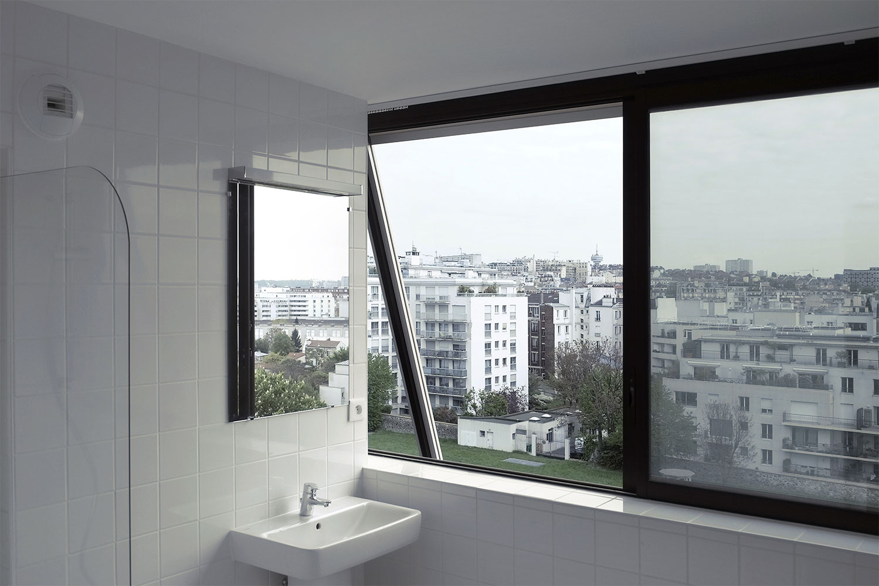
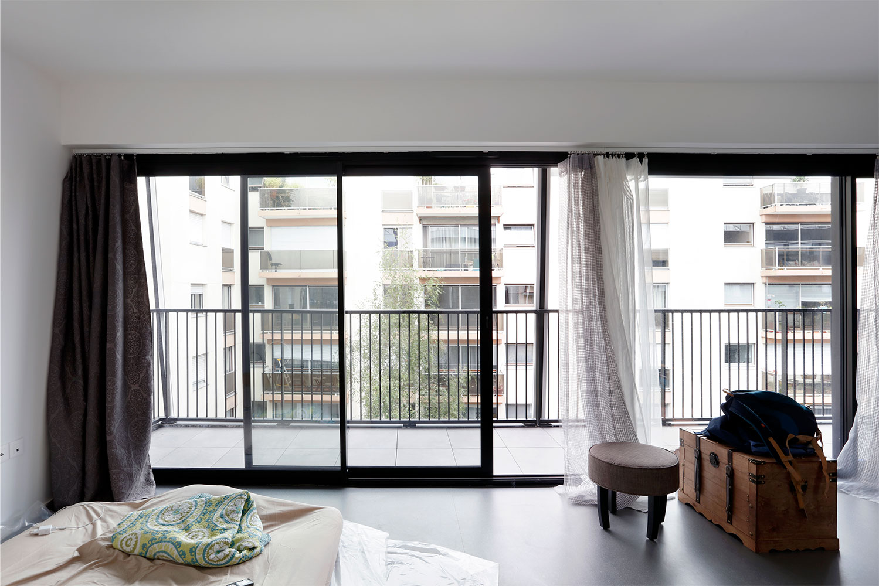
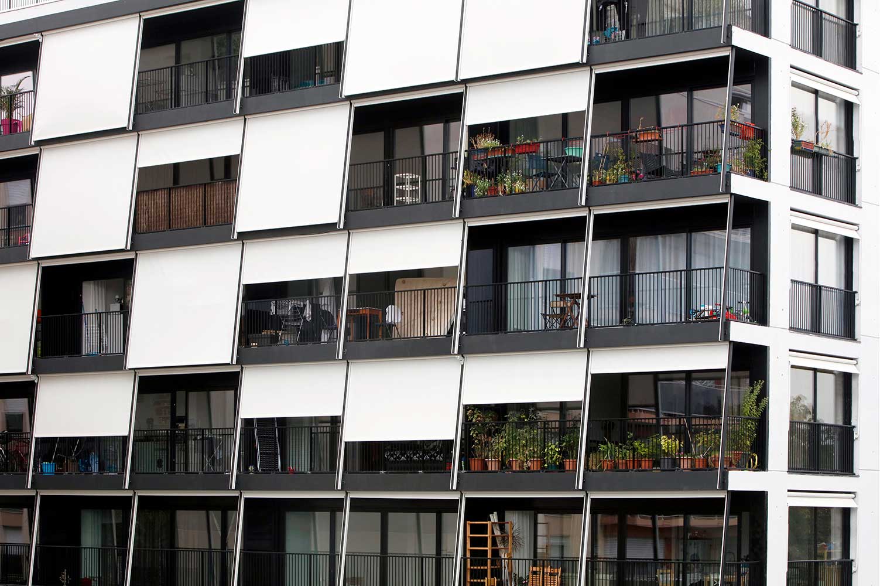
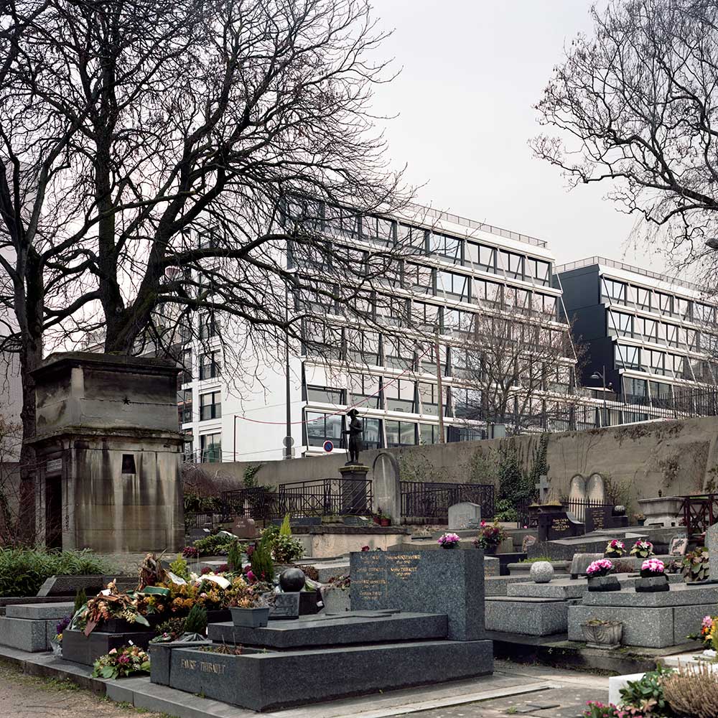
34 dwellings, nursery and emergency shelter – Paris
The project meets the challenge of combining three different programmes into a single white and abstract composite building that runs along Rue Stendhal in the north-eastern part of Paris. The building stands opposite a large patch of lawn covering two water tanks. In order to give the courtyard, balconies, and housing areas a southern exposure, the project opens onto the green interior space of the neighbouring condominium block, and the built volumes are divided up in such a way as to protect the distant views from that block and to admit light and air into the new linear garden at the rear of the building. The objective is to integrate the building both into the composite skyline of the local neighbourhood and into the wider horizon of eastern Paris. The layout is designed to resolve all the potential issues of coexistence between the three programmes, so that each can benefit from the different qualities of the site: protection and natural light for the nursery; independence and privacy for the emergency shelter; clarity, compactness, multiple exposures and distant views for the housing. The identity of the building is marked by a system of external sun blinds, that distinguish the different programmes and maintain their privacy.
The project meets the challenge of combining three different programmes into a single white and abstract composite building that runs along Rue Stendhal in the north-eastern part of Paris. The building stands opposite a large patch of lawn covering two water tanks. In order to give the courtyard, balconies, and housing areas a southern exposure, the project opens onto the green interior space of the neighbouring condominium block, and the built volumes are divided up in such a way as to protect the distant views from that block and to admit light and air into the new linear garden at the rear of the building. The objective is to integrate the building both into the composite skyline of the local neighbourhood and into the wider horizon of eastern Paris. The layout is designed to resolve all the potential issues of coexistence between the three programmes, so that each can benefit from the different qualities of the site: protection and natural light for the nursery; independence and privacy for the emergency shelter; clarity, compactness, multiple exposures and distant views for the housing. The identity of the building is marked by a system of external sun blinds, that distinguish the different programmes and maintain their privacy.
Program Construction of 35 single family housing units, a 66 place nursery and a 59 place emergency shelter, 32 parking spaces
Client RIVP
Surface area 5180 sqm
Budget €11,000,000
Architect Muoto
Consultants Fabrice Bougon, Bollinger & Grohmann, Espace-Temps, Nobatek
Year 2009-2017
Client RIVP
Surface area 5180 sqm
Budget €11,000,000
Architect Muoto
Consultants Fabrice Bougon, Bollinger & Grohmann, Espace-Temps, Nobatek
Year 2009-2017