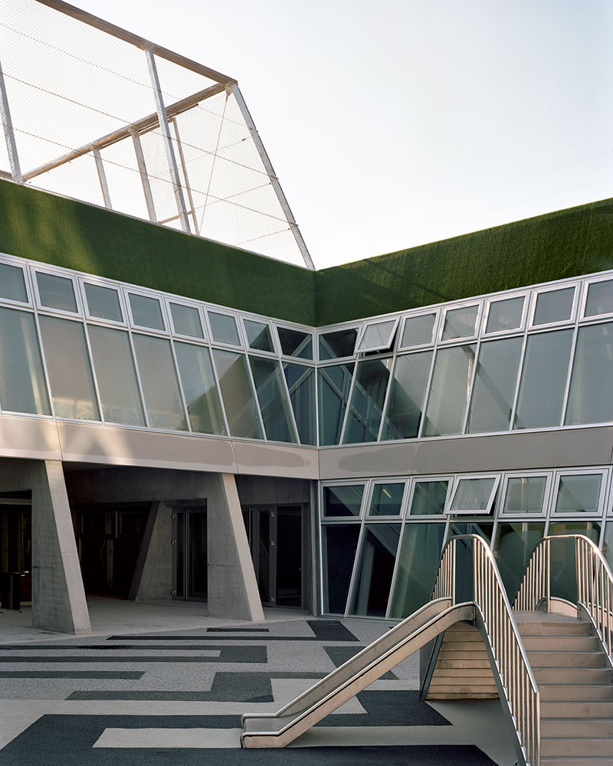
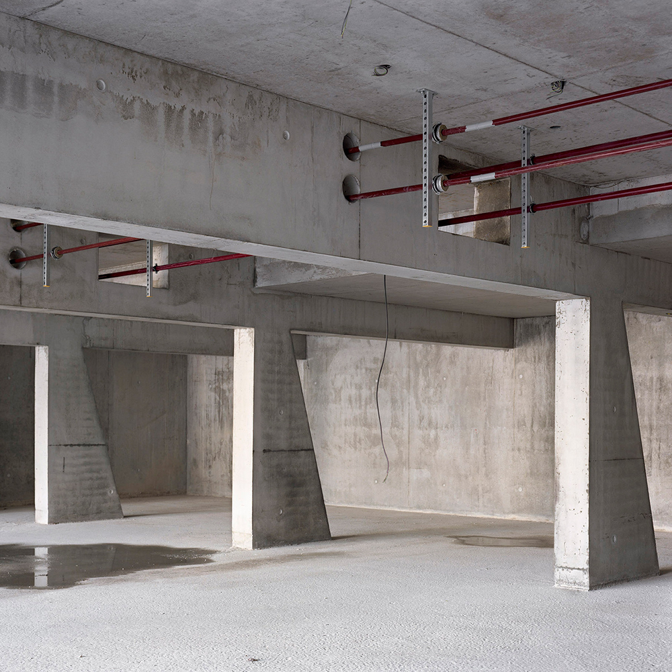
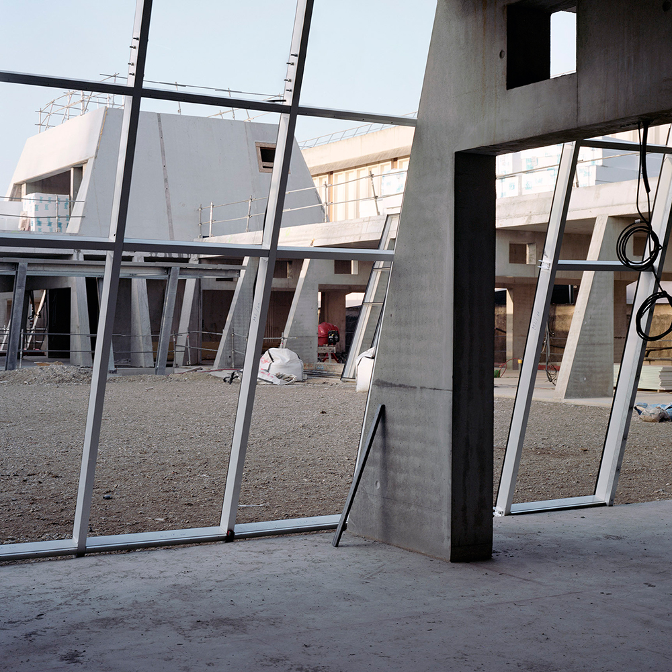
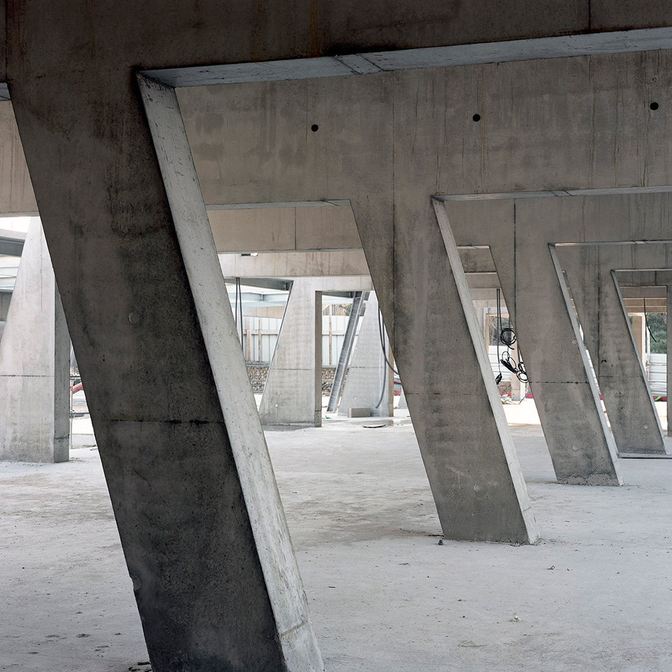
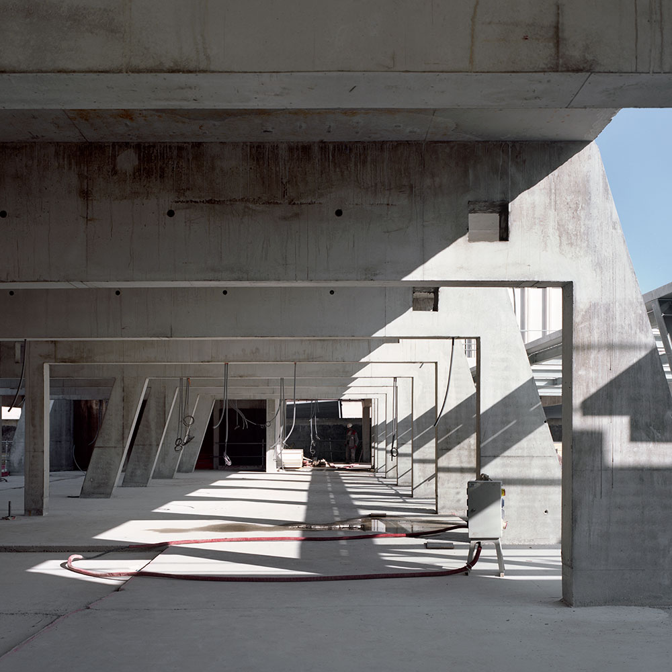
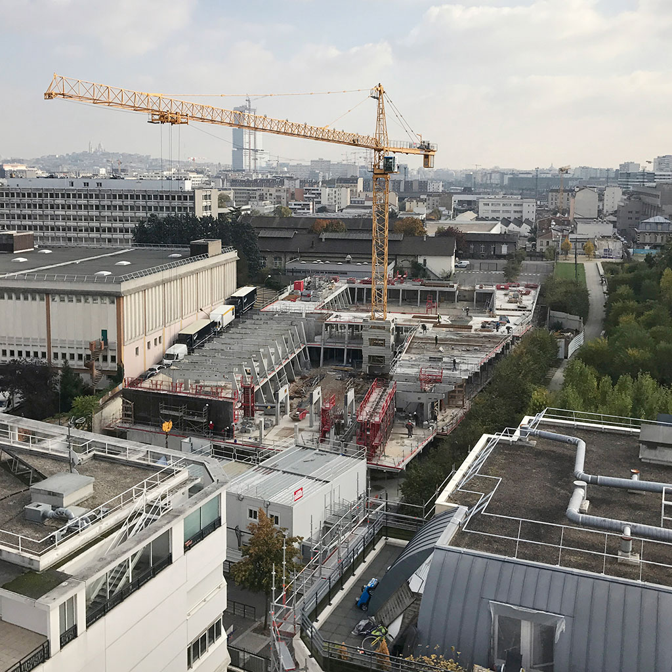
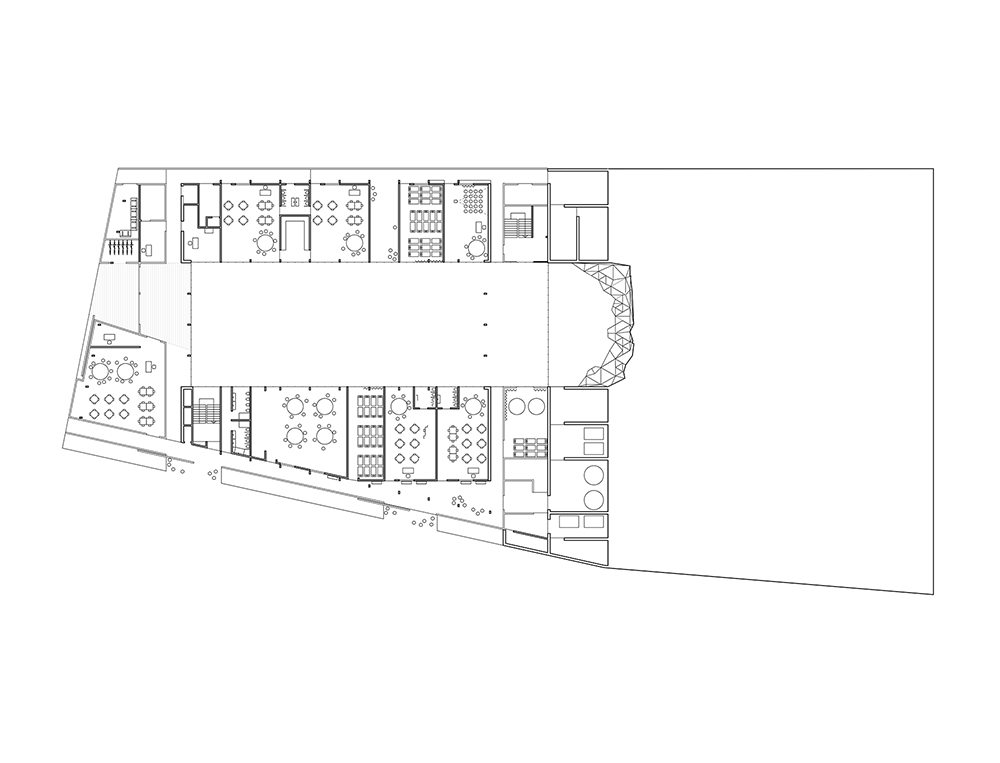
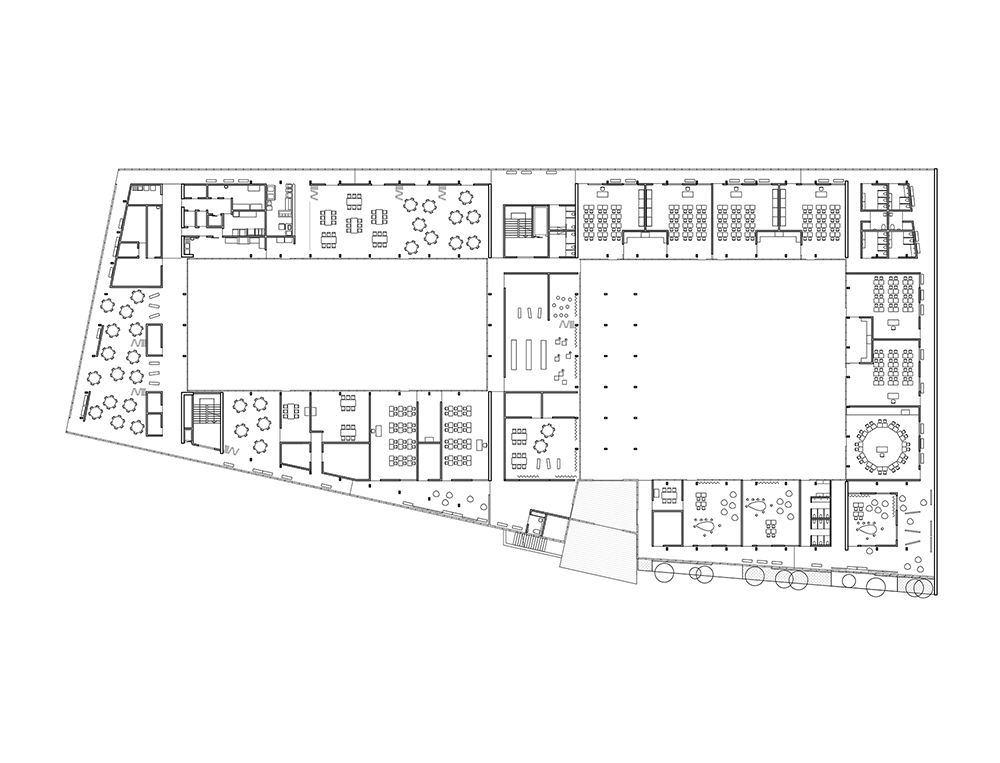
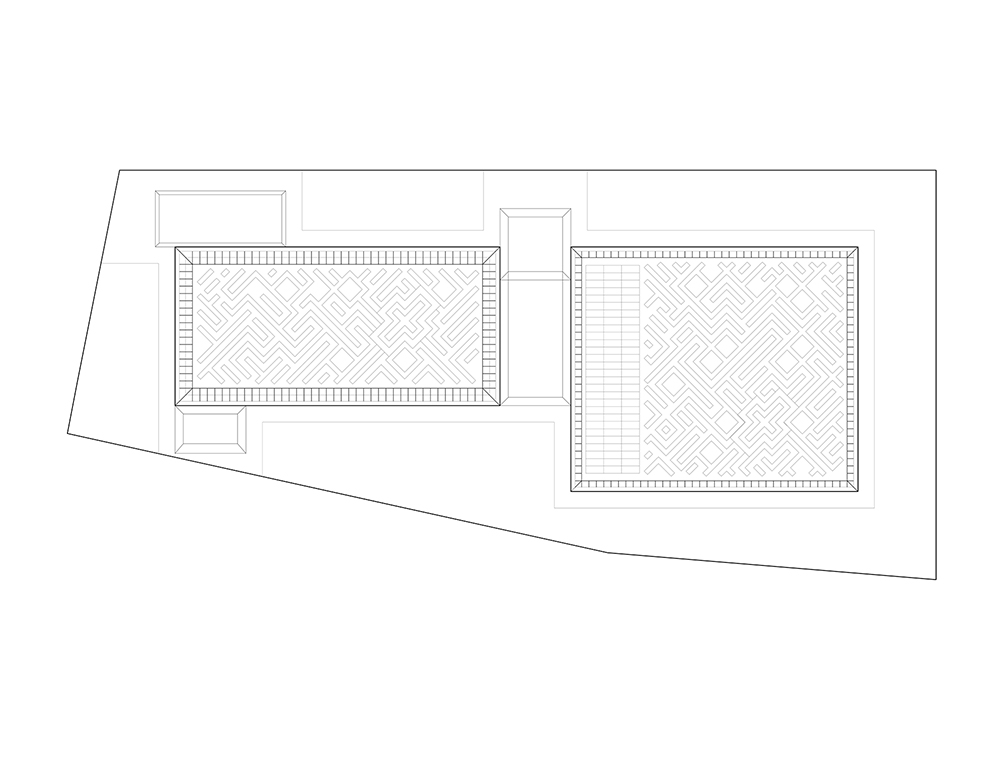
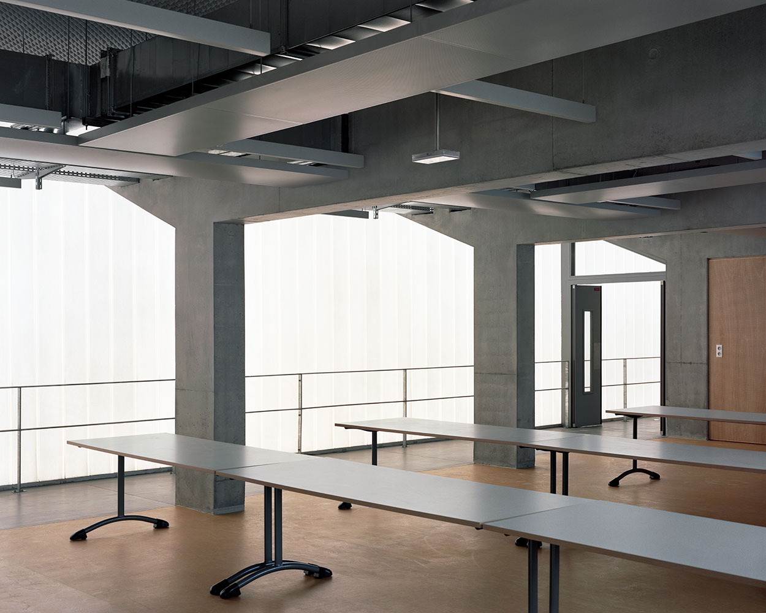
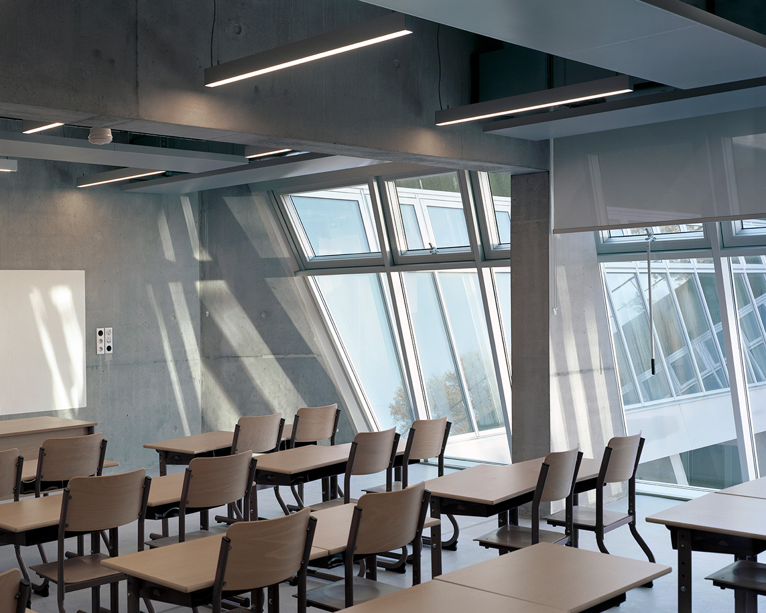
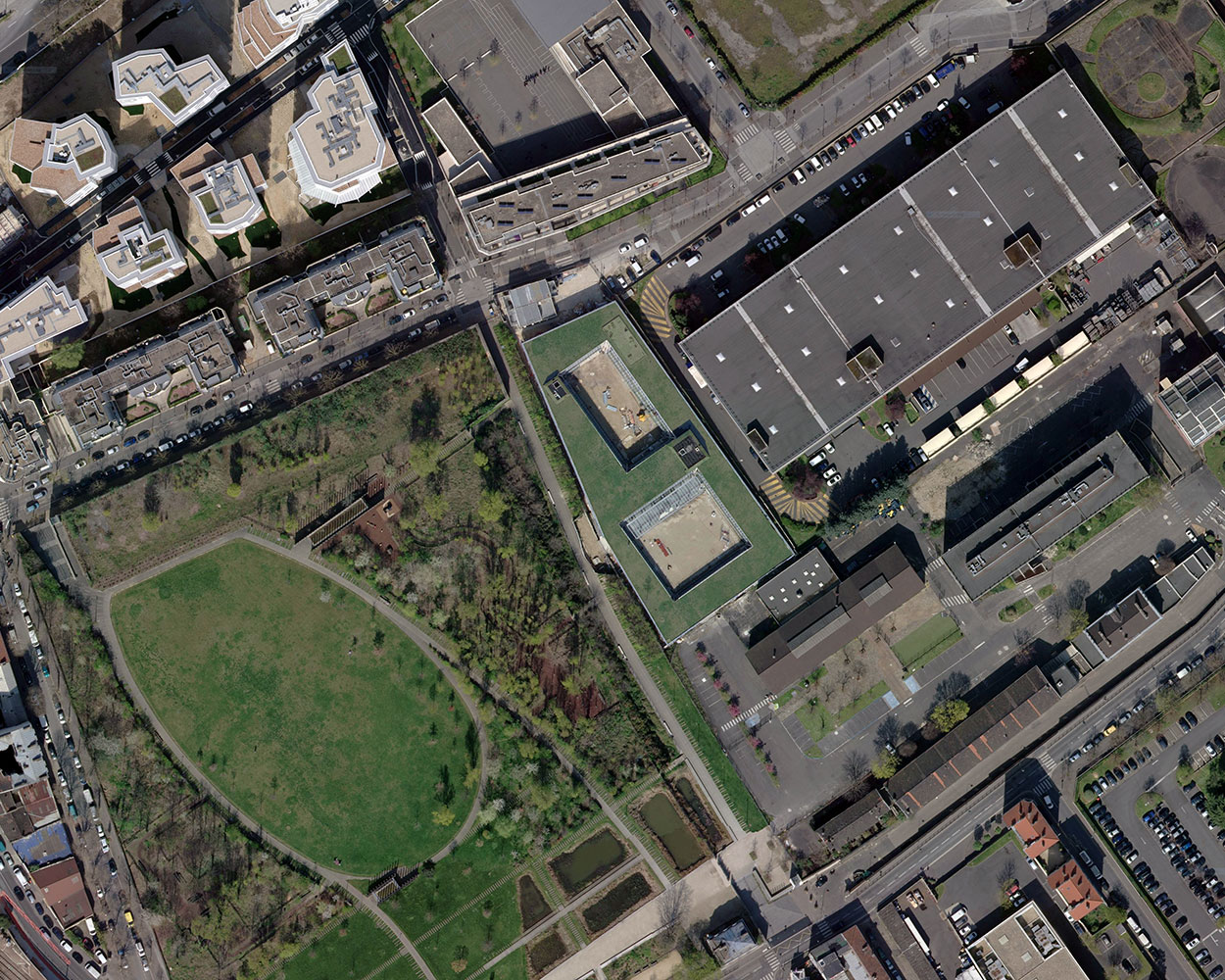
School complex – Clichy-la-Garenne
This school complex is situated on a former 19th-century industrial site which is currently being converted to a green space. The project was conceived as a fragment of the surrounding park, and the ground surface of the site was carved out to accommodate the future building. The roof of the new school structure is covered with a thick layer of natural soil planted with grass. The playgrounds of both the primary and elementary schools form two courtyards. This configuration ensures privacy and protection, while the translucent surface of the exterior glass façade provides soft and natural light. Together, the two schools contain 13 classrooms, a shared dining hall and a number of pooled rooms. The internal areas enjoy a direct view over the courtyards and direct access. The peripheral corridors fulfil several purposes: they not only operate as spaces of movement but also as exhibition areas, locker rooms, and a thermal barrier that extends around the building. The environmental regulation of the building does not depend on artificial devices, but on architectural elements fully integrated into the project.
This school complex is situated on a former 19th-century industrial site which is currently being converted to a green space. The project was conceived as a fragment of the surrounding park, and the ground surface of the site was carved out to accommodate the future building. The roof of the new school structure is covered with a thick layer of natural soil planted with grass. The playgrounds of both the primary and elementary schools form two courtyards. This configuration ensures privacy and protection, while the translucent surface of the exterior glass façade provides soft and natural light. Together, the two schools contain 13 classrooms, a shared dining hall and a number of pooled rooms. The internal areas enjoy a direct view over the courtyards and direct access. The peripheral corridors fulfil several purposes: they not only operate as spaces of movement but also as exhibition areas, locker rooms, and a thermal barrier that extends around the building. The environmental regulation of the building does not depend on artificial devices, but on architectural elements fully integrated into the project.
Program Kindergarten and elementary school of 13 classes, after-school programs & community centre, restaurant
Client CITALLIOS
Surface area 5000 sqm
Budget €11,000,000
Architects Jean de Giacinto Architecte
Associated architects Muoto
Consultants ARTELIA, NOBATEK, Cuisinorme, IDB Acoustique, Anne-Flore Labrunie
Year 2010-2017
Client CITALLIOS
Surface area 5000 sqm
Budget €11,000,000
Architects Jean de Giacinto Architecte
Associated architects Muoto
Consultants ARTELIA, NOBATEK, Cuisinorme, IDB Acoustique, Anne-Flore Labrunie
Year 2010-2017