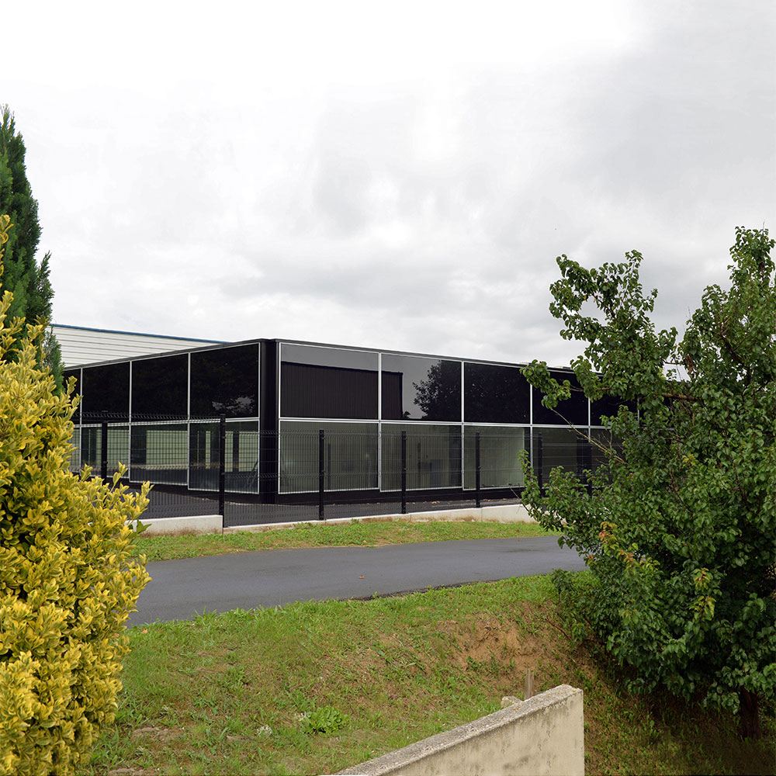
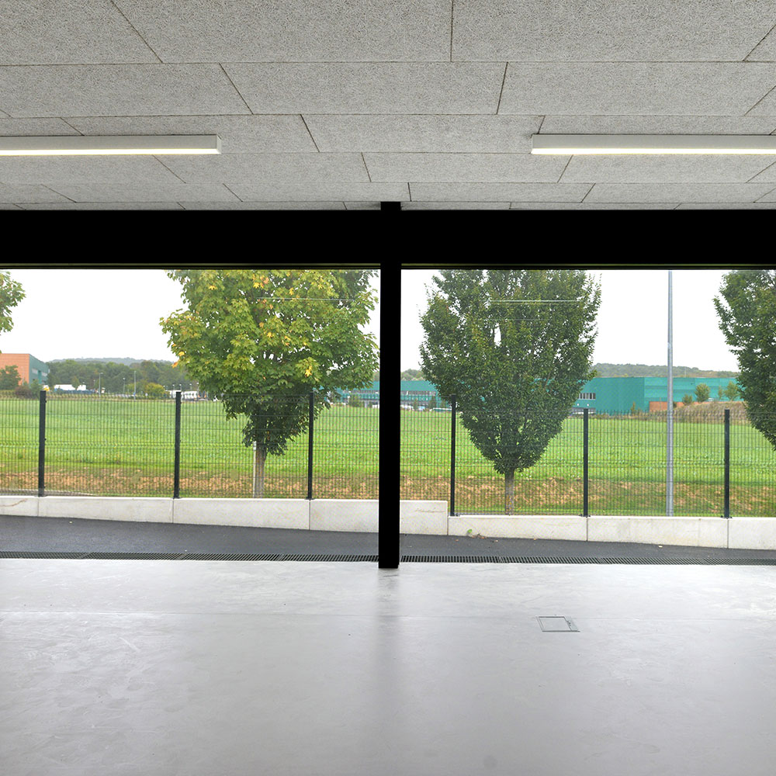
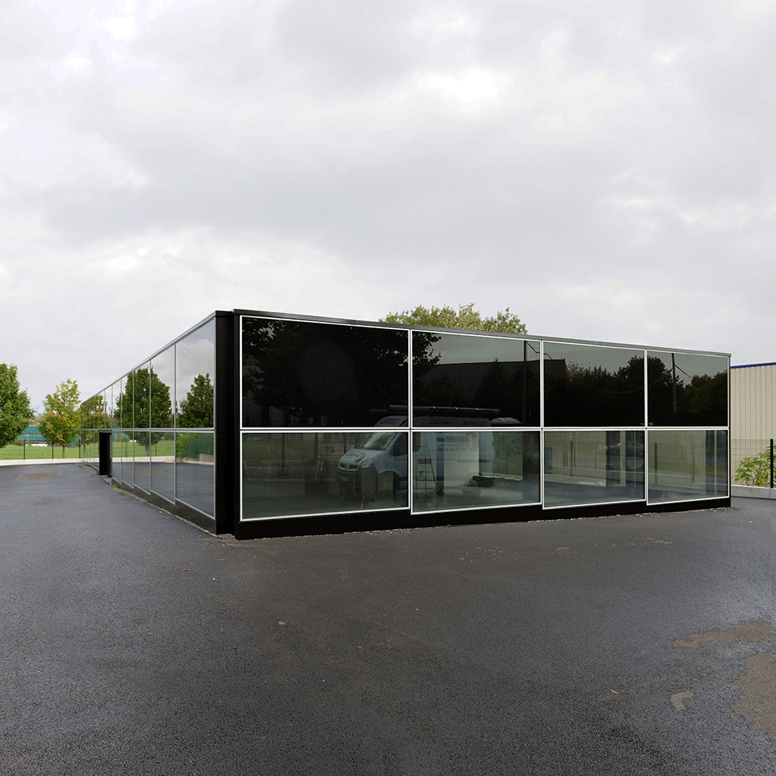
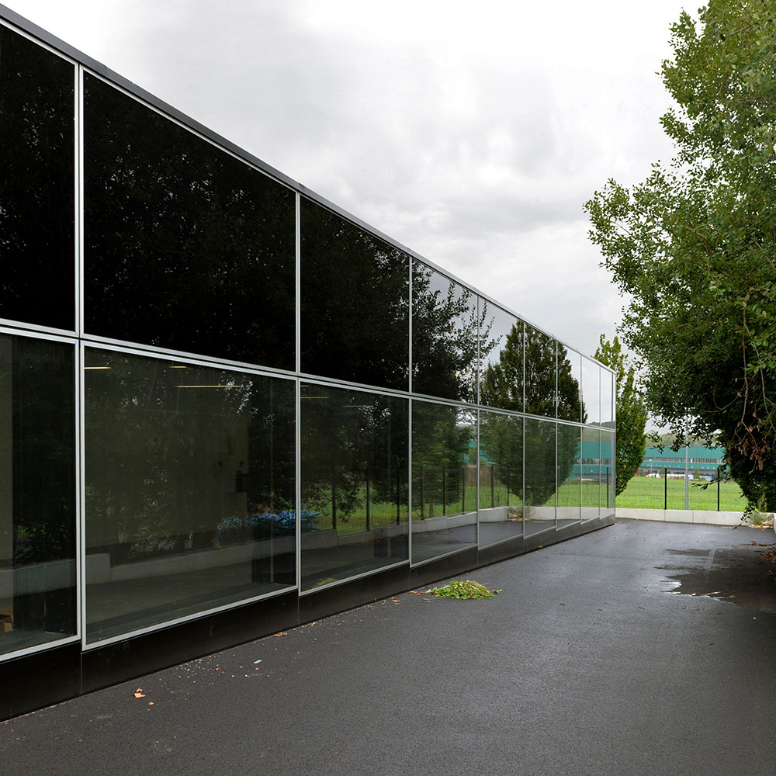
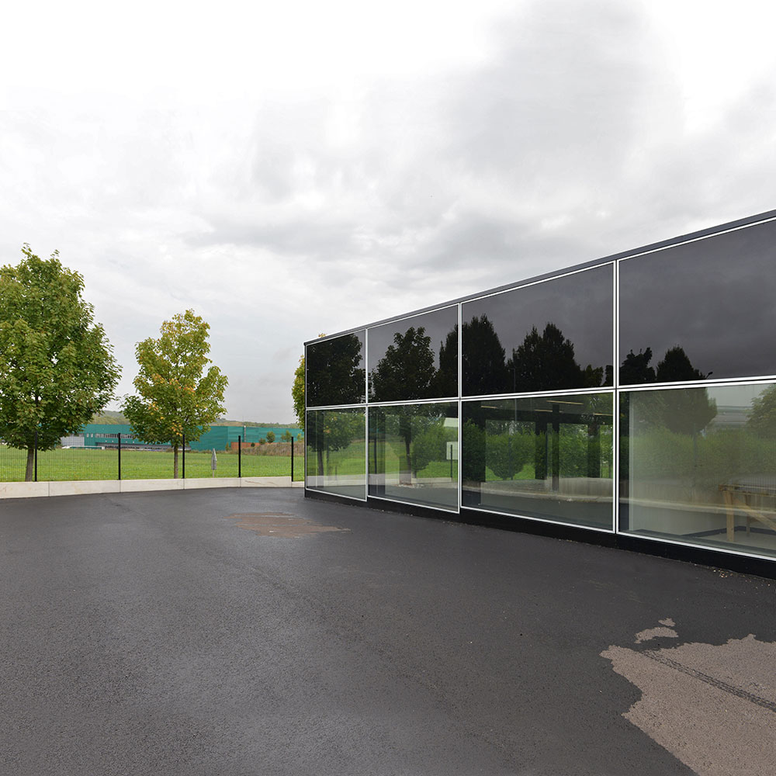
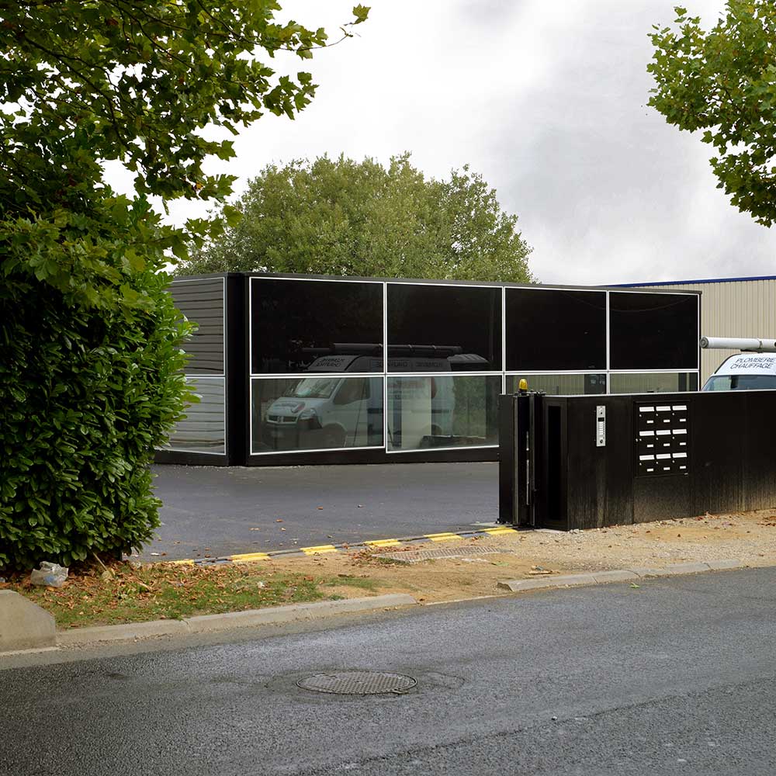
Business incubator – Moussy-le-neuf
The purpose objective of this building is to foster the development of young companies in the tertiary sector by offering a progressive rental scheme over a period of five years. In order to offer quality workspaces that will evolve with the needs of companies in terms of space and organization, the building was designed as an autonomous structure in which all the façades share the same primary exposure. The building is situated at the center of the plot and designed as a simple and unitary volume, each facade forming a composition of large bays underlined by aluminium frames which project at a 45° angle onto the black surface of the parking lot. The idea is to create the impression of an islet rising from the surrounding asphalt. The glazing alternates between clear and black glass between floor and ceiling. The building thus resembles a Venturian shed, enhanced with a Miesian façade. The single-storey layout and metal structure, typical of the surrounding industrial warehouses, allows easy access and flexible workspaces, organized around independent technical nuclei.
The purpose objective of this building is to foster the development of young companies in the tertiary sector by offering a progressive rental scheme over a period of five years. In order to offer quality workspaces that will evolve with the needs of companies in terms of space and organization, the building was designed as an autonomous structure in which all the façades share the same primary exposure. The building is situated at the center of the plot and designed as a simple and unitary volume, each facade forming a composition of large bays underlined by aluminium frames which project at a 45° angle onto the black surface of the parking lot. The idea is to create the impression of an islet rising from the surrounding asphalt. The glazing alternates between clear and black glass between floor and ceiling. The building thus resembles a Venturian shed, enhanced with a Miesian façade. The single-storey layout and metal structure, typical of the surrounding industrial warehouses, allows easy access and flexible workspaces, organized around independent technical nuclei.
Program Flexible office spaces of 80 to 120 sqm, meeting space, reception area, car park
Client Communauté de Communes du Pays de la Goële et du Multien
Surface area 540 sqm
Budget €1,000,000
Architect Muoto
Consultants GMGB
Year 2011-2016
Client Communauté de Communes du Pays de la Goële et du Multien
Surface area 540 sqm
Budget €1,000,000
Architect Muoto
Consultants GMGB
Year 2011-2016