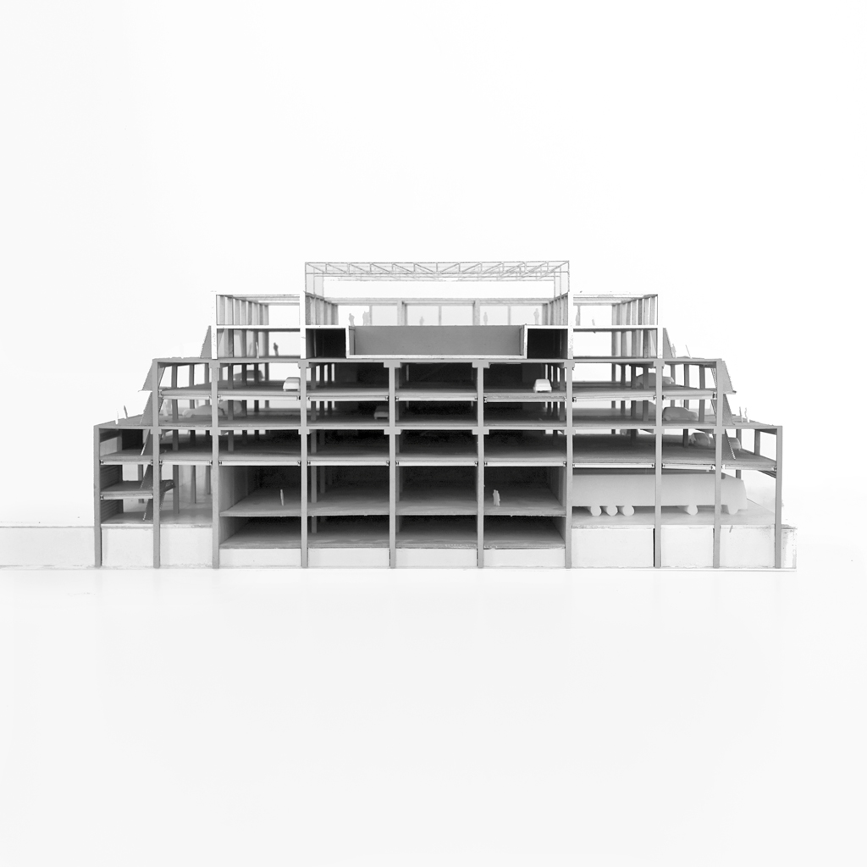
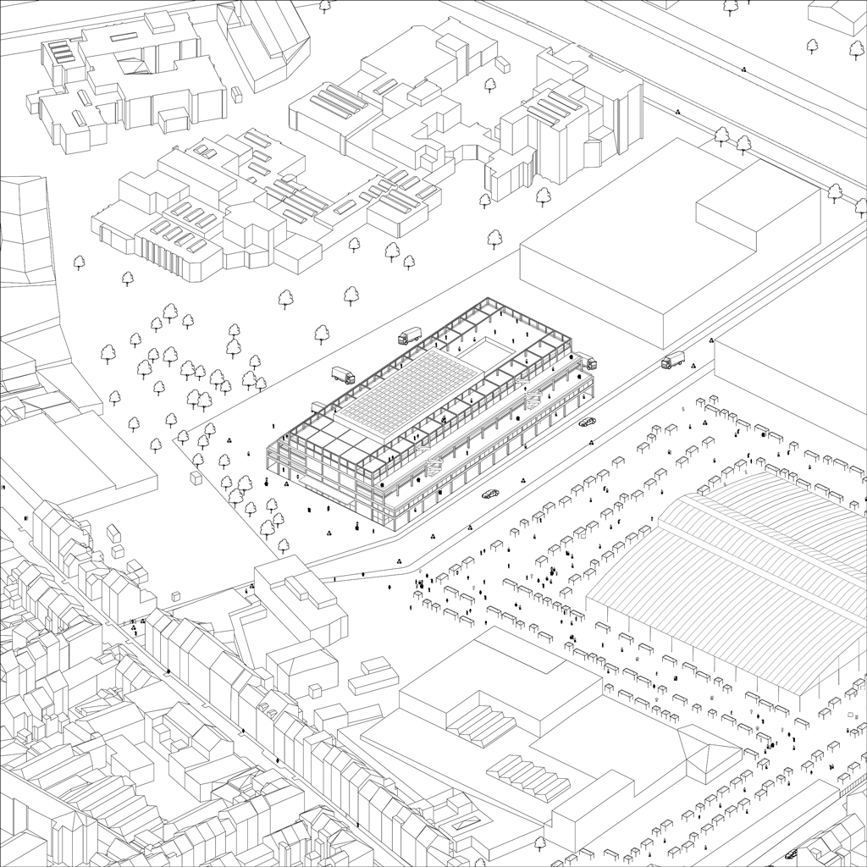
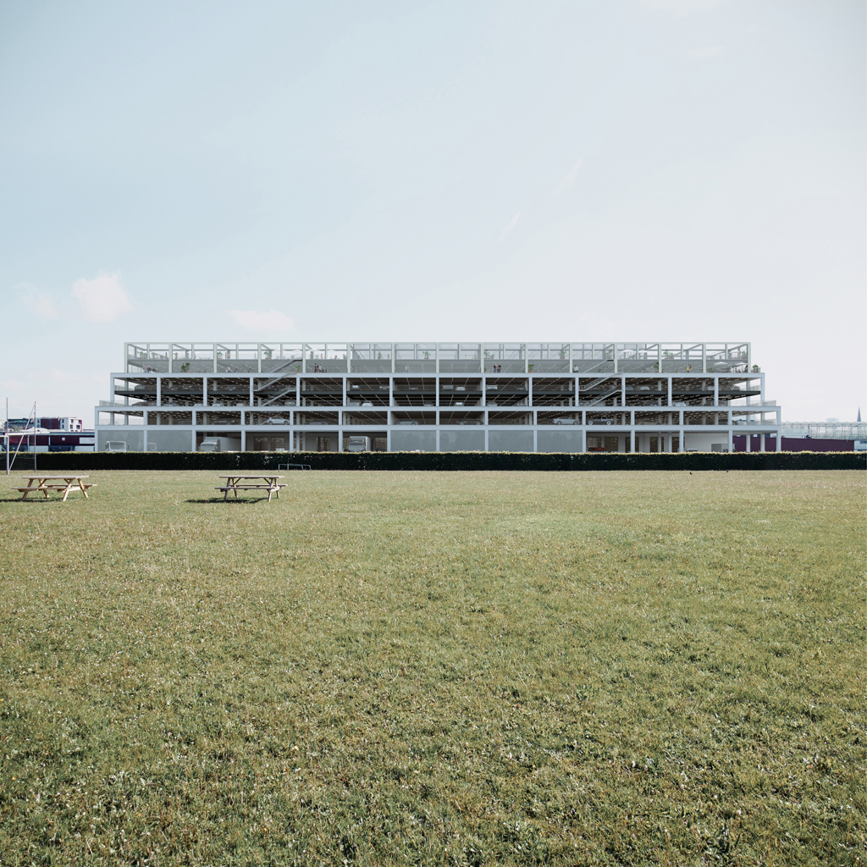
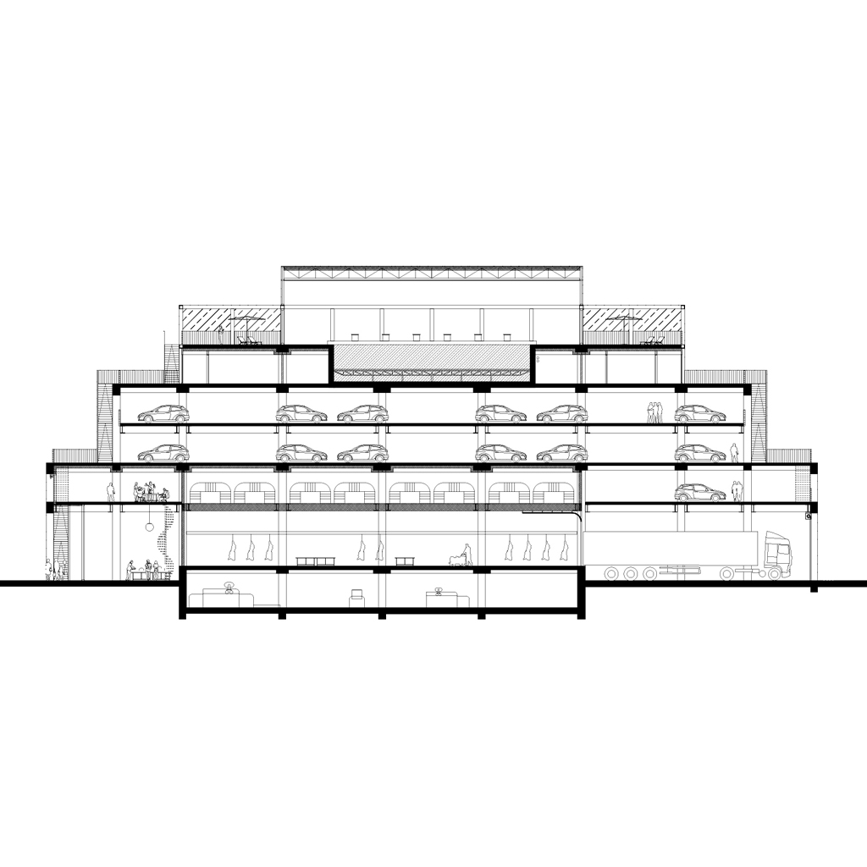
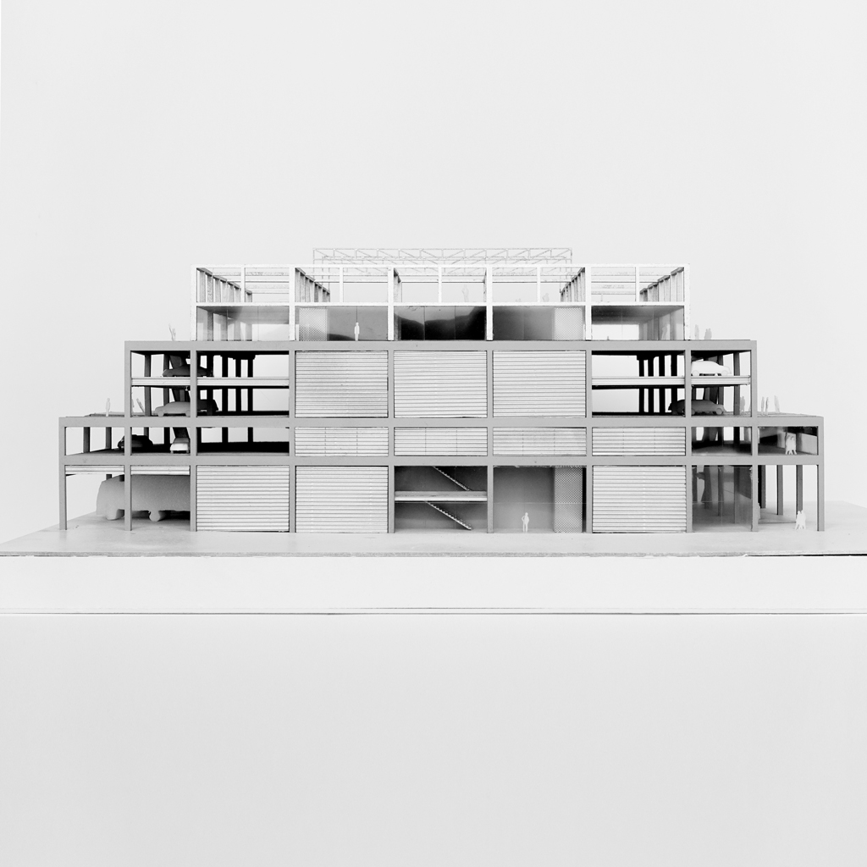
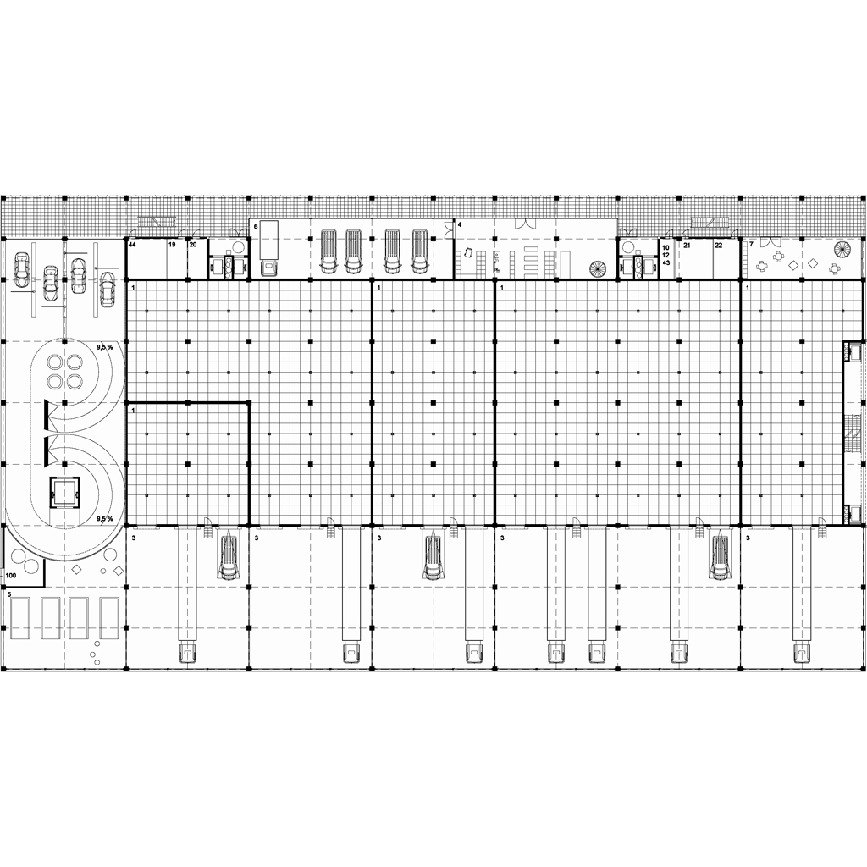
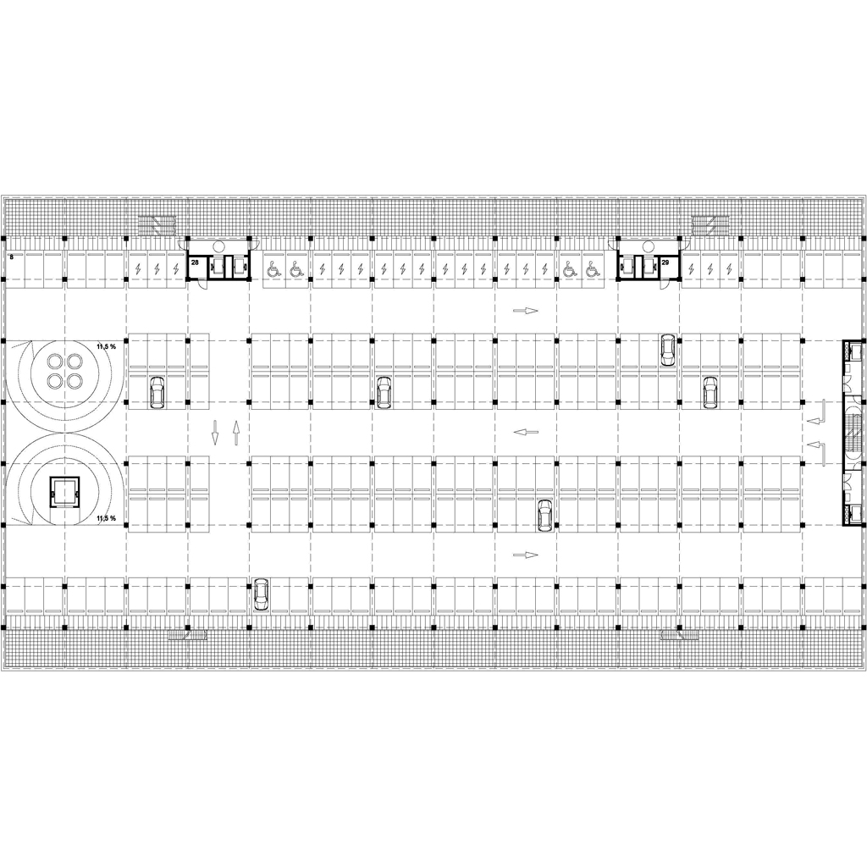
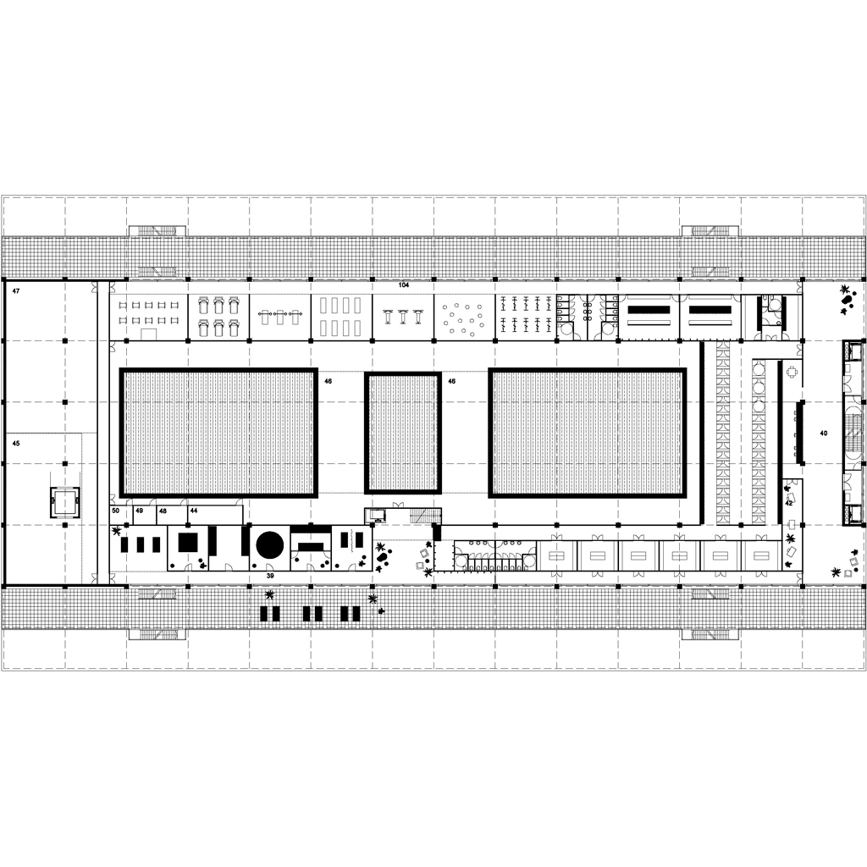
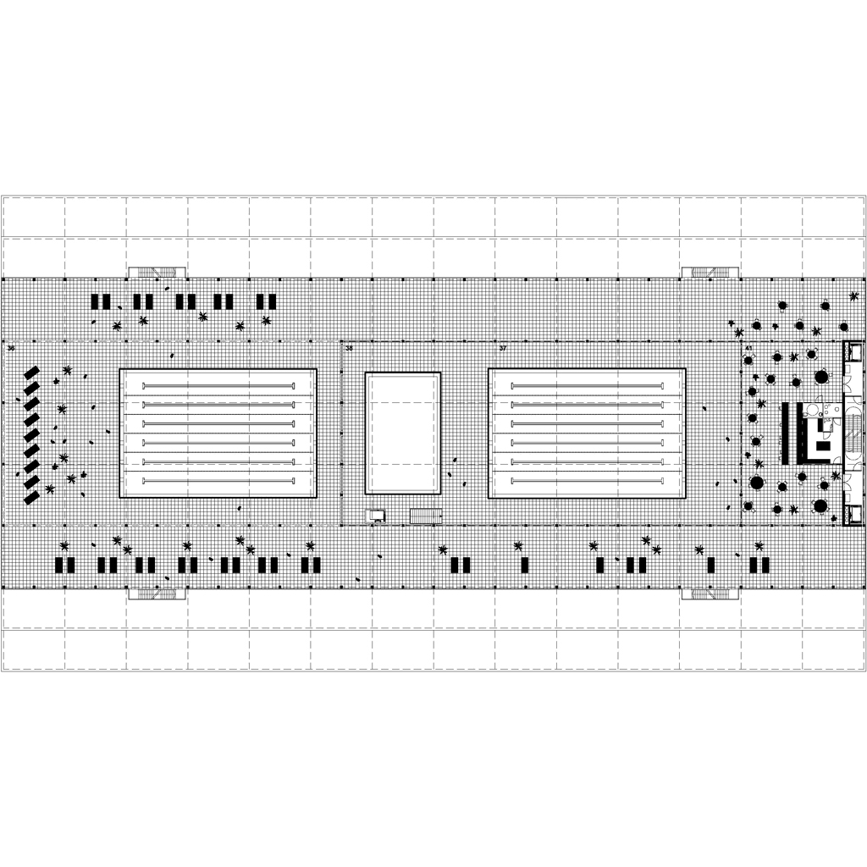
Manufakture – Brussels
Manufakture is an industrial building that combines three programs: a slaughterhouse, a parking lot, and a swimming pool. The three programs are superimposed. The stepped structure is reminiscent of the architecture of large industrial halls, such as the Heysel Hall in Brussels, or the Tony Garnier hall in Lyon. The ground floor, marked by a repetitive concrete structure, houses the slaughterhouse workshops. A technical level sits above it. Two parking levels are superimposed on top of this technical floor. Then comes a swimming pool with a light-weight steel structure designed to optimize the structure of the floors below. This layering of functions forms a building conceived as a stack of structural forms, alternating single and double stories.
Manufakture is an industrial building that combines three programs: a slaughterhouse, a parking lot, and a swimming pool. The three programs are superimposed. The stepped structure is reminiscent of the architecture of large industrial halls, such as the Heysel Hall in Brussels, or the Tony Garnier hall in Lyon. The ground floor, marked by a repetitive concrete structure, houses the slaughterhouse workshops. A technical level sits above it. Two parking levels are superimposed on top of this technical floor. Then comes a swimming pool with a light-weight steel structure designed to optimize the structure of the floors below. This layering of functions forms a building conceived as a stack of structural forms, alternating single and double stories.
Program Slaughterhouse, carpark, swimming pool
Client Abattoir NV
Surface area 30000 sqm
Budget €13,250,000
Architects Muoto and Kaderstudio
Consultants VK ingénieur structure
Year 2019
Client Abattoir NV
Surface area 30000 sqm
Budget €13,250,000
Architects Muoto and Kaderstudio
Consultants VK ingénieur structure
Year 2019