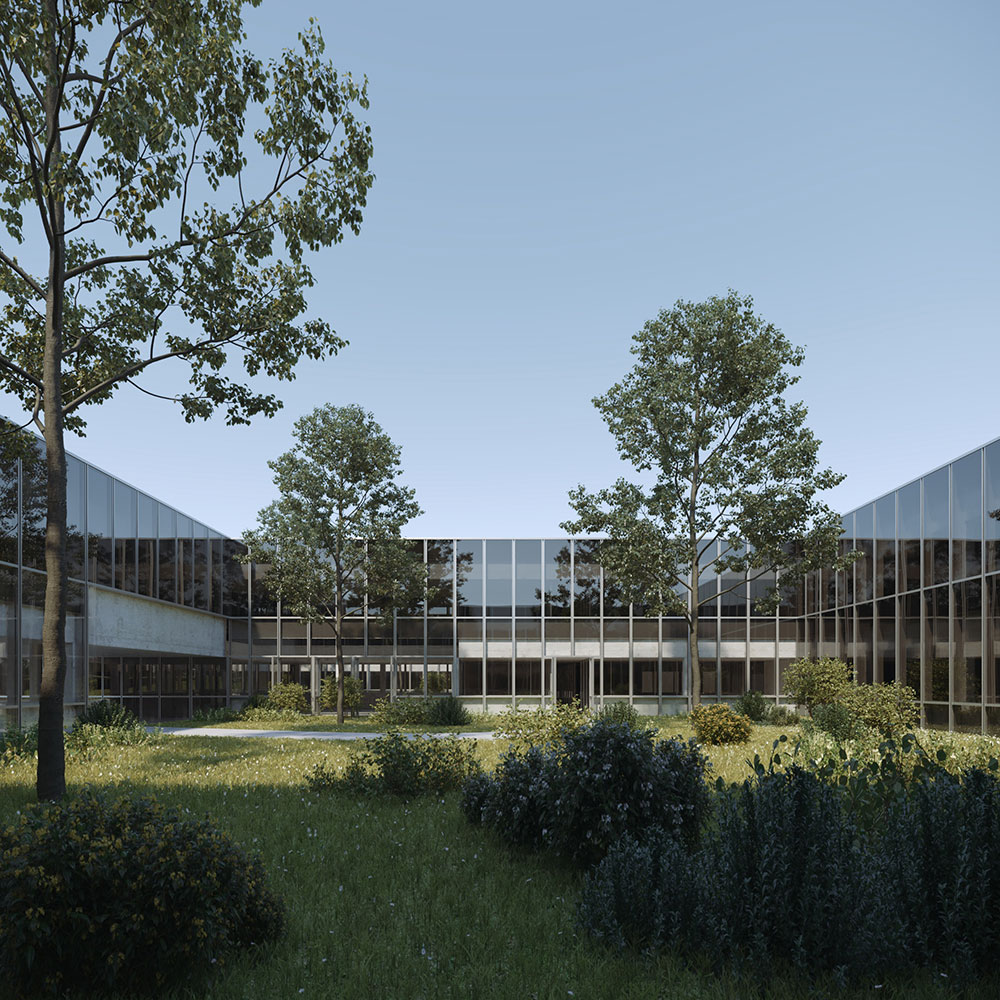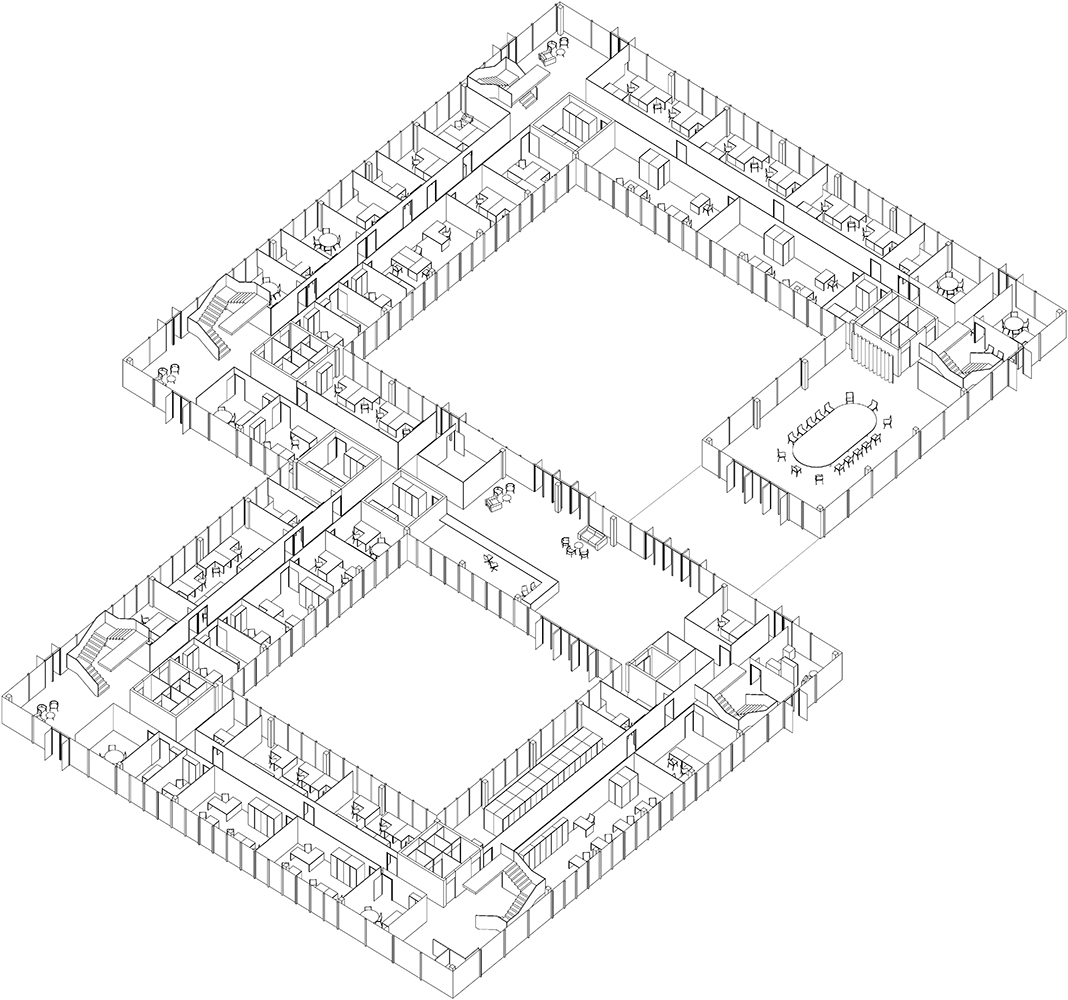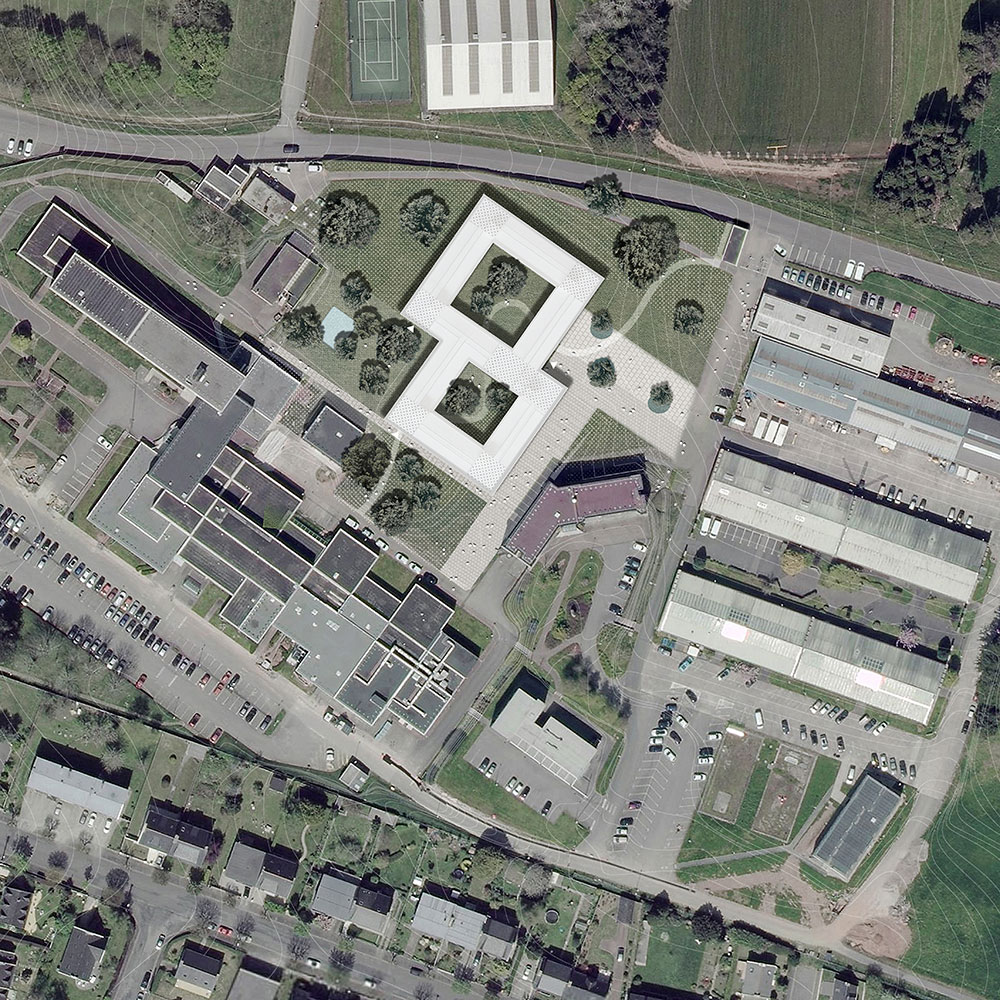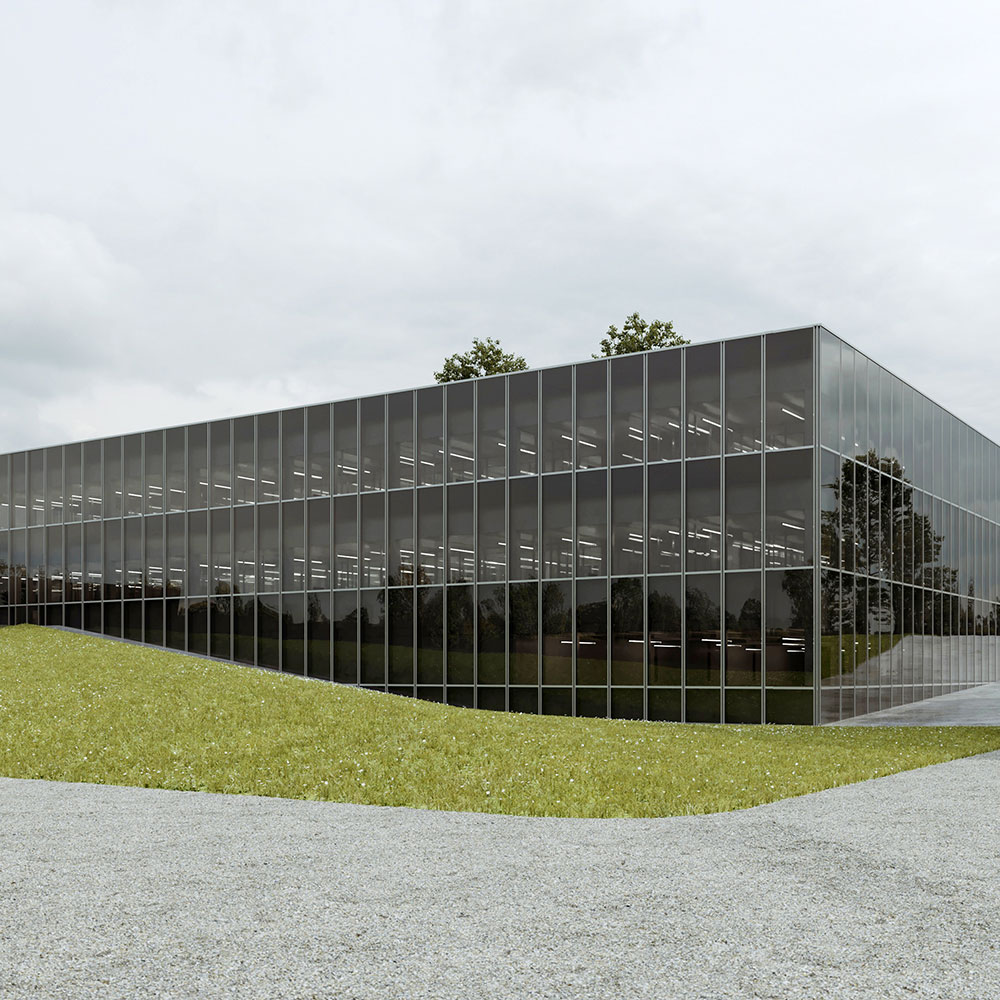



SHOM – Brest
The new building of the SHOM, the French Navy’s Hydrography and Oceanography Administration, has a figure of eight design. This design makes it possible for four different sections to be laid out in loops around two gardens and to meet in the same entrance hall. The project forms a connection between various existing buildings. Its horizontality contrasts with the hilly landscape. The homogeneous treatment of the facades as well as the numerous accesses exploit the opportunities created by a building with multiple orientations. The vertical rhythm of the curtain facade follows the sloping topography. The looped layout and repetitive structure combine to give the site a new unity.
The new building of the SHOM, the French Navy’s Hydrography and Oceanography Administration, has a figure of eight design. This design makes it possible for four different sections to be laid out in loops around two gardens and to meet in the same entrance hall. The project forms a connection between various existing buildings. Its horizontality contrasts with the hilly landscape. The homogeneous treatment of the facades as well as the numerous accesses exploit the opportunities created by a building with multiple orientations. The vertical rhythm of the curtain facade follows the sloping topography. The looped layout and repetitive structure combine to give the site a new unity.
Program Office building for the Shom in Brest
Client Shom (French Navy Hydrography and Oceanography Administration)
Surface area 7000 sqm
Budget €5,907,000
Architect Muoto
Consultants ATEC, EVP, INEX, Acoustibel
Year 2018
Client Shom (French Navy Hydrography and Oceanography Administration)
Surface area 7000 sqm
Budget €5,907,000
Architect Muoto
Consultants ATEC, EVP, INEX, Acoustibel
Year 2018