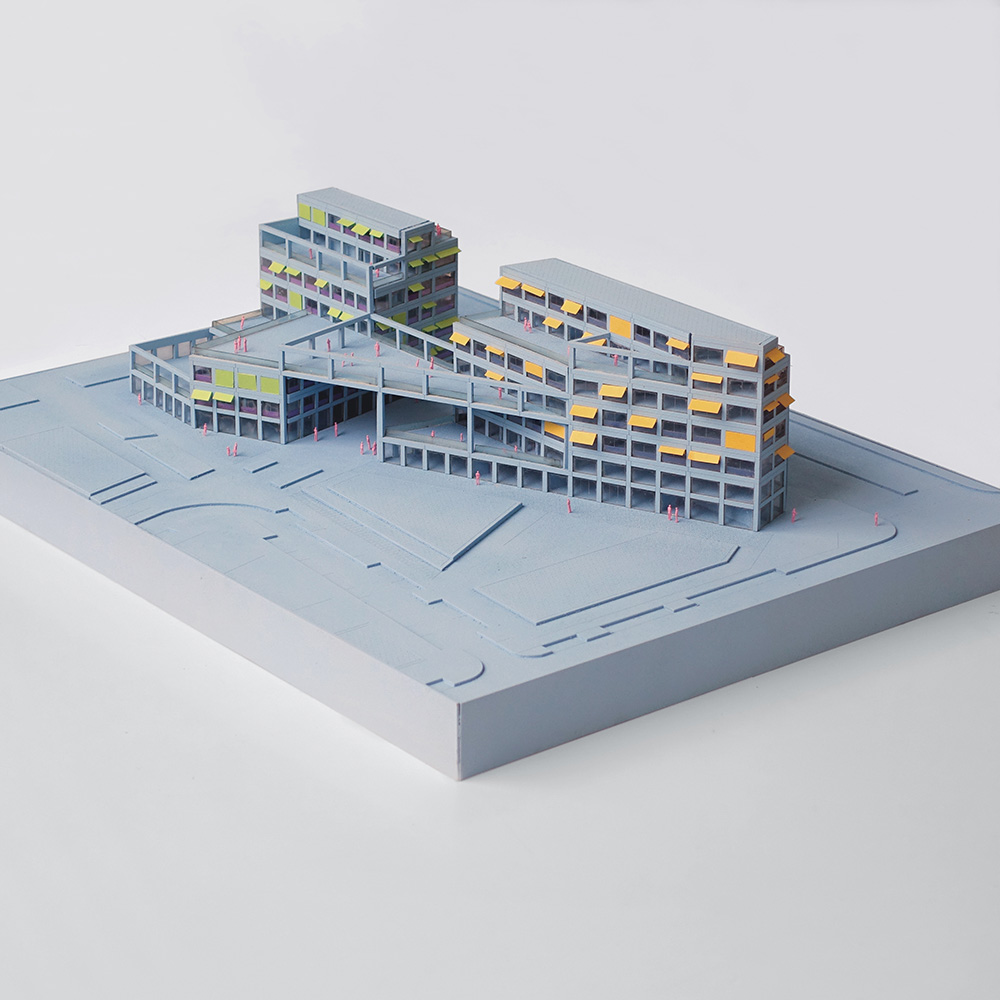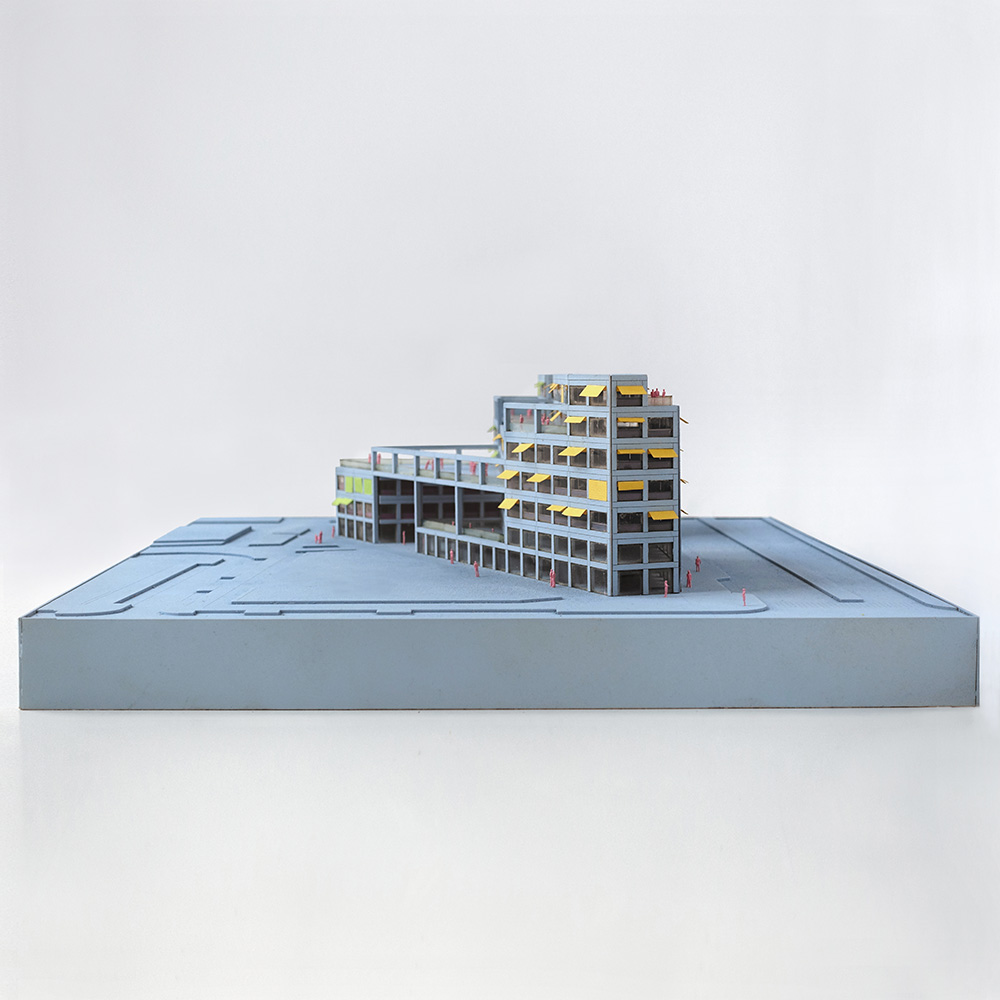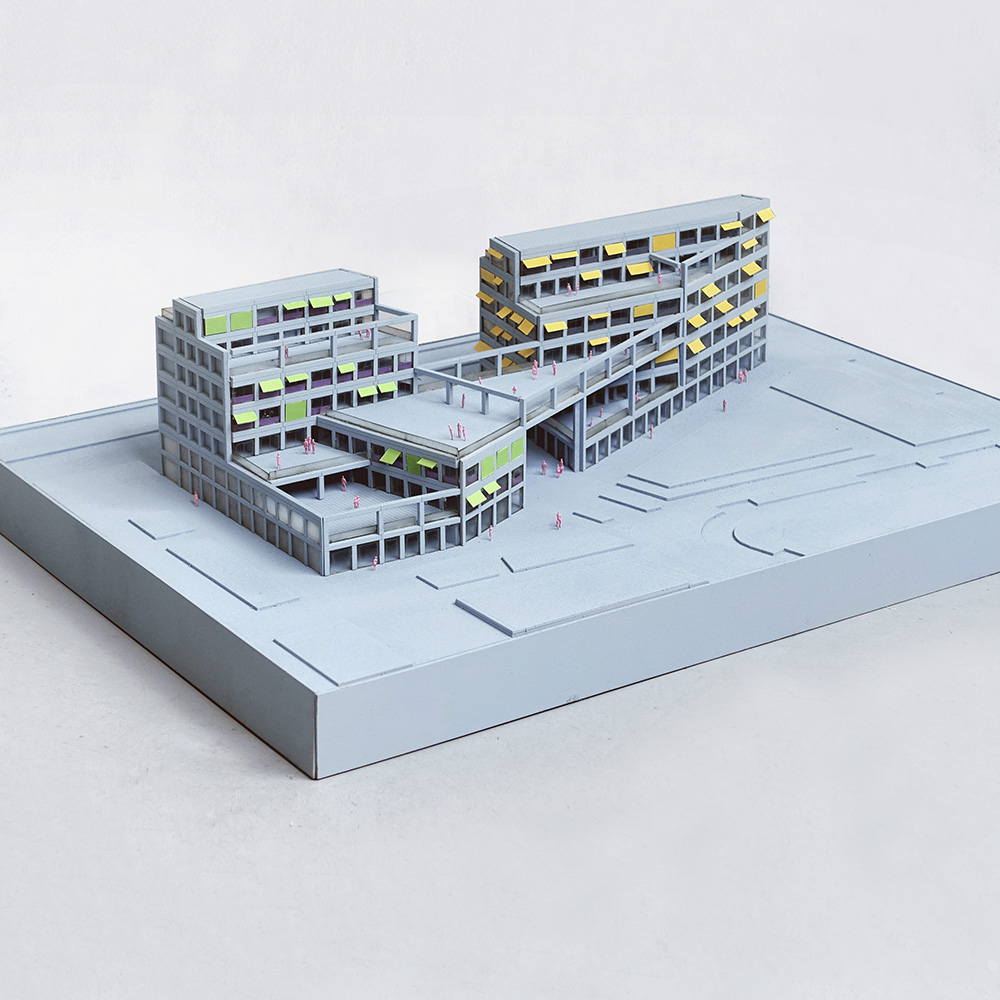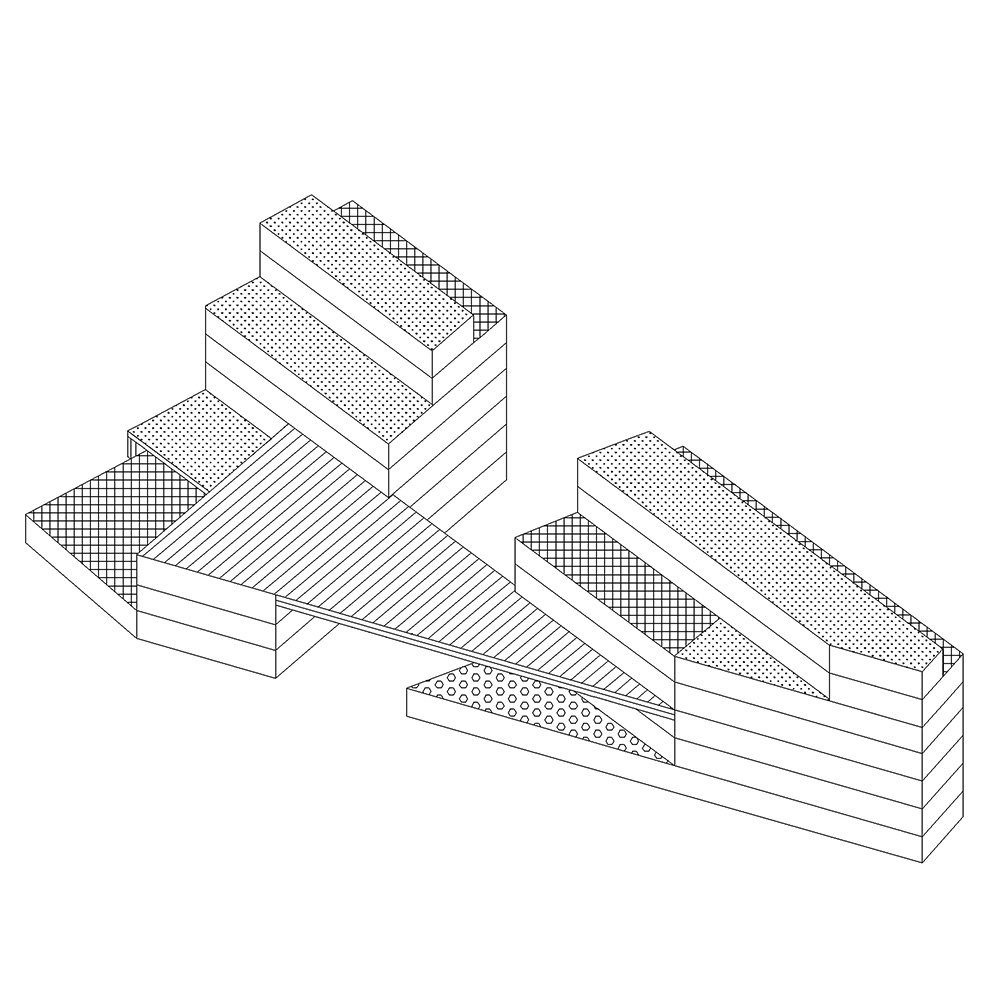



Child care center – Pantin
The design of the program corresponds to a teaching pathway focused on the needs of disabled children. It is organized around two themes – health and education – which correspond to two distinct buildings connected to each other by a raised platform. This program is supplemented with other activities such as offices, shops, restaurants, gardens, and teaching terraces. The building’s stepped profile allows for a smooth transition between an existing boulevard and a future residential neighbourhood. This profile also makes it possible to include playgrounds and pedagogical gardens on the different floors. A footbridge connects the two buildings on the 3rd floor and creates an additional garden. Different accesses to the programs are provided to allow independent and flexible opening hours.
The design of the program corresponds to a teaching pathway focused on the needs of disabled children. It is organized around two themes – health and education – which correspond to two distinct buildings connected to each other by a raised platform. This program is supplemented with other activities such as offices, shops, restaurants, gardens, and teaching terraces. The building’s stepped profile allows for a smooth transition between an existing boulevard and a future residential neighbourhood. This profile also makes it possible to include playgrounds and pedagogical gardens on the different floors. A footbridge connects the two buildings on the 3rd floor and creates an additional garden. Different accesses to the programs are provided to allow independent and flexible opening hours.
Program Child care center
Client Demathieu Bard immobilier
Architect Muoto
Year 2017
Client Demathieu Bard immobilier
Architect Muoto
Year 2017