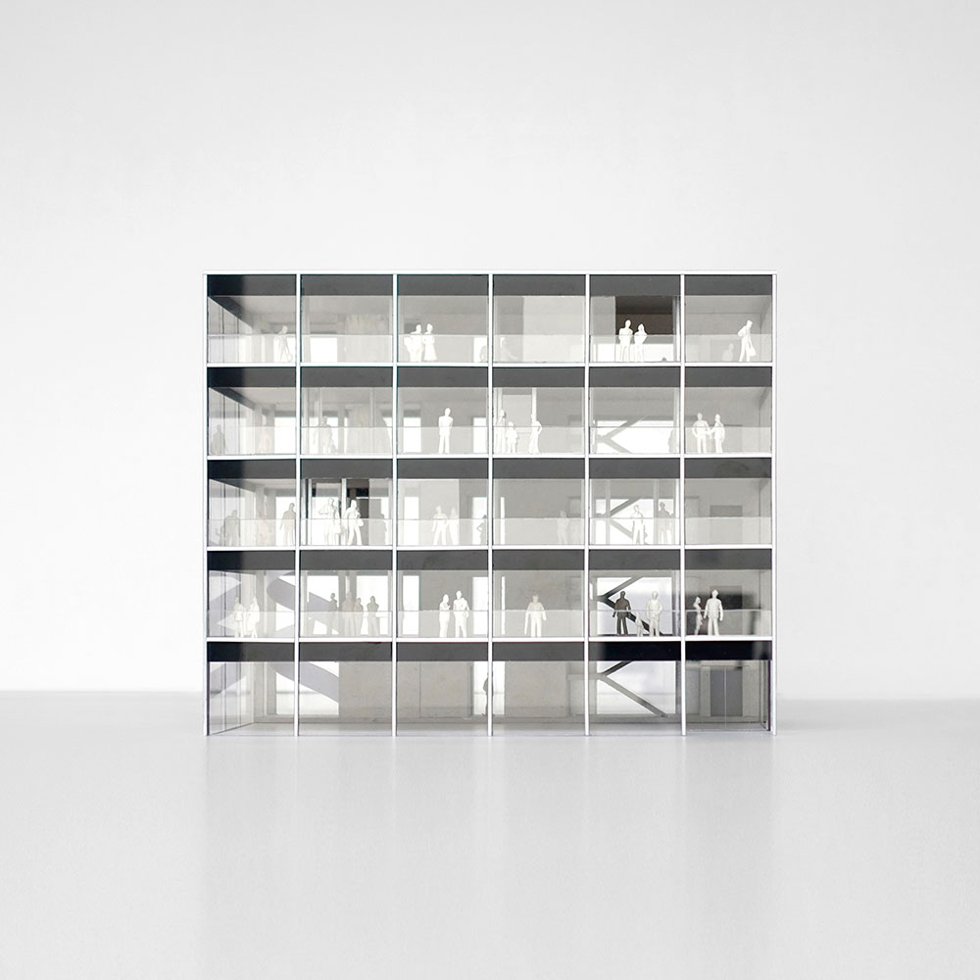
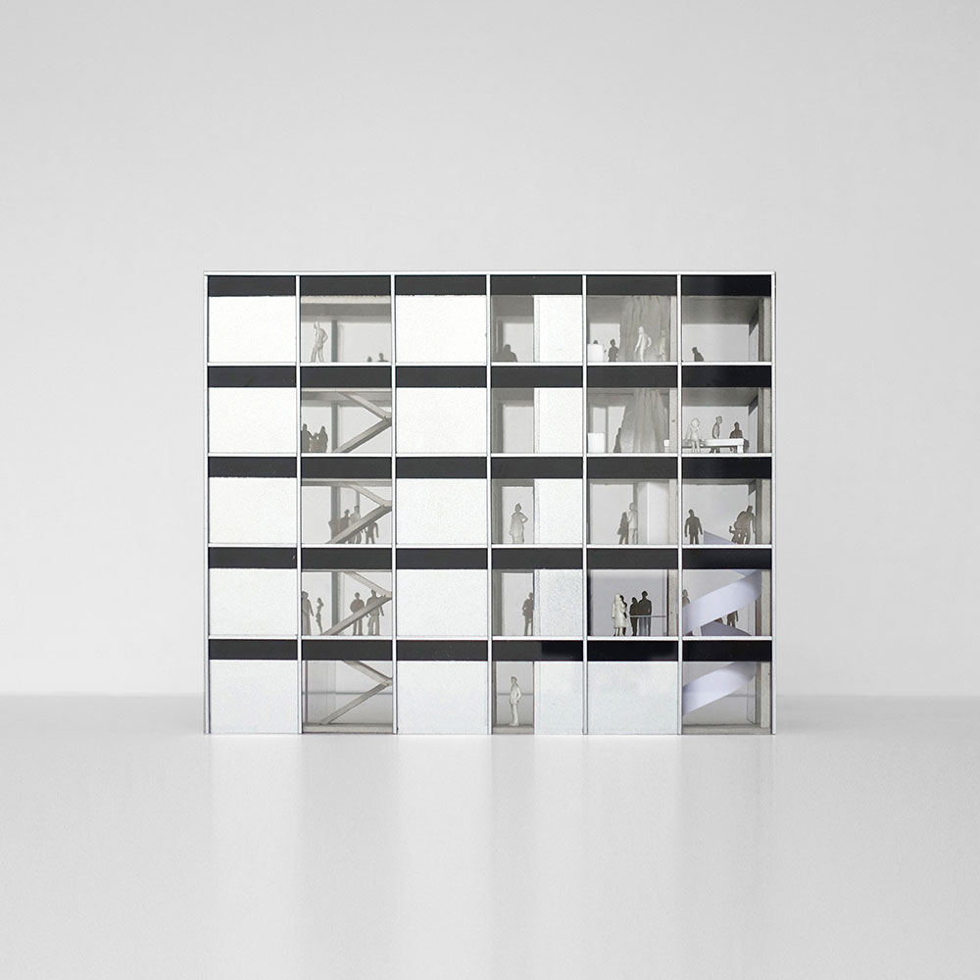
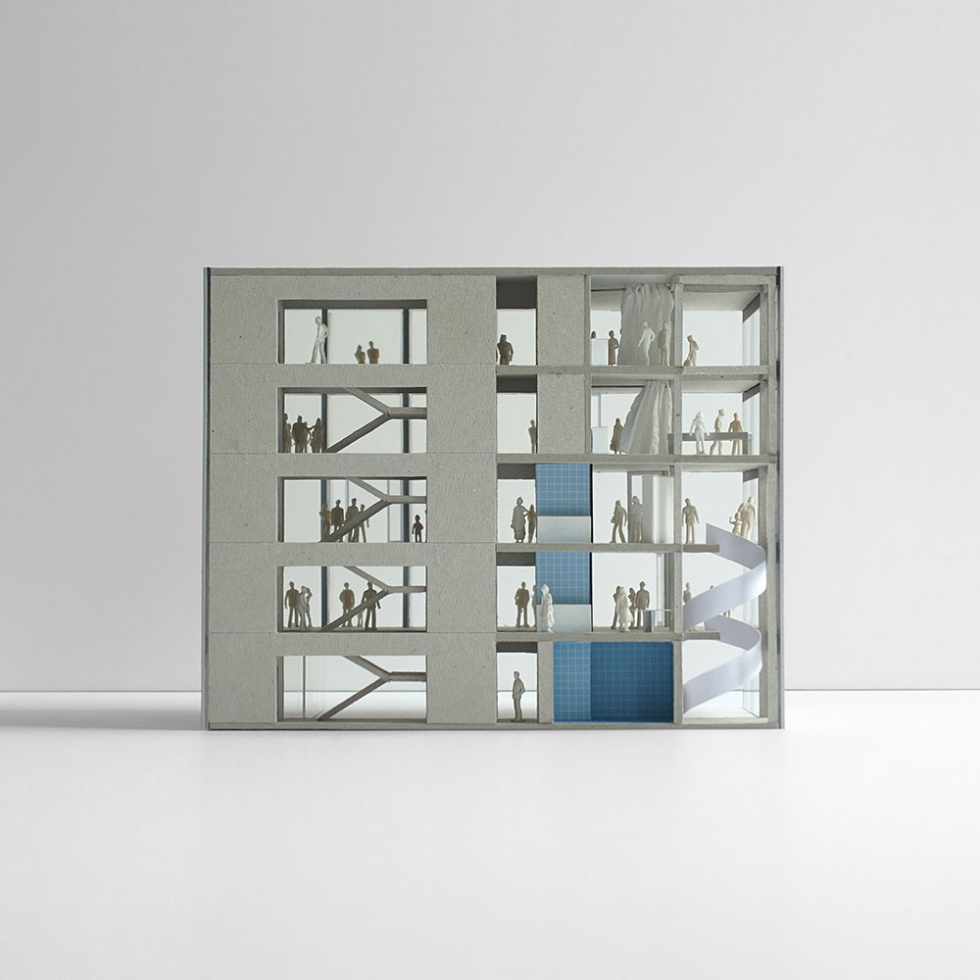
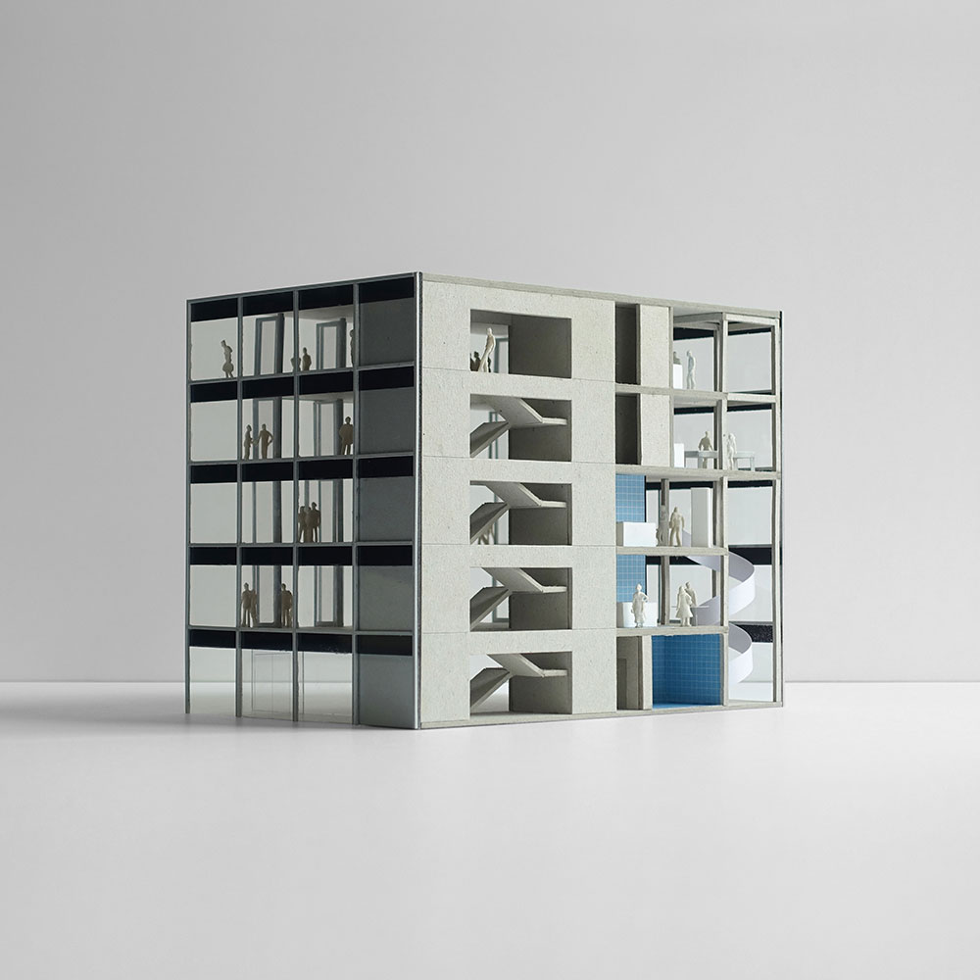
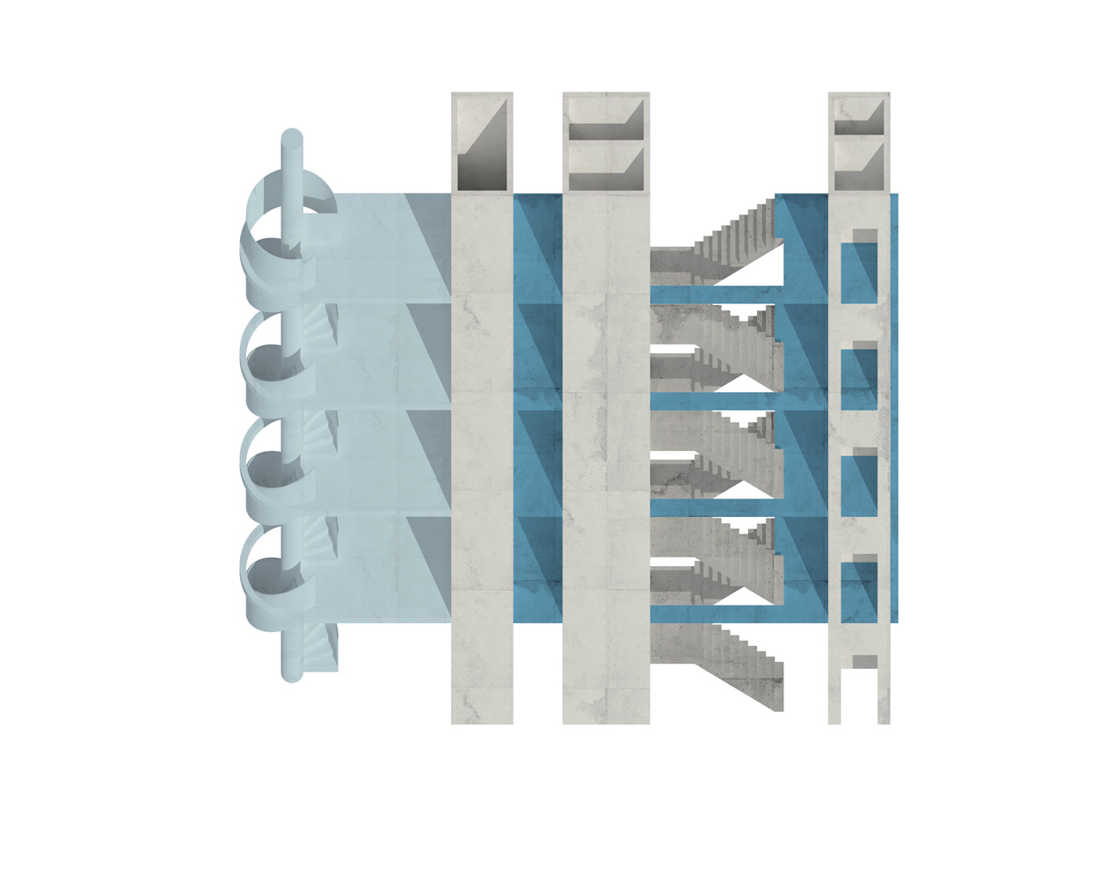
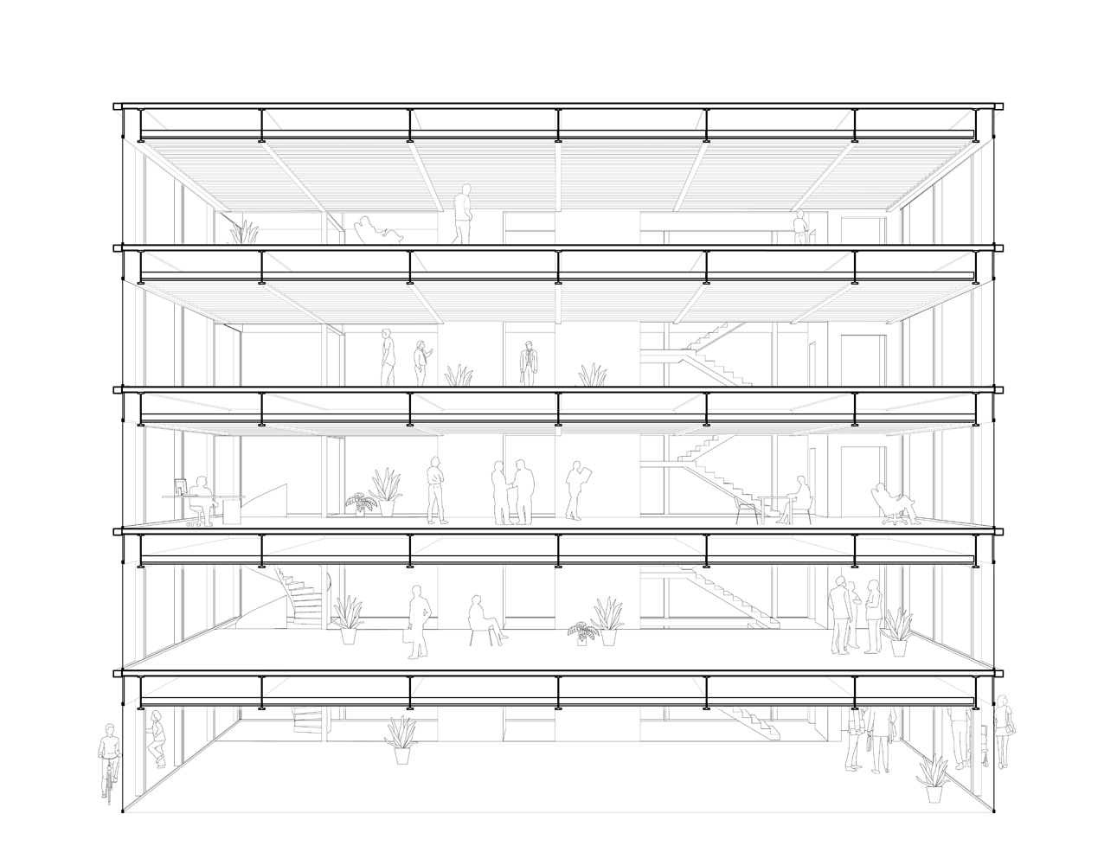
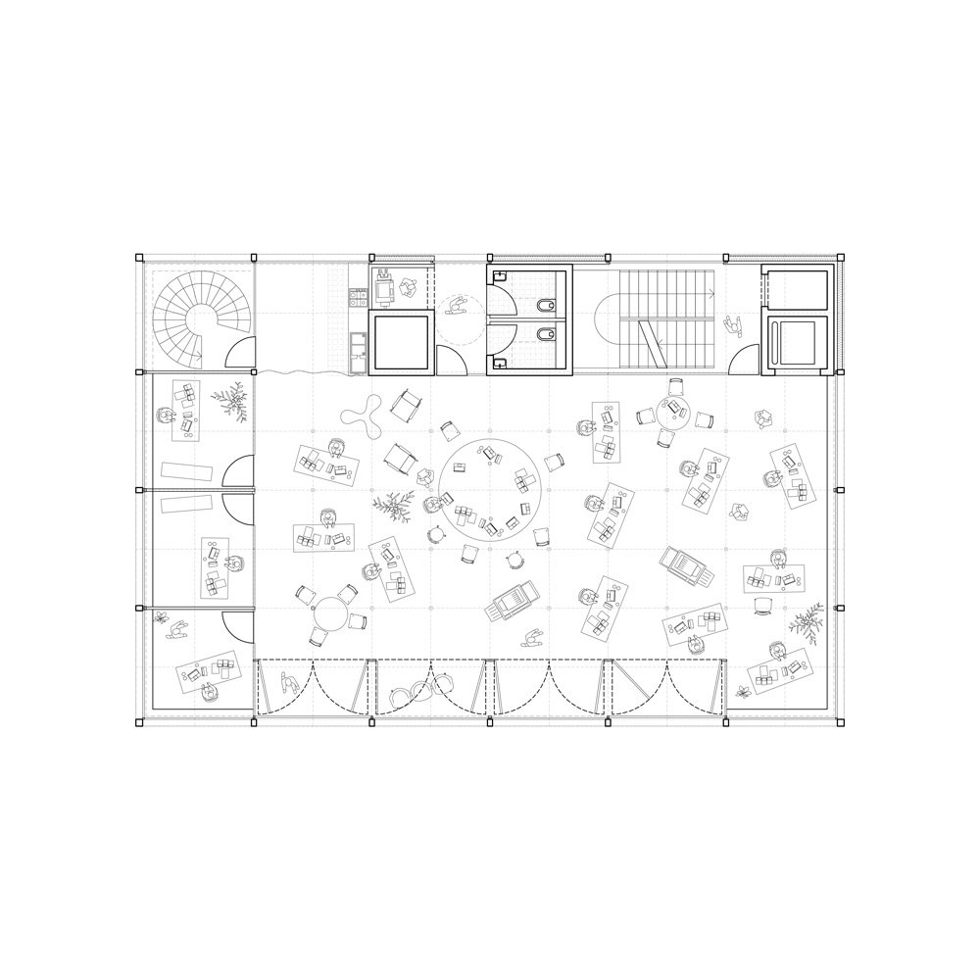
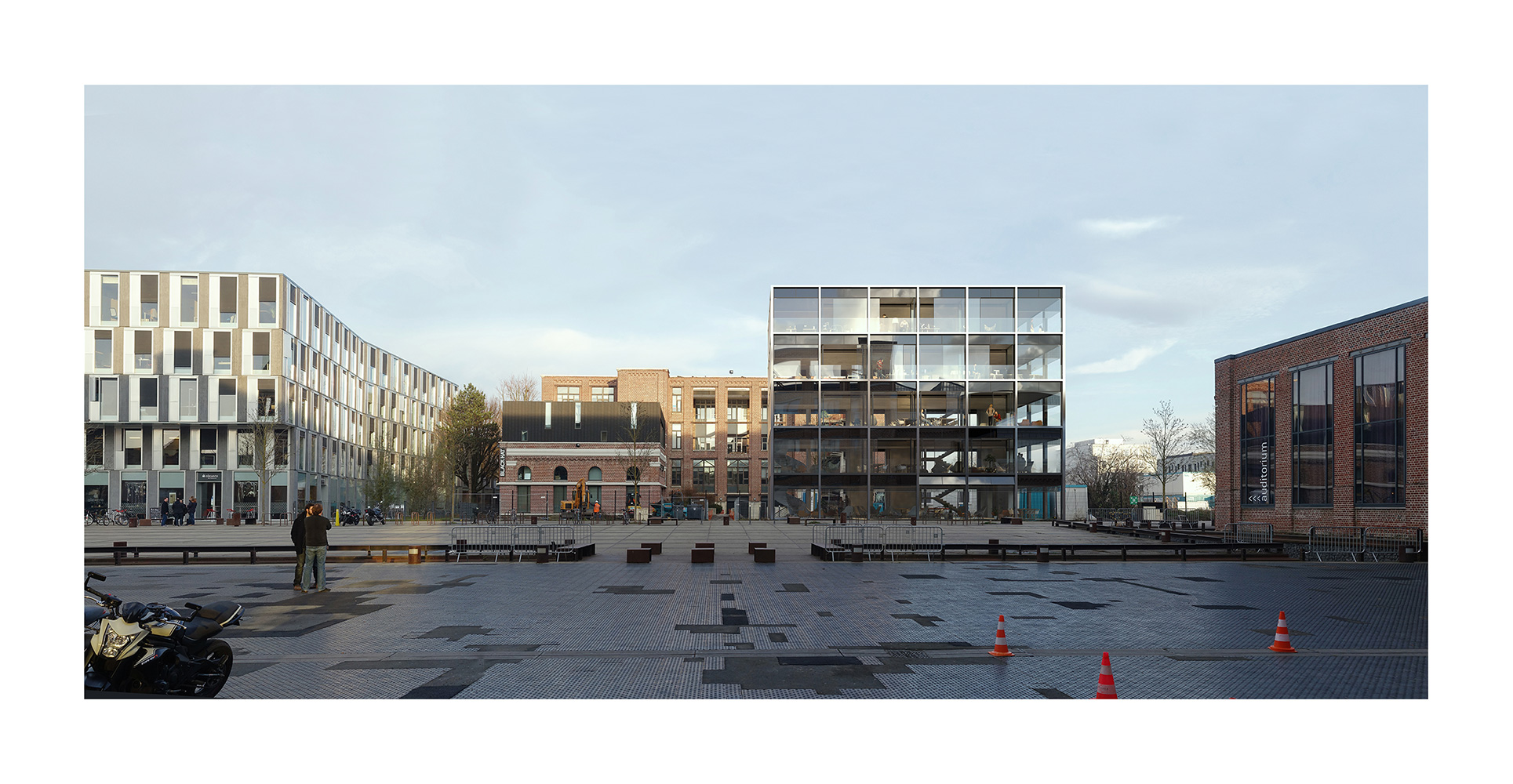
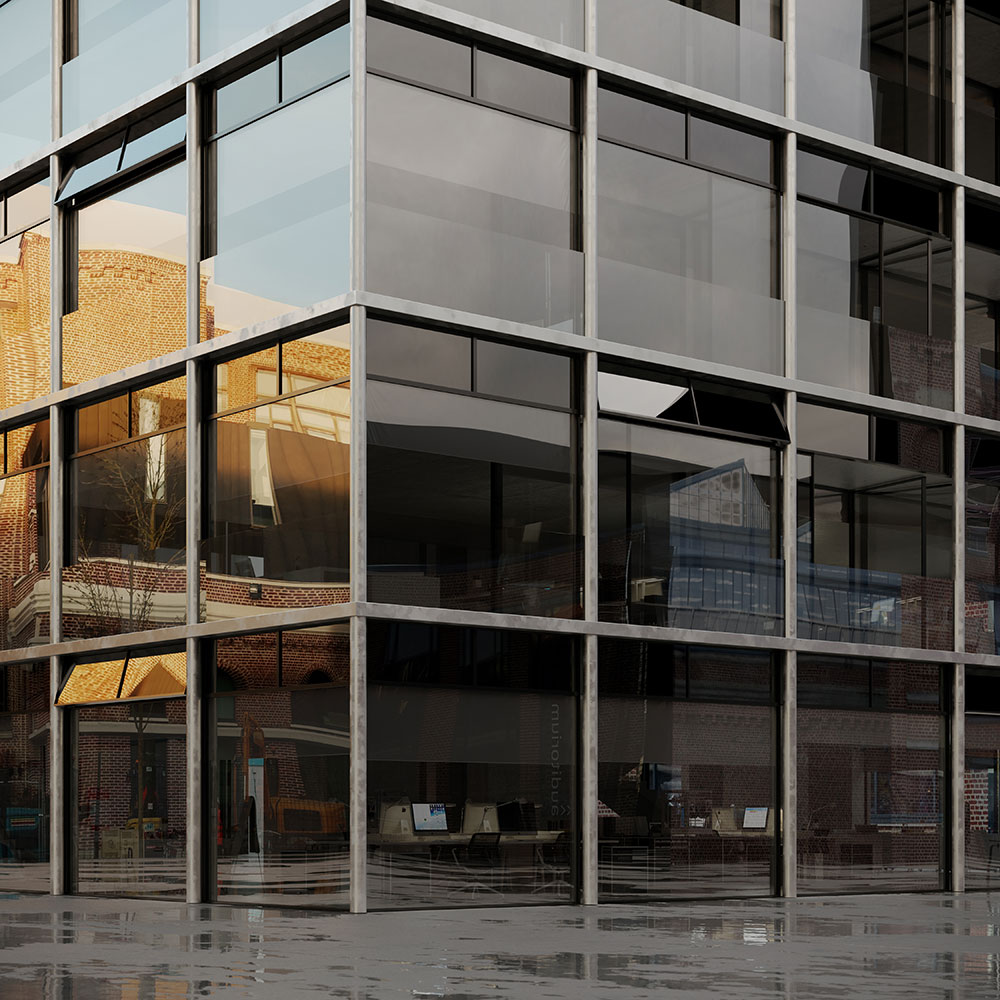
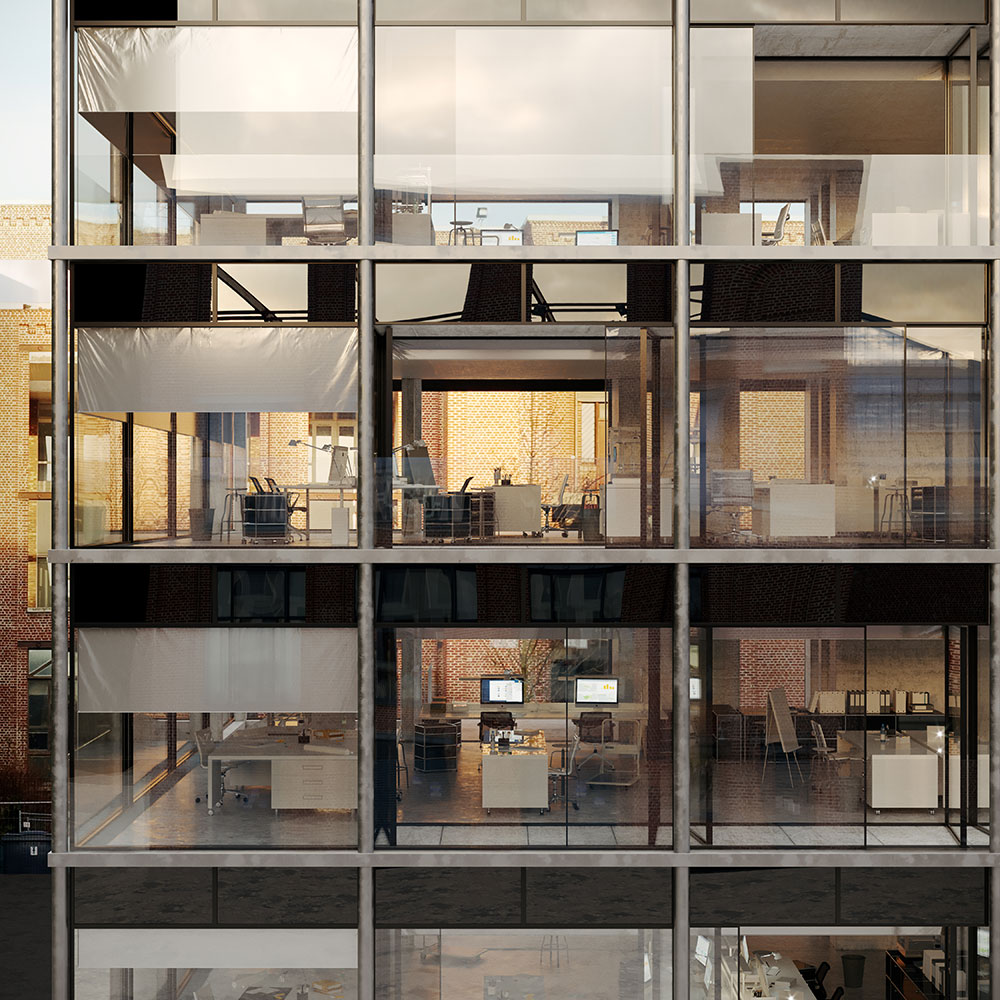
ILOT 3B – Lille, Euratechnologies district
The building stands in a former industrial site in Lille which is being converted to a business district for young IT companies. The building acts as an urban hinge, a connector between a large public space and various existing buildings. To sustain the dialogue with this emerging landscape, marked by the color and physicality of brickwork, we opted for an exoskeleton of light steel and glass, forming a fine web that coincides with the glass and aluminium filigree of the façade. This correspondence of scale contributes to the abstraction of the building, as the physicality of the curtain wall is absorbed. To establish the connection with the public space, the building was designed in a succession of vertical planes, from back to front. At the back, the linear core contains all technical functions. The front façade is marked by a loggia that establishes the building’s public identity while also performing a role in climate regulation. Inside, the technical systems are embedded in the thick floors, freeing up the ceilings and facilitating the layering of the platforms.
The building stands in a former industrial site in Lille which is being converted to a business district for young IT companies. The building acts as an urban hinge, a connector between a large public space and various existing buildings. To sustain the dialogue with this emerging landscape, marked by the color and physicality of brickwork, we opted for an exoskeleton of light steel and glass, forming a fine web that coincides with the glass and aluminium filigree of the façade. This correspondence of scale contributes to the abstraction of the building, as the physicality of the curtain wall is absorbed. To establish the connection with the public space, the building was designed in a succession of vertical planes, from back to front. At the back, the linear core contains all technical functions. The front façade is marked by a loggia that establishes the building’s public identity while also performing a role in climate regulation. Inside, the technical systems are embedded in the thick floors, freeing up the ceilings and facilitating the layering of the platforms.
Program Offices, facilities for companies, innovation hub
Client Soreli, Foncière de l’Erable, Crédit Agricole Nord de France, Promonor& Efervel
Surface area 1266 sqm
Budget €2,900,000
Architecte Muoto
Consultants ATEC, Bollinger & Grohmann, Espace Temps, Casso & Associés
Year 2017
Client Soreli, Foncière de l’Erable, Crédit Agricole Nord de France, Promonor& Efervel
Surface area 1266 sqm
Budget €2,900,000
Architecte Muoto
Consultants ATEC, Bollinger & Grohmann, Espace Temps, Casso & Associés
Year 2017