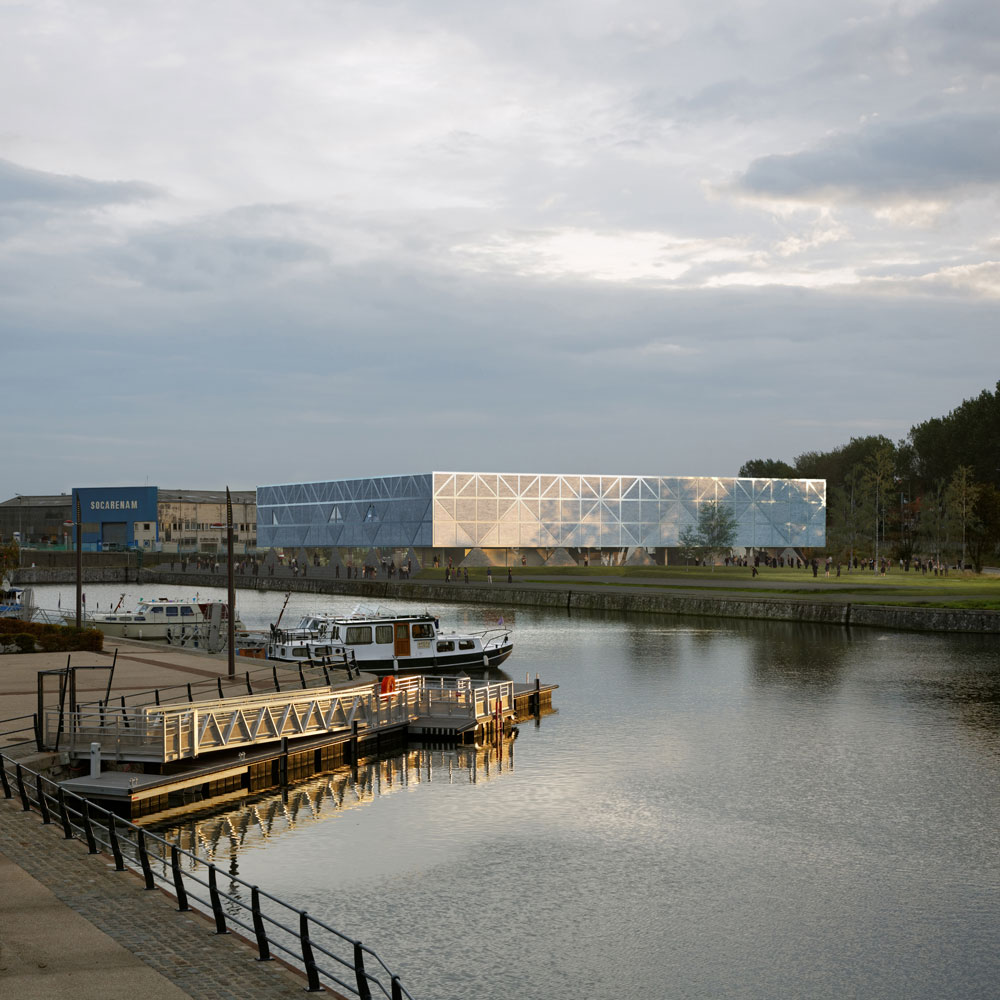
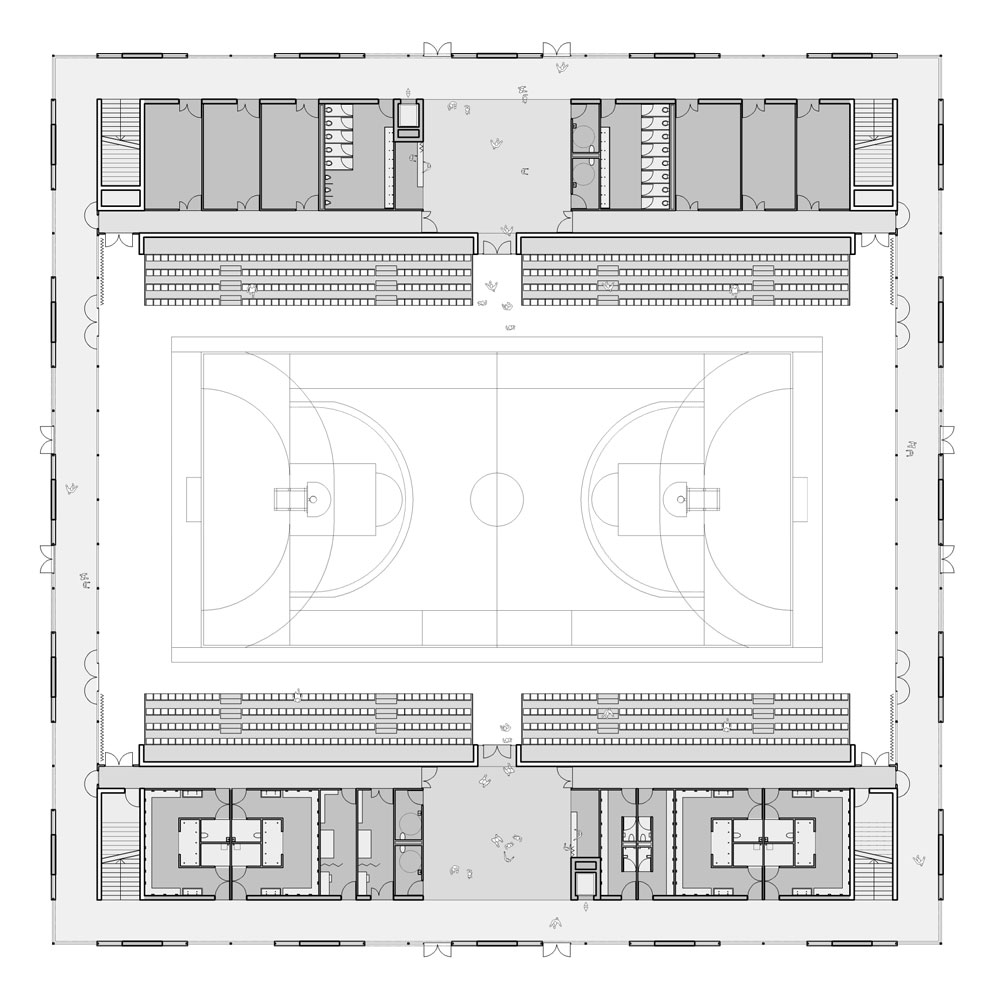
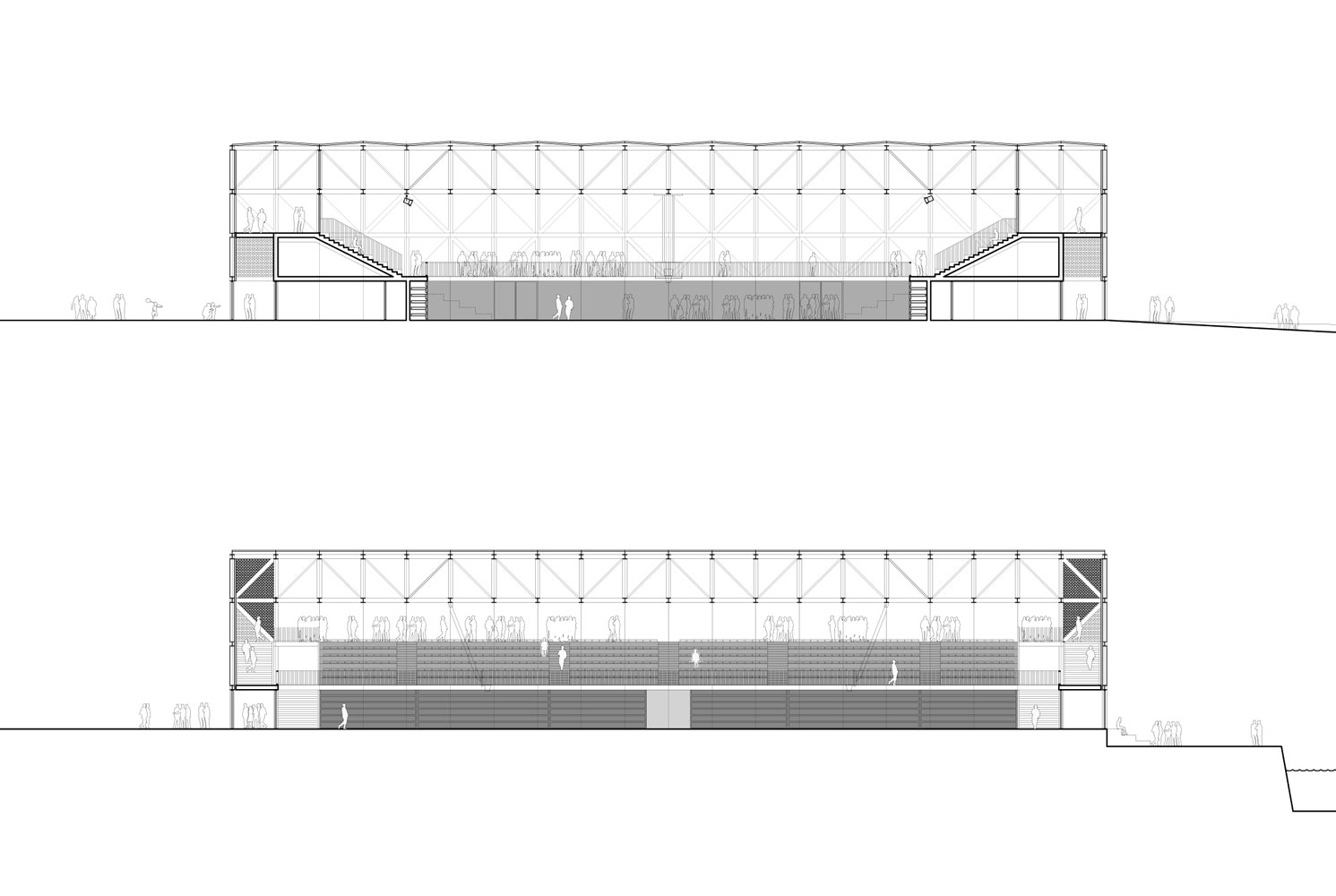
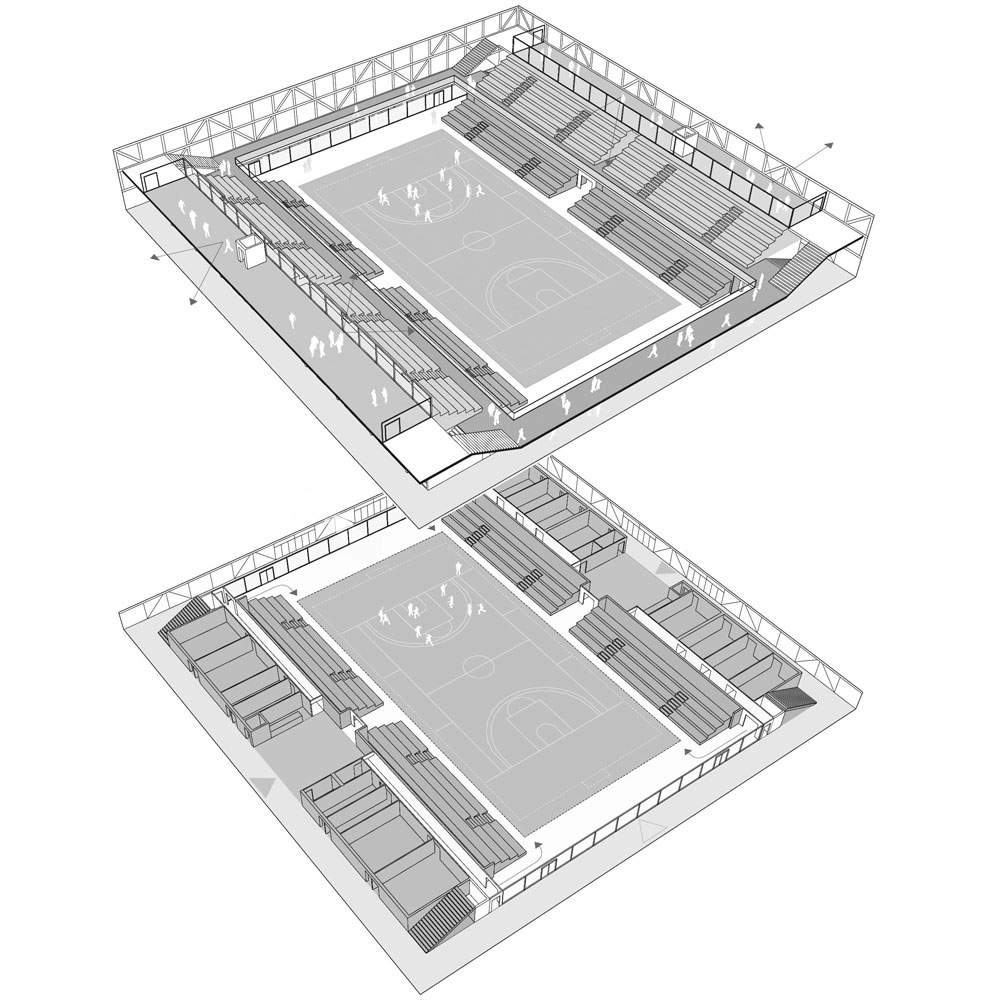
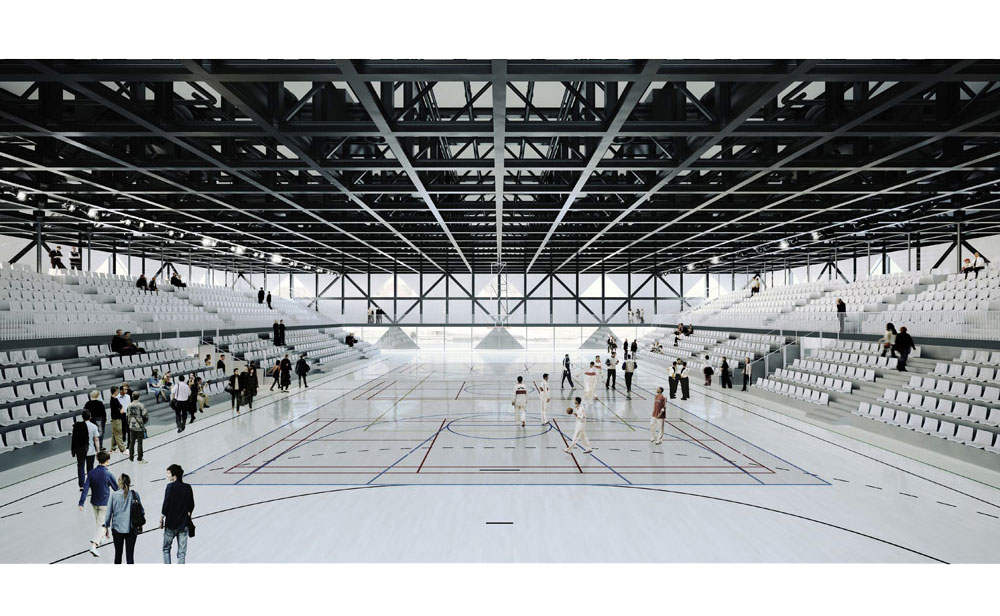
Sports hall – Calais
The new city of Calais sports hall stands along the La Moselle dock. The calm waters of the canal reflect its suspended volume. The hall is a symmetrical design, forming a perfect 60 m square. Designed for national level basketball games, it holds 1500 seats, distributed across two stands on either side of the sports ground. The orientation of the volume naturally defines four public spaces, offering four open façades and public access from both the park and the plaza. The full glass and continuous façade of the ground floor accentuate the multi-oriented character of the building. The brick walls and steel trelliswork evoke the historical architecture of the site, relating to port and industrial activities. The layered design of the framework reveals the structure and internal organisation of the building, with the crossed lattice beams of the roof and the lower pyramidal posts. The triangular openings around the perimeter of the building also reveal the upper level of the stands, which holds multipurpose spaces that provide panoramic views both over the sports hall and over the landscape of the city and the port.
The new city of Calais sports hall stands along the La Moselle dock. The calm waters of the canal reflect its suspended volume. The hall is a symmetrical design, forming a perfect 60 m square. Designed for national level basketball games, it holds 1500 seats, distributed across two stands on either side of the sports ground. The orientation of the volume naturally defines four public spaces, offering four open façades and public access from both the park and the plaza. The full glass and continuous façade of the ground floor accentuate the multi-oriented character of the building. The brick walls and steel trelliswork evoke the historical architecture of the site, relating to port and industrial activities. The layered design of the framework reveals the structure and internal organisation of the building, with the crossed lattice beams of the roof and the lower pyramidal posts. The triangular openings around the perimeter of the building also reveal the upper level of the stands, which holds multipurpose spaces that provide panoramic views both over the sports hall and over the landscape of the city and the port.
Program Sports hall, basketball court with 15 000 seats
Client City of Calais (France)
Surface area 4850 sqm + 9395 sqm landscape
Budget €5,380,000
Architect Muoto
Consultants Fabrice Bougon, Bollinger & Grohmann, Espace Temps, Alternative
Year 2013
Client City of Calais (France)
Surface area 4850 sqm + 9395 sqm landscape
Budget €5,380,000
Architect Muoto
Consultants Fabrice Bougon, Bollinger & Grohmann, Espace Temps, Alternative
Year 2013