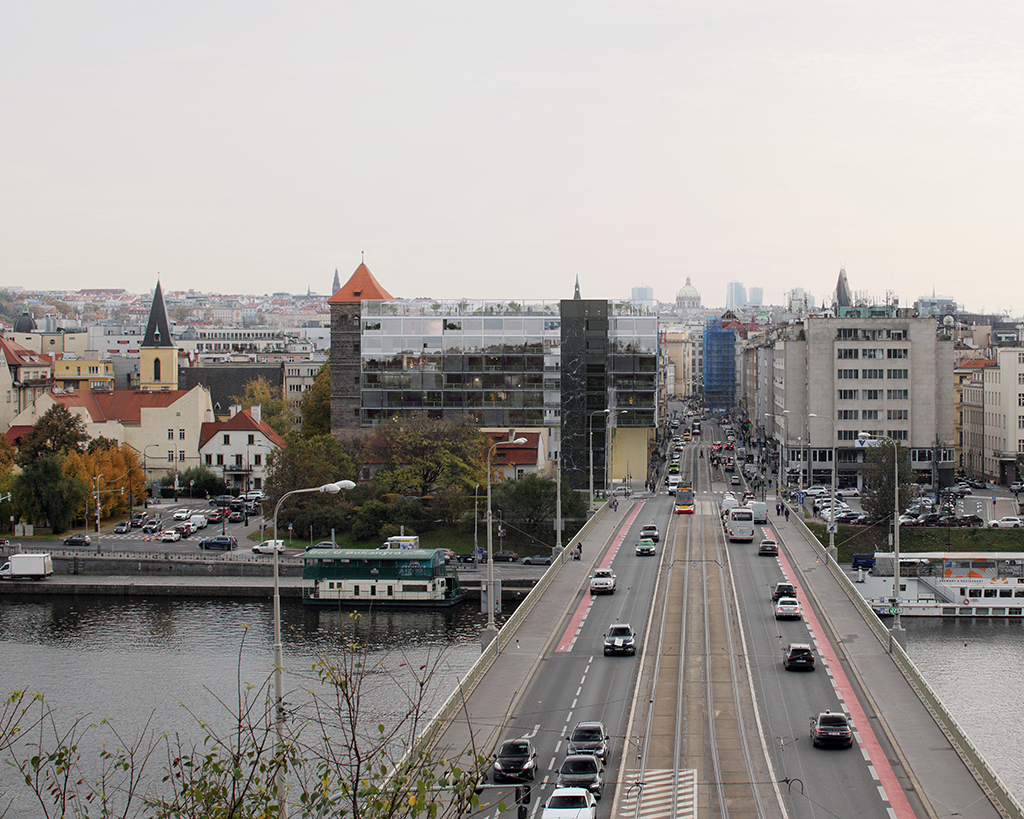
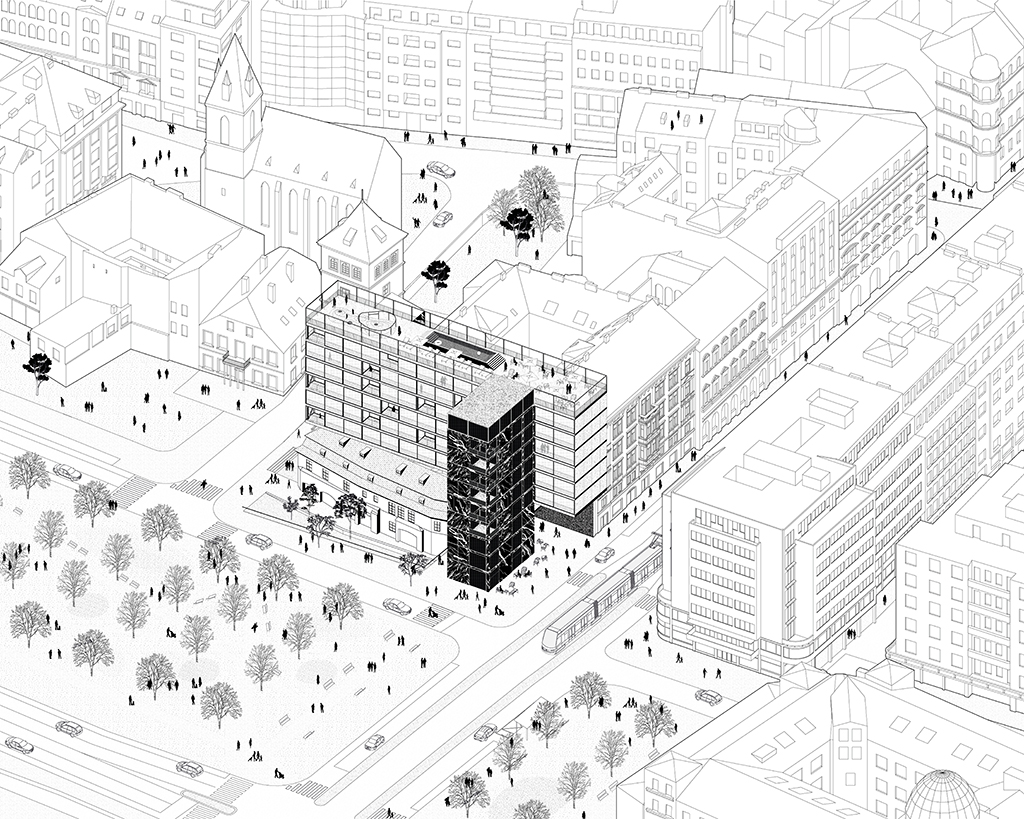
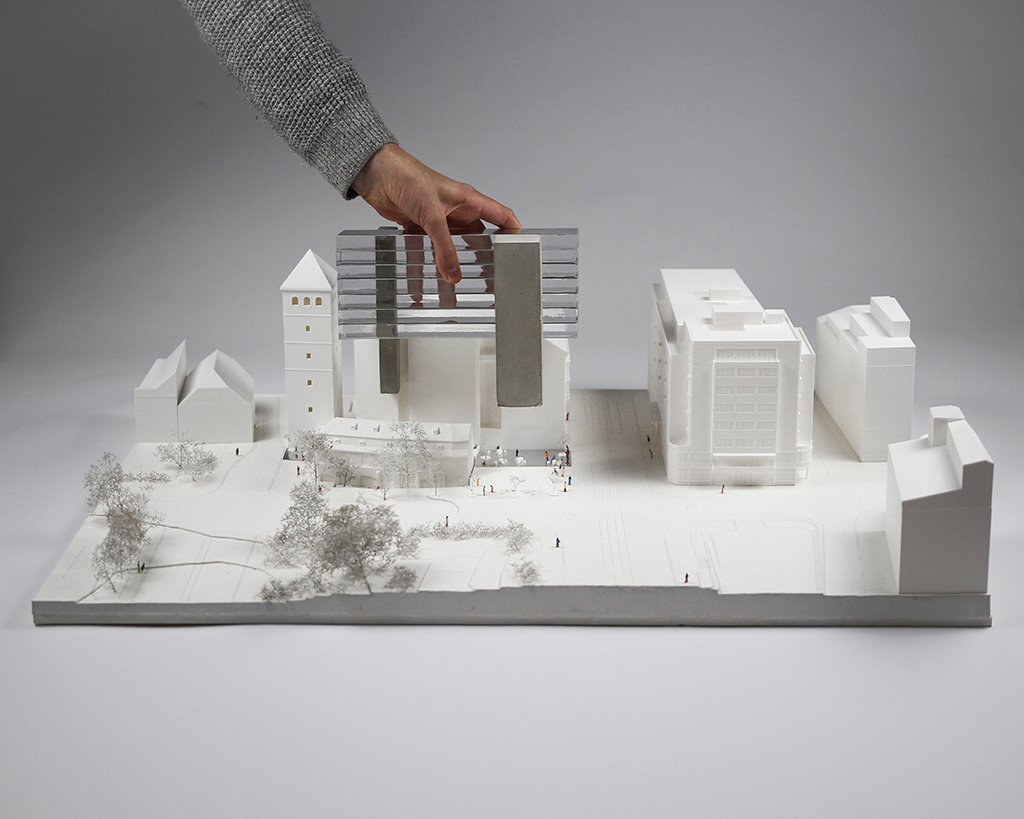
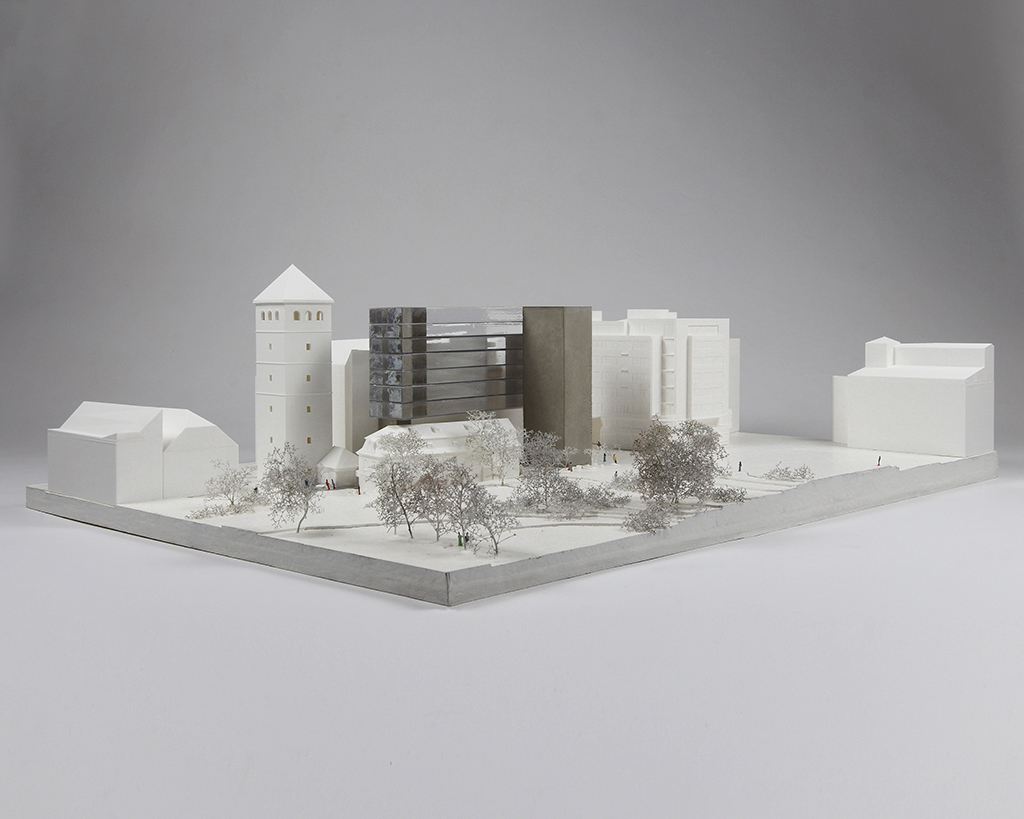
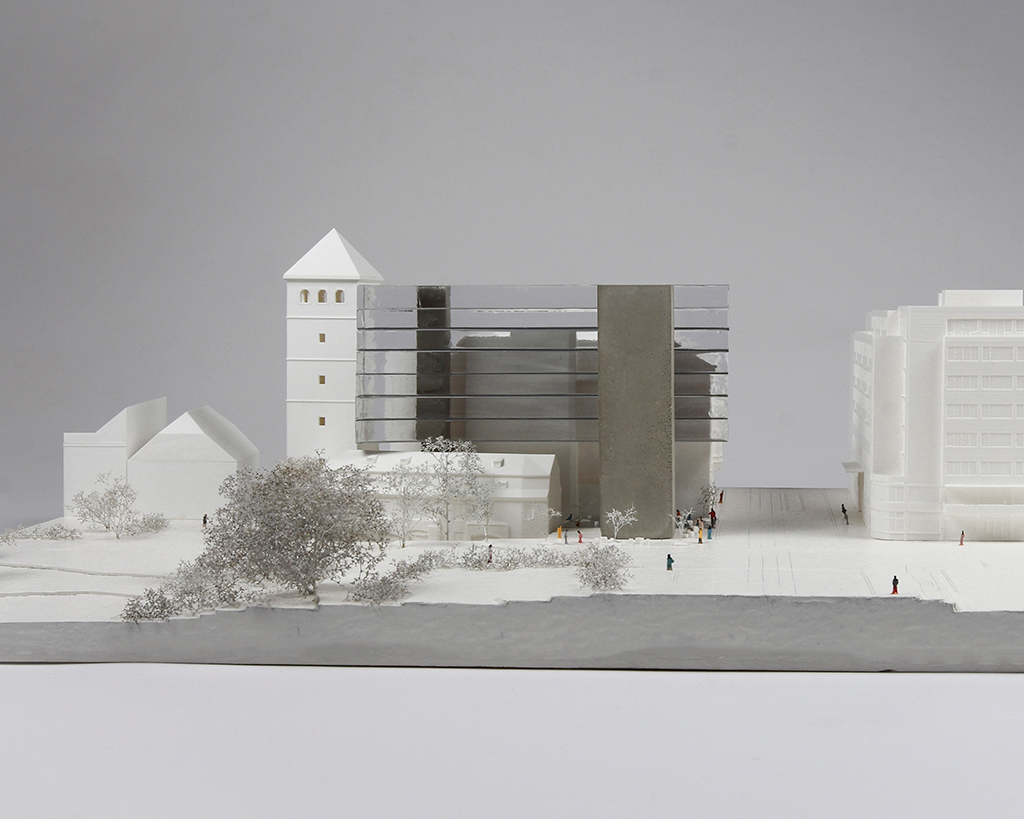
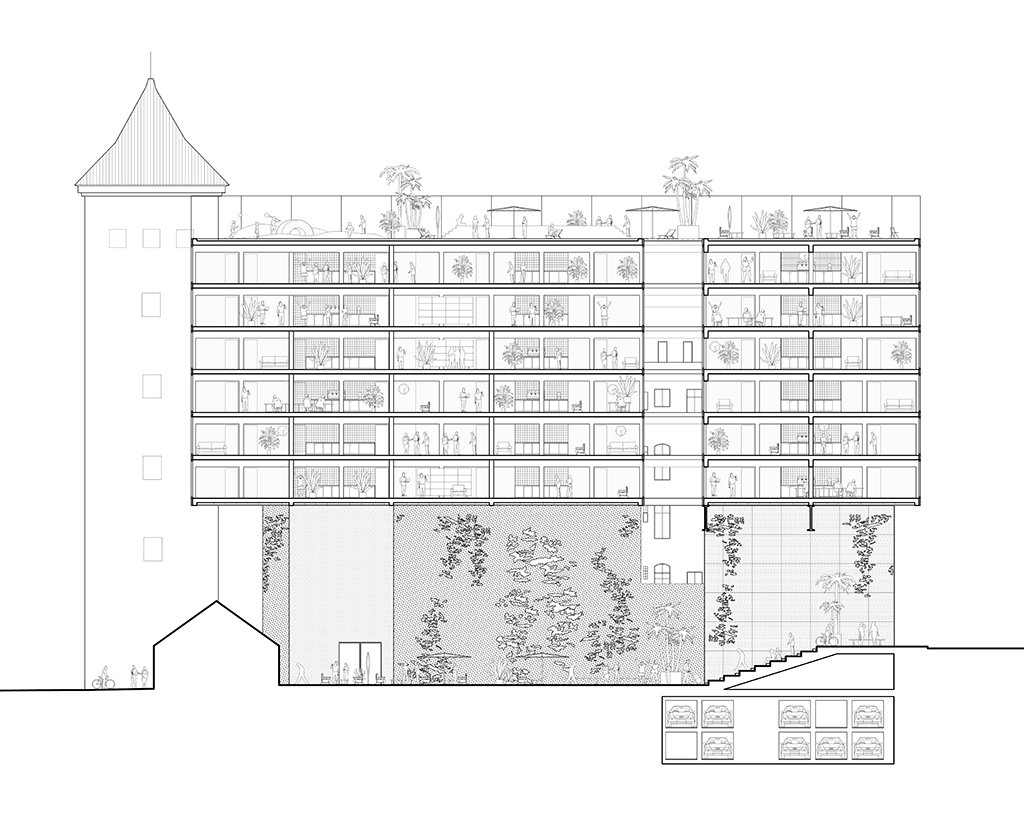
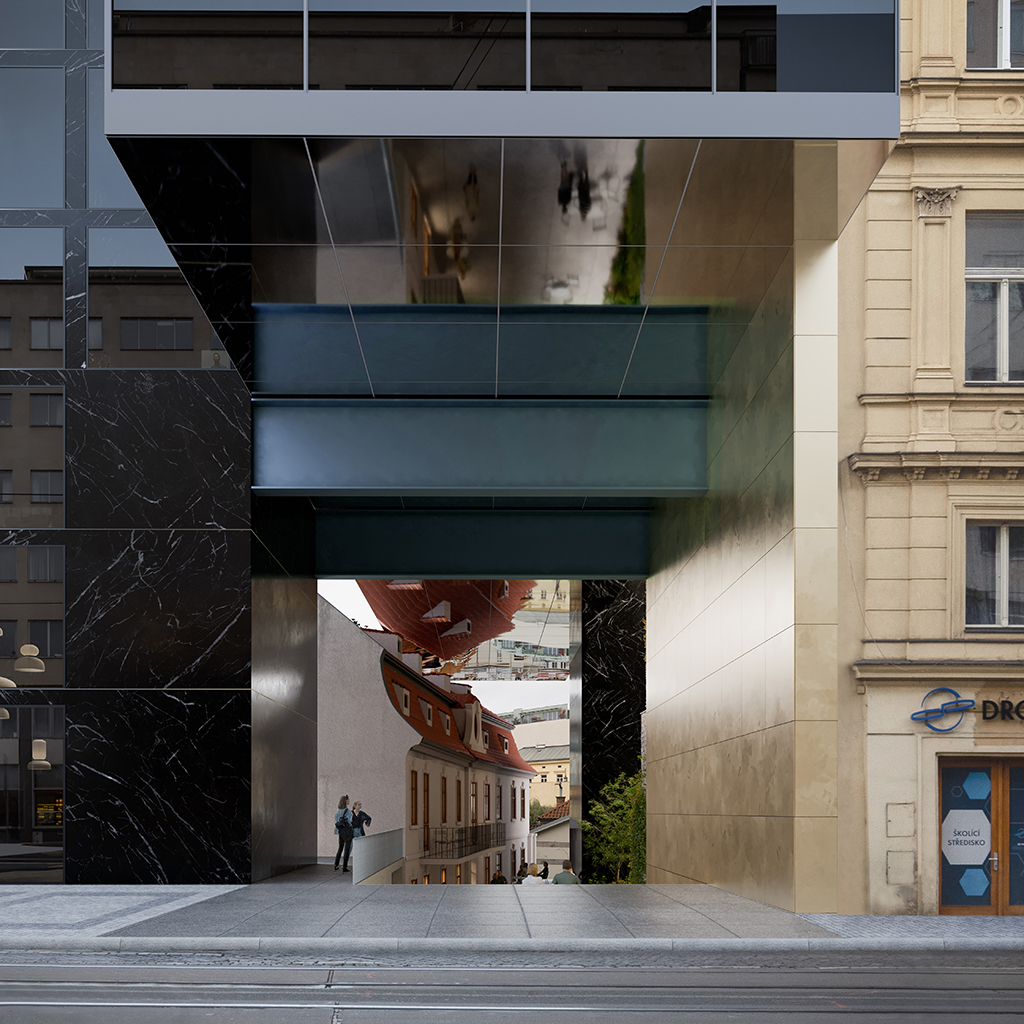
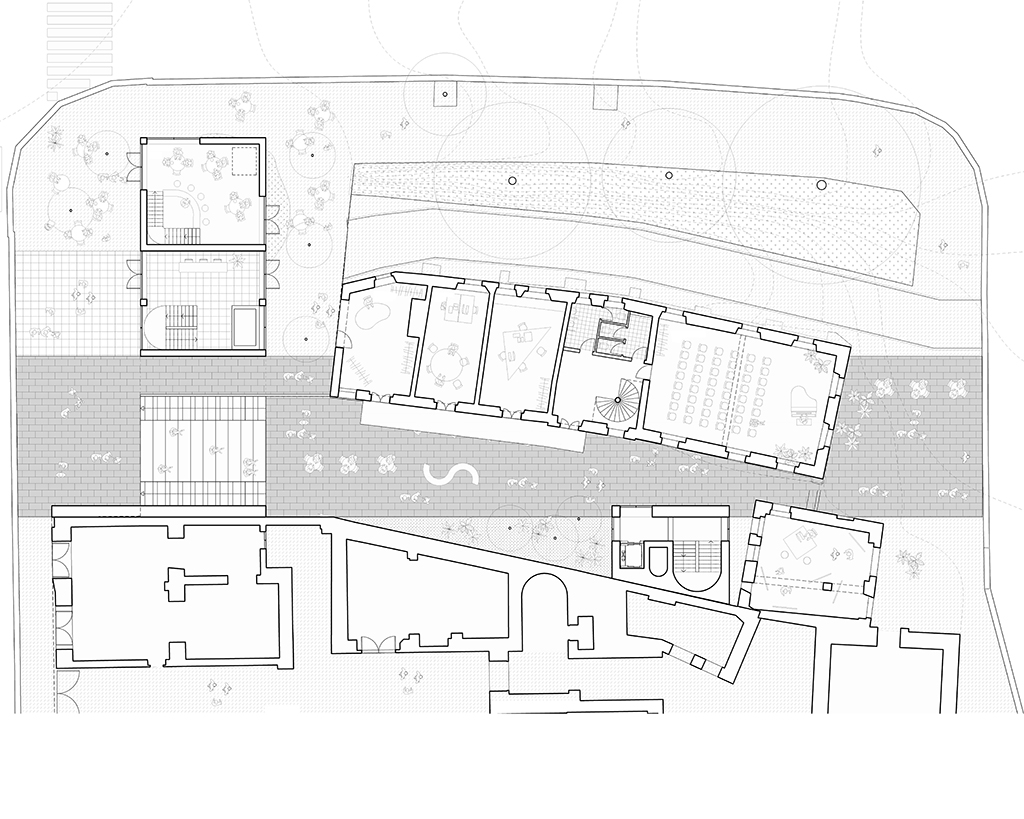
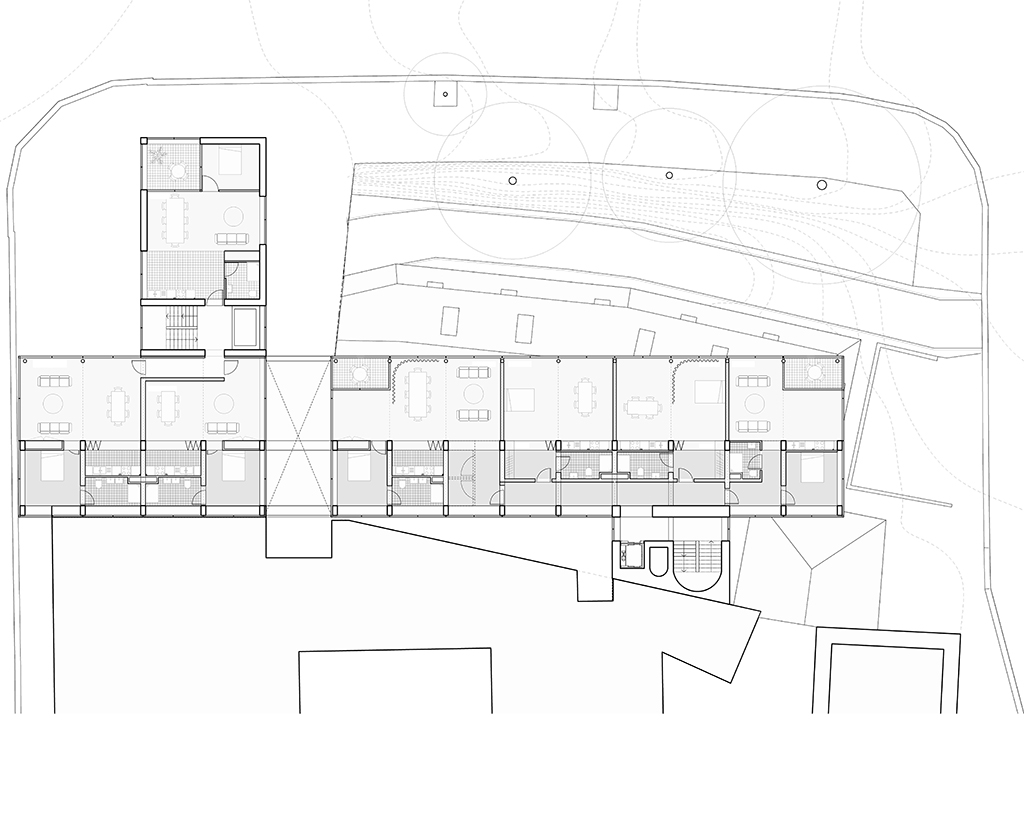
The flying house – Prague, Czech Republic
The project draws upon Prague’s tradition of public passages. The objective is to incorporate a residential building into a narrow plot wedged between the gable walls of a historic city centre block and a preserved Baroque farmhouse, and notably a plot that enjoys an exceptional and immediate connection with the banks of the Vltava, the river that runs through Prague. The solution proposed is a bridge building composed of a suspended horizontal transparent glass apartment block supported at its ends by two solid and opaque vertical towers. The elevated block partially covers the refurbished farmhouse but also forms a large covered passage that extends the public space. The new building thus becomes the pretext for the creation of an urban gallery, while offering residents splendid views of the city.
The project draws upon Prague’s tradition of public passages. The objective is to incorporate a residential building into a narrow plot wedged between the gable walls of a historic city centre block and a preserved Baroque farmhouse, and notably a plot that enjoys an exceptional and immediate connection with the banks of the Vltava, the river that runs through Prague. The solution proposed is a bridge building composed of a suspended horizontal transparent glass apartment block supported at its ends by two solid and opaque vertical towers. The elevated block partially covers the refurbished farmhouse but also forms a large covered passage that extends the public space. The new building thus becomes the pretext for the creation of an urban gallery, while offering residents splendid views of the city.
Program Housing and activities
Client RDJ invest
Surface area 3,000 sqm
Architect Muoto + PEER
Consultants RECOC et AED, Miroslav Čermák, Jiří Ledinský, Montifer
Year 2023
Client RDJ invest
Surface area 3,000 sqm
Architect Muoto + PEER
Consultants RECOC et AED, Miroslav Čermák, Jiří Ledinský, Montifer
Year 2023