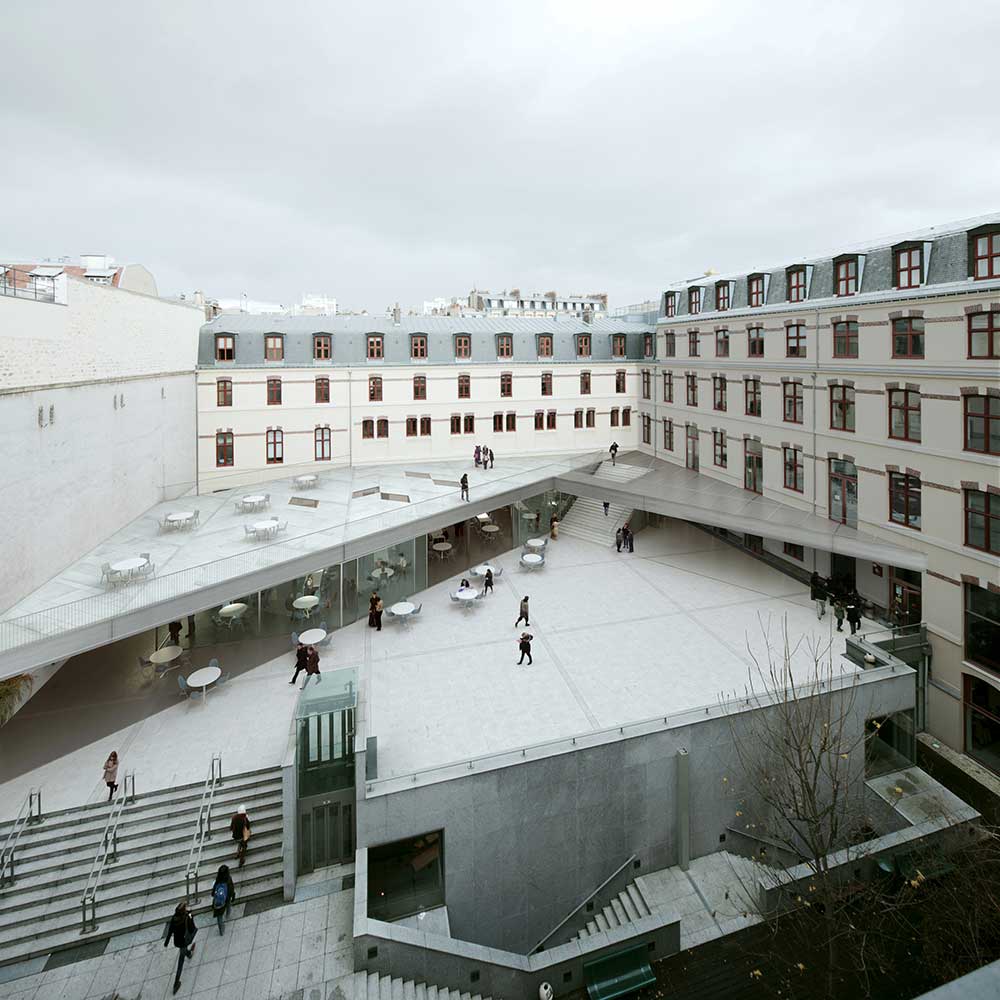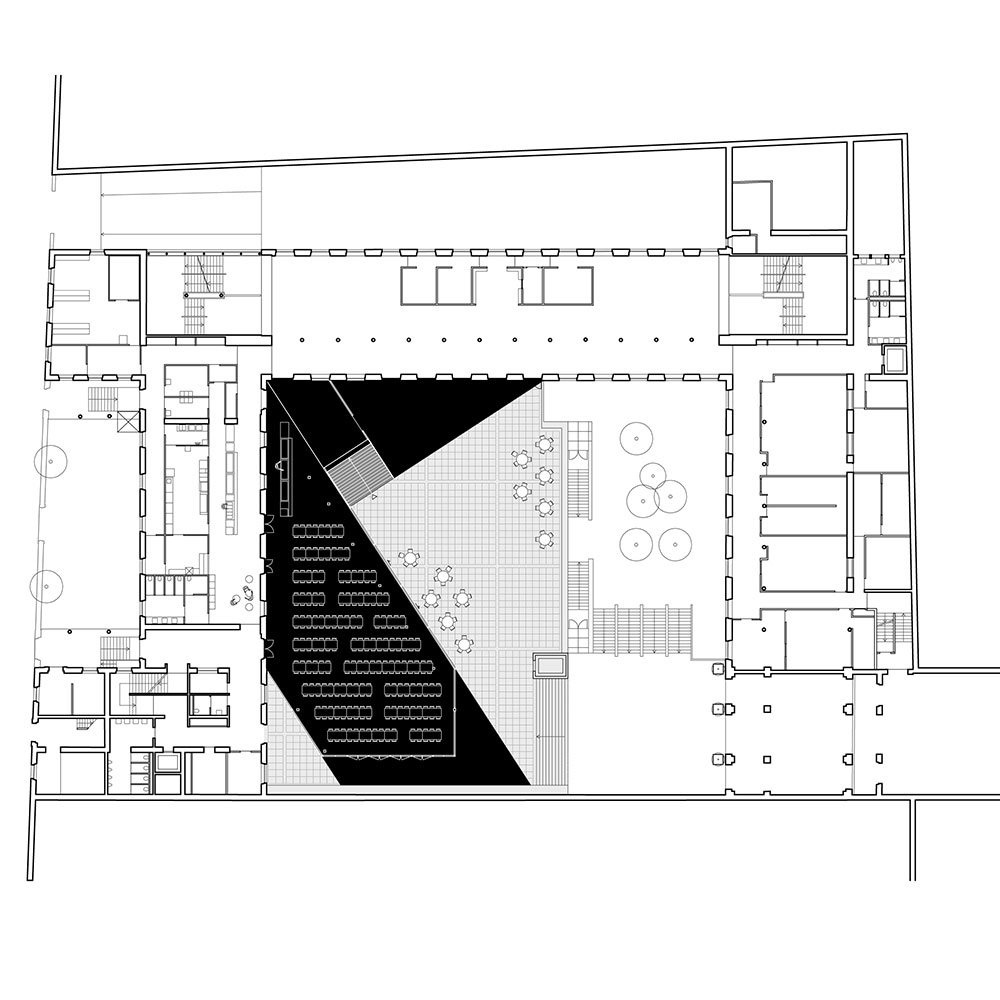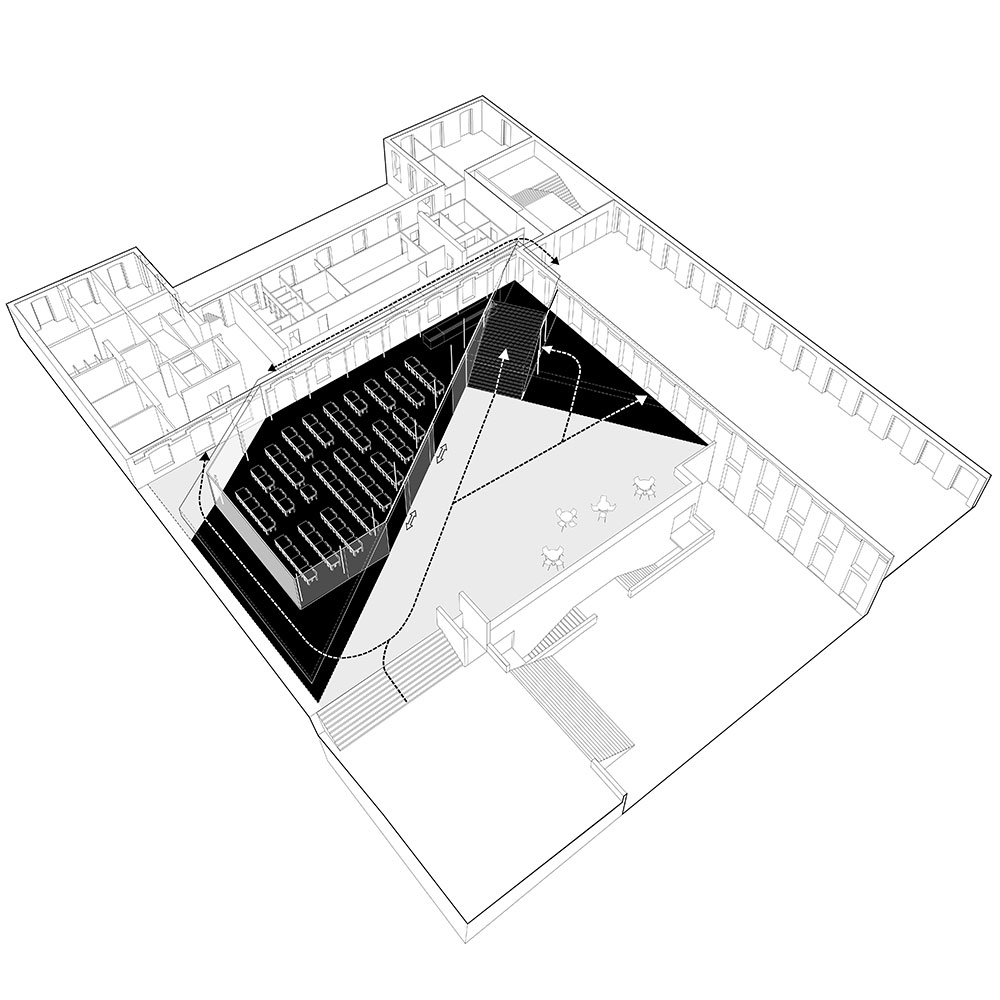


University restaurant – University Paris-Sorbonne, Paris 17e
The extension of the Cafeteria Malesherbes consists of a series of levels that unfold above the artificial surface of an inner courtyard. The project reflects an organic conception of the site, which derives its principles from observation both of the courtyard’s solar exposure and the everyday pathways followed. Its horizontal configuration helps to spread the load of construction evenly, but is primarily designed to bring together the spaces of consumption, reception, and meeting within the same central space. The cafeteria extension creates a new link between the surrounding buildings and revitalizes the use of the courtyard by means of new devices. The glazed façade of the lower court creates continuity with the new dining hall. The covered passageway is used both to exit the restaurant and to access the administrative offices. The canopy creates a protective threshold to the existing reception hall and contains a stairway to the large upper terrace. The smaller triangular terrace replaces three existing emergency exits and links the lecture theaters to the courtyard. The larger terrace offers ideal sunlight conditions for outside activities and relaxation.
The extension of the Cafeteria Malesherbes consists of a series of levels that unfold above the artificial surface of an inner courtyard. The project reflects an organic conception of the site, which derives its principles from observation both of the courtyard’s solar exposure and the everyday pathways followed. Its horizontal configuration helps to spread the load of construction evenly, but is primarily designed to bring together the spaces of consumption, reception, and meeting within the same central space. The cafeteria extension creates a new link between the surrounding buildings and revitalizes the use of the courtyard by means of new devices. The glazed façade of the lower court creates continuity with the new dining hall. The covered passageway is used both to exit the restaurant and to access the administrative offices. The canopy creates a protective threshold to the existing reception hall and contains a stairway to the large upper terrace. The smaller triangular terrace replaces three existing emergency exits and links the lecture theaters to the courtyard. The larger terrace offers ideal sunlight conditions for outside activities and relaxation.
Program Extension of the Malesherbes cafeteria
Client Université Paris-Sorbonne Paris IV
Area 785 sqm
Budget €1,700,000
Architect Muoto
Consultants Michel Forgue, Louis Choulet, Batiserf, Novorest
Year 2012
Client Université Paris-Sorbonne Paris IV
Area 785 sqm
Budget €1,700,000
Architect Muoto
Consultants Michel Forgue, Louis Choulet, Batiserf, Novorest
Year 2012