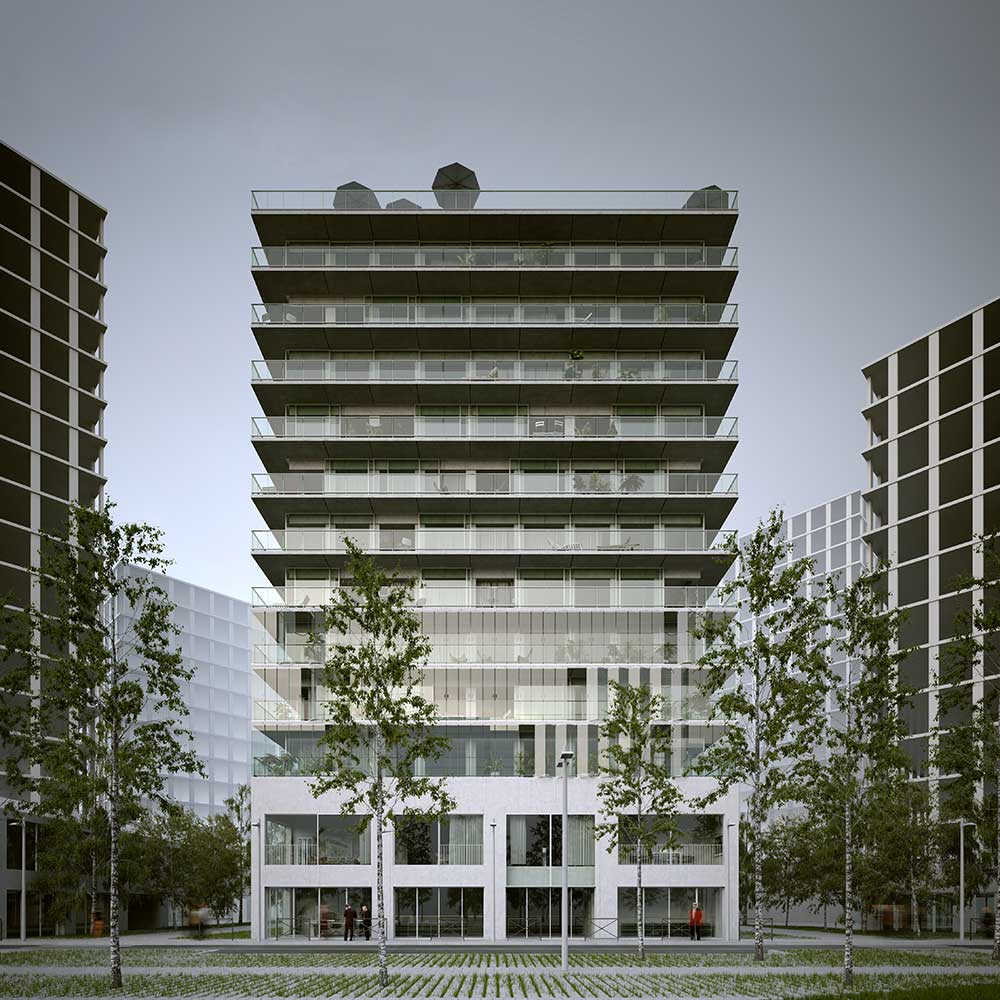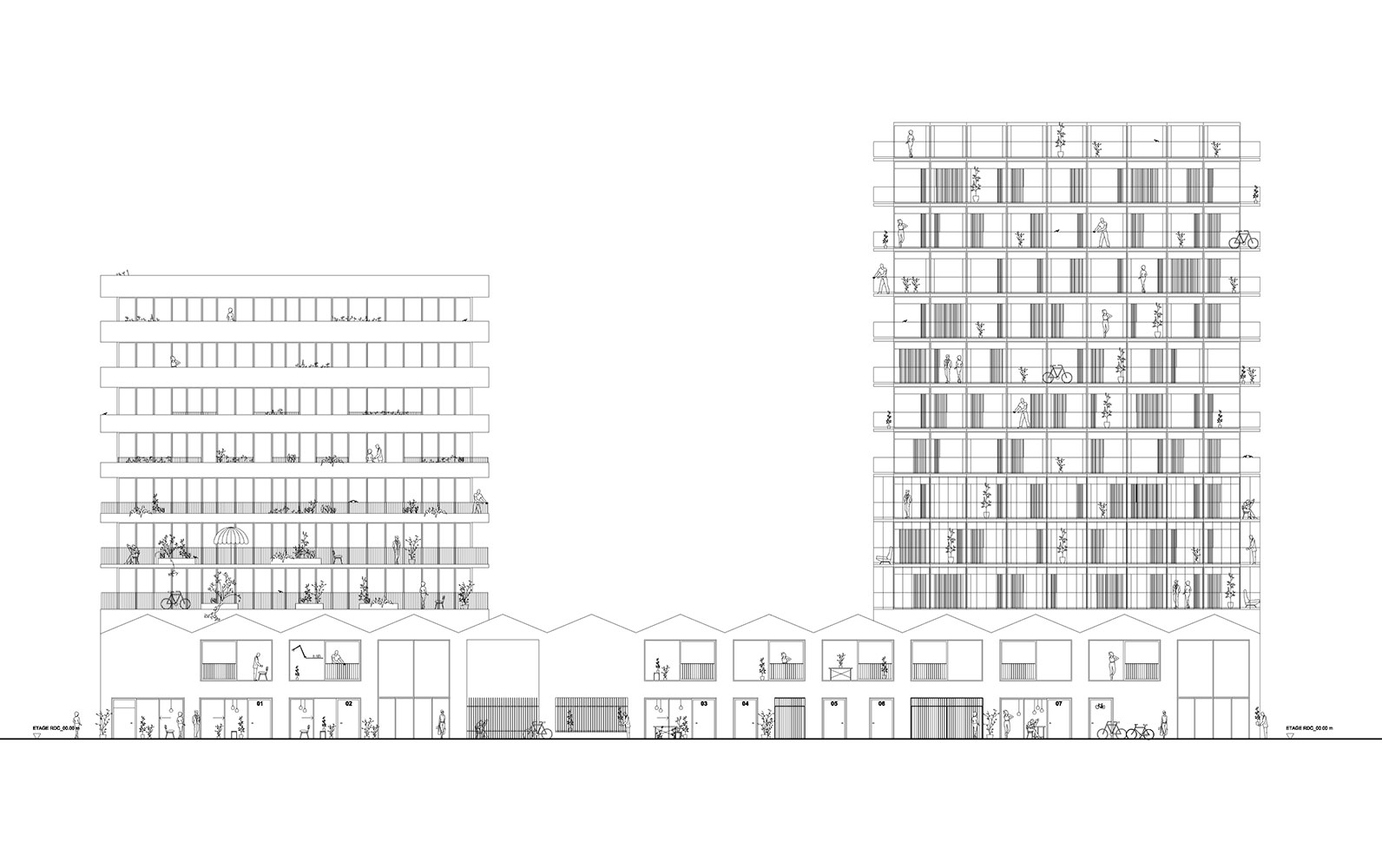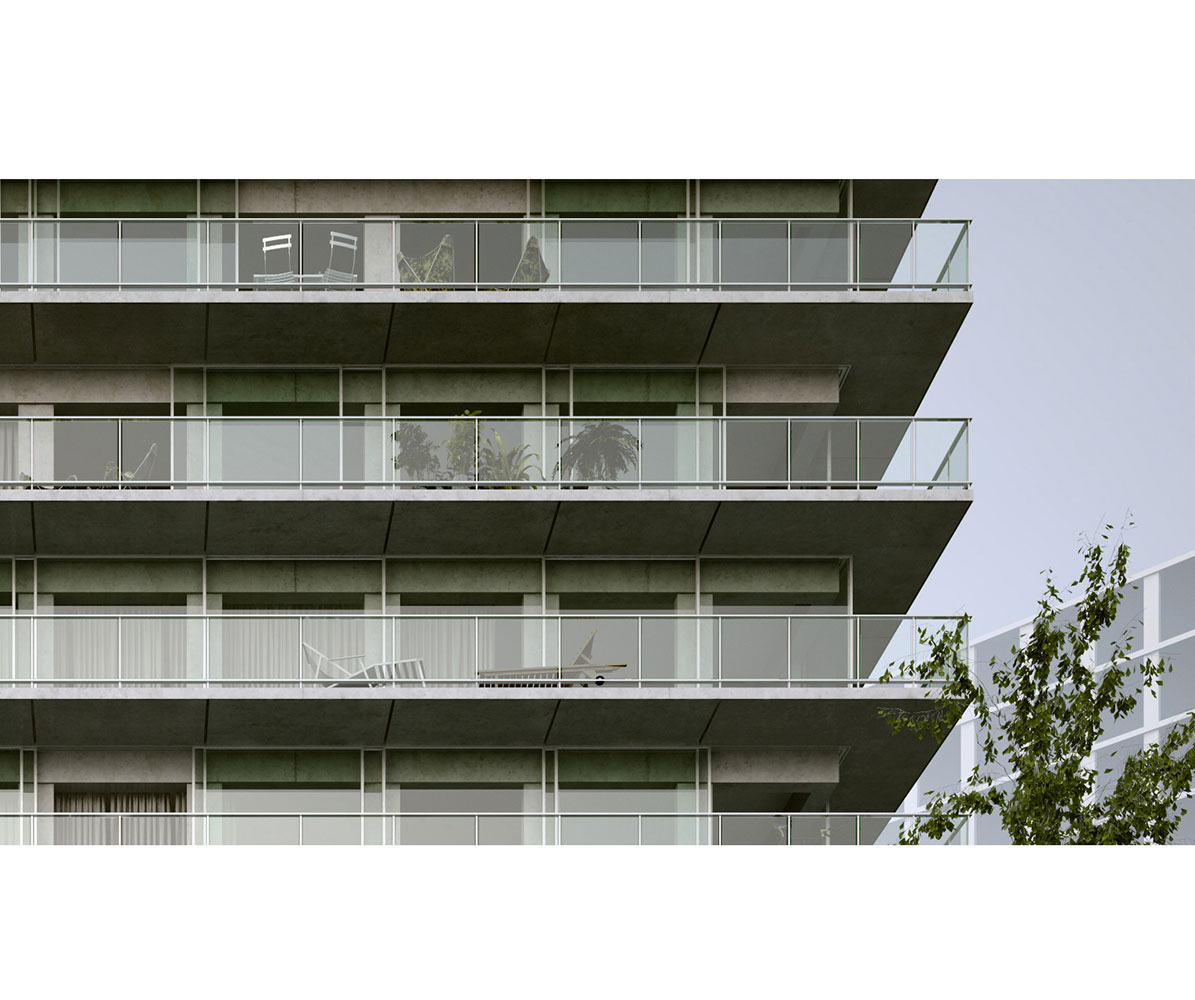



Dwellings & soho – Paris 18e
This residential project is located in a former industrial district of Paris. The project distinguishes two worlds: the base which houses professional studio space that can be converted into a residence, and the upper portion that is purely dedicated to living. To distinguish the two worlds, the base is treated in white concrete while the upper floors are glazed with sliding doors and a continuous balcony. The building’s exterior façade illustrates the complementary relationship between the lower and upper world. The dwelling’s floor plan strategically places the living space to prevent facing adjacent towers. Kitchen, bathrooms and storage rooms are located around the cores. The first floors of the residential portion of the tower is dedicated to large apartments. These apartments have loggias and winter gardens which reduce noise pollution and expand living space. The roof of the tower has a large terrace that is accessible to all the residents.
This residential project is located in a former industrial district of Paris. The project distinguishes two worlds: the base which houses professional studio space that can be converted into a residence, and the upper portion that is purely dedicated to living. To distinguish the two worlds, the base is treated in white concrete while the upper floors are glazed with sliding doors and a continuous balcony. The building’s exterior façade illustrates the complementary relationship between the lower and upper world. The dwelling’s floor plan strategically places the living space to prevent facing adjacent towers. Kitchen, bathrooms and storage rooms are located around the cores. The first floors of the residential portion of the tower is dedicated to large apartments. These apartments have loggias and winter gardens which reduce noise pollution and expand living space. The roof of the tower has a large terrace that is accessible to all the residents.
Program 42 social residences, 64 family residences and 18 Soho (working spaces)
Client RIVP
Surface area 6627 sqm + 1918 sqm SOHO
Budget €16,500,000
Architects Muoto & NP2F
Year 2014
Client RIVP
Surface area 6627 sqm + 1918 sqm SOHO
Budget €16,500,000
Architects Muoto & NP2F
Year 2014