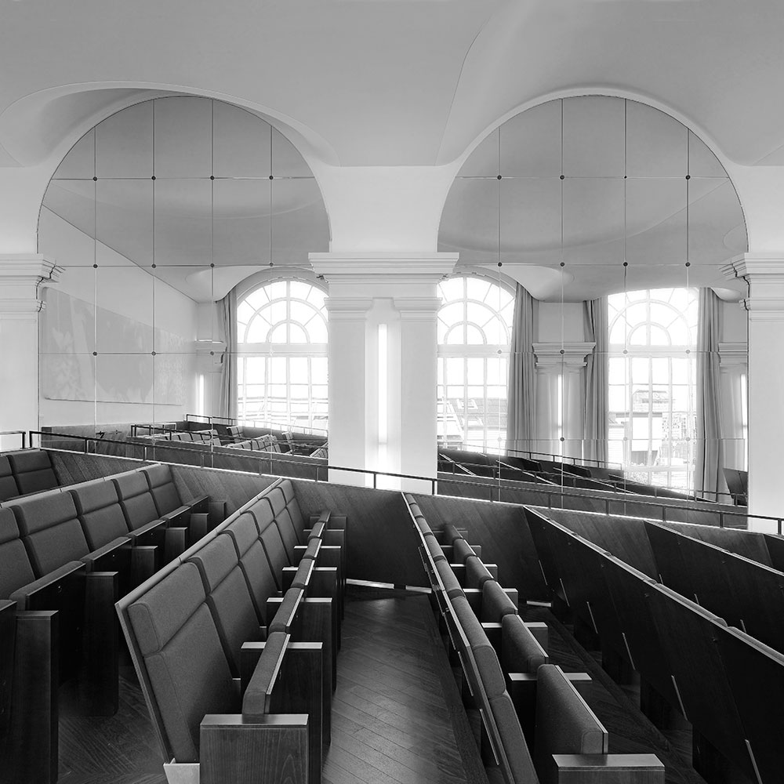
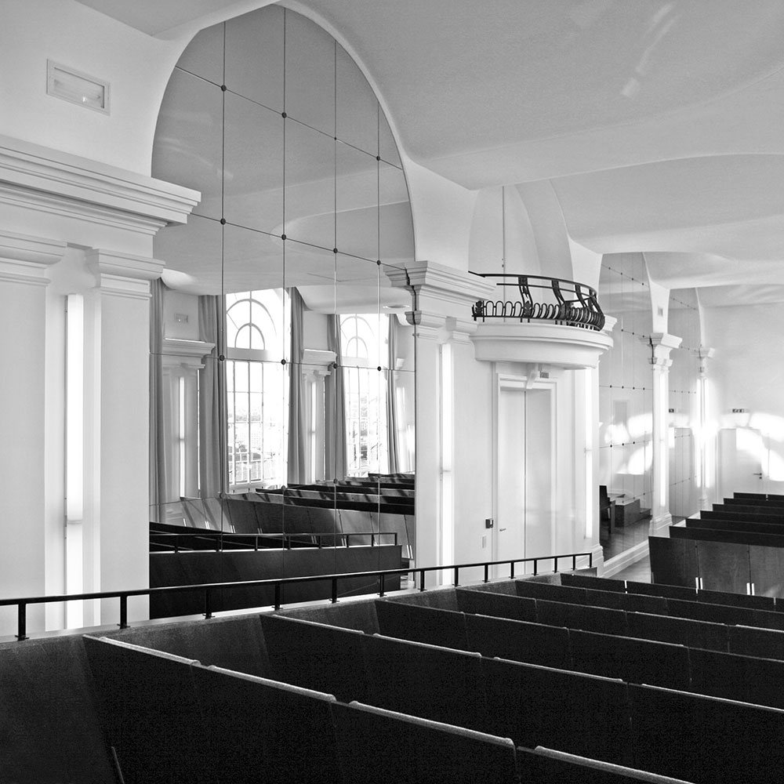
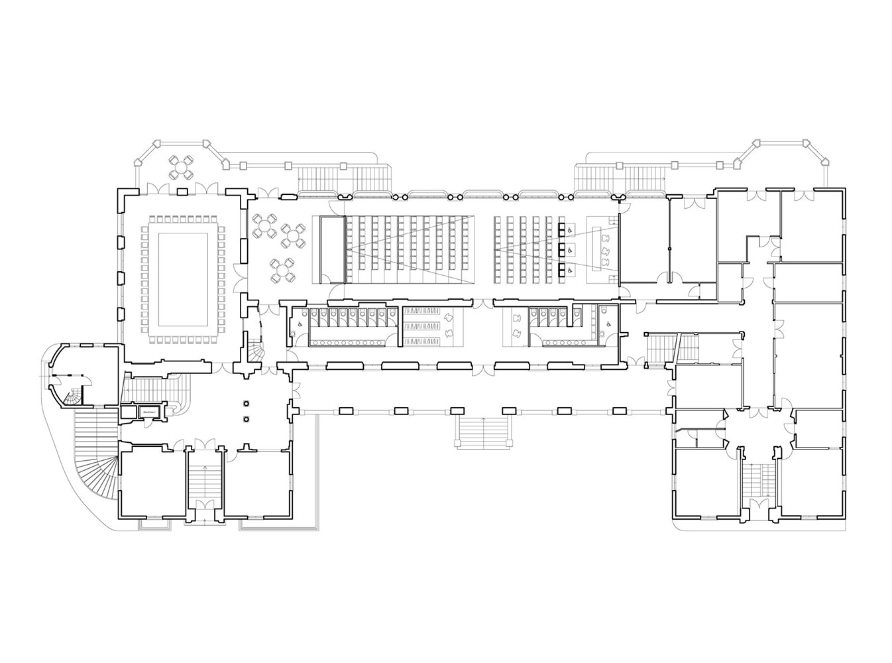
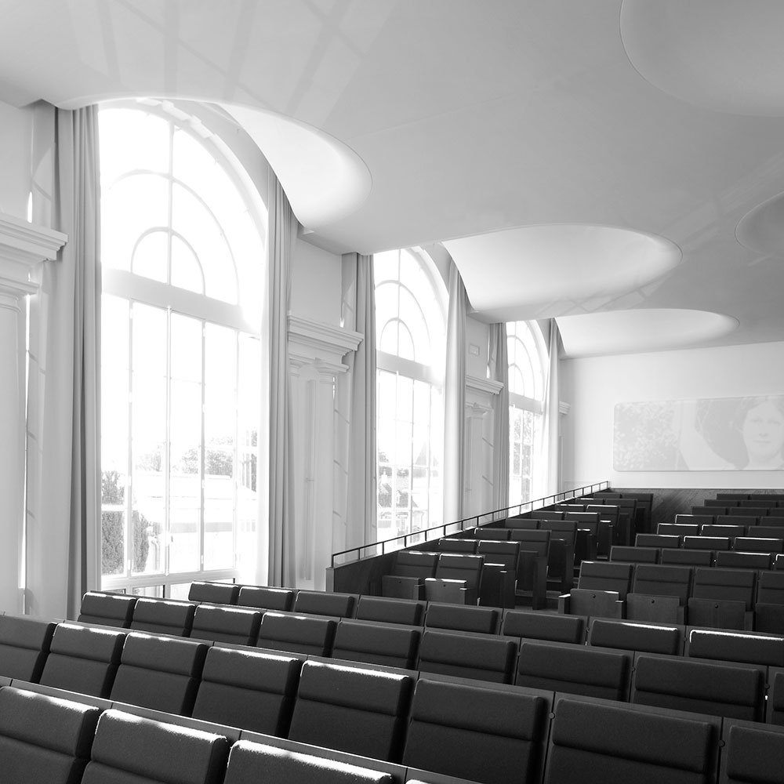
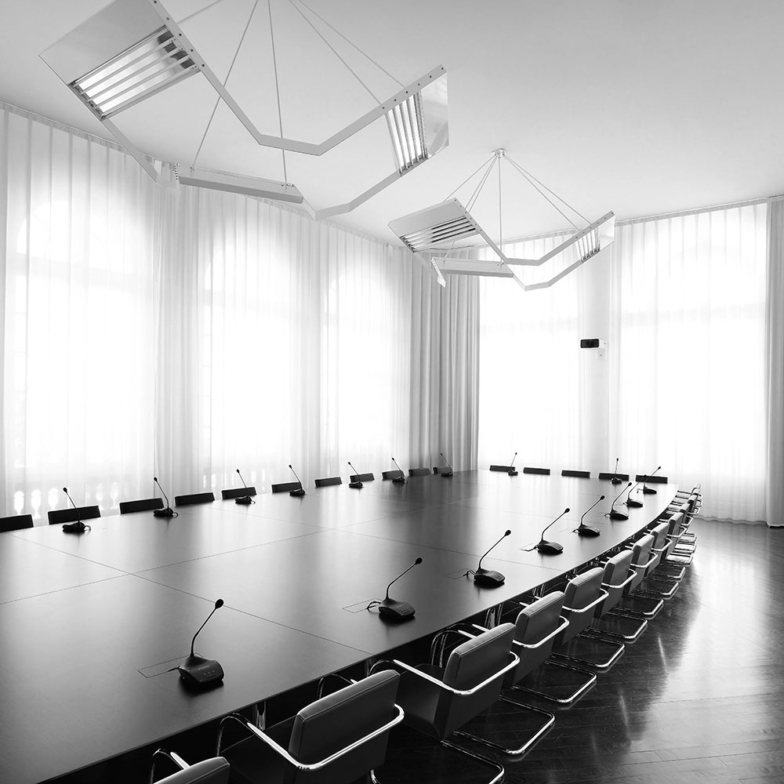
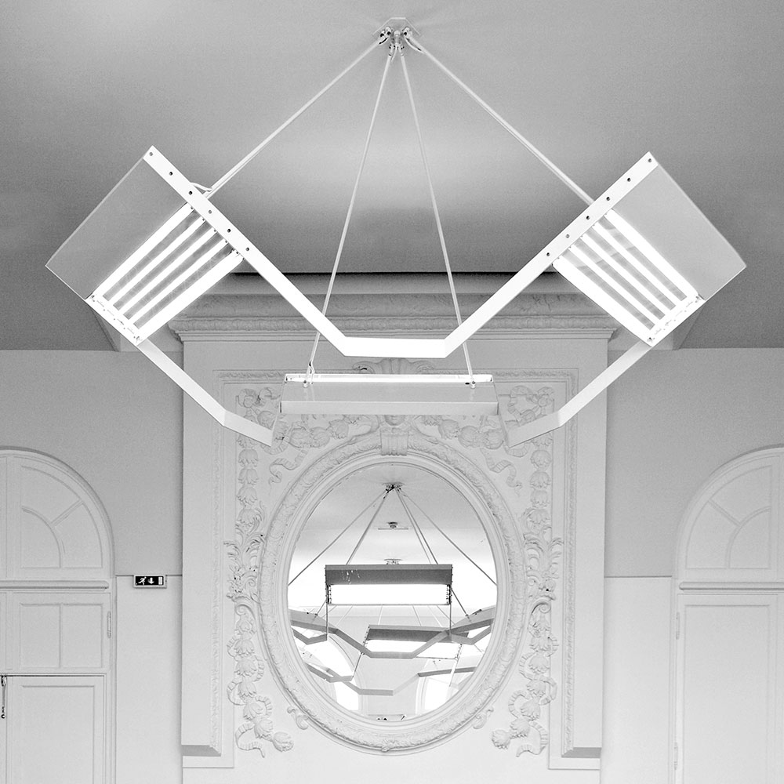
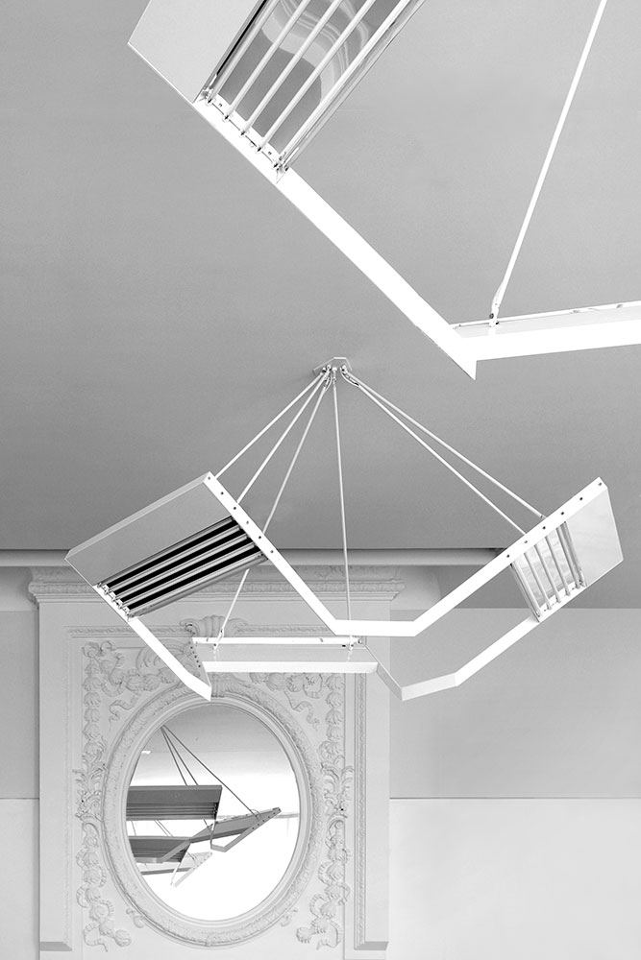
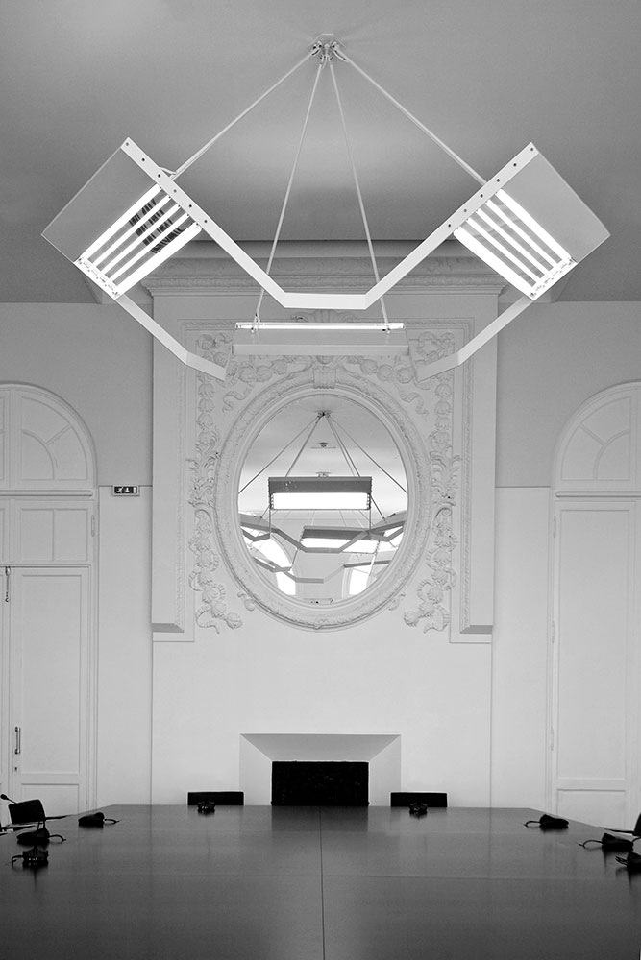
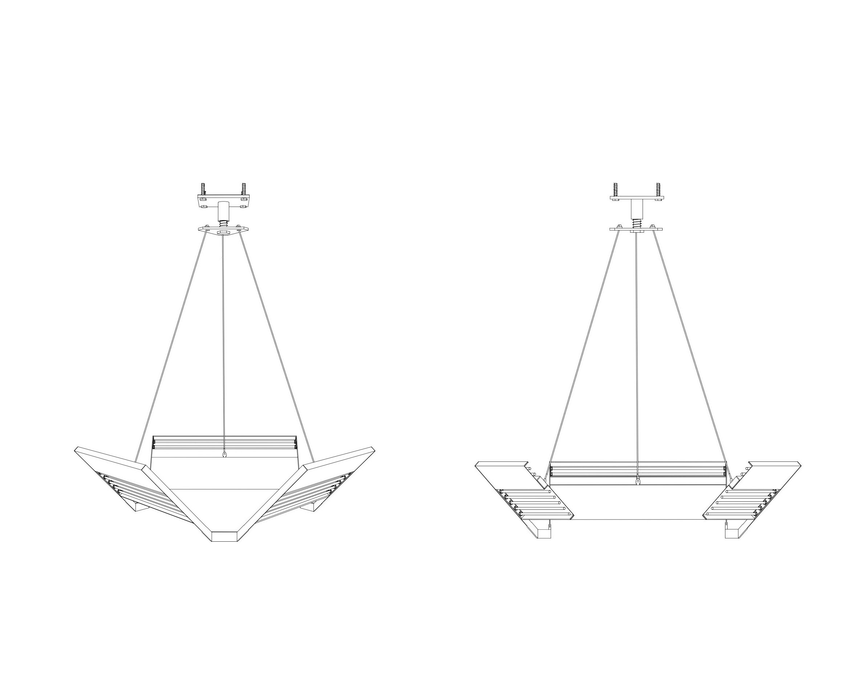
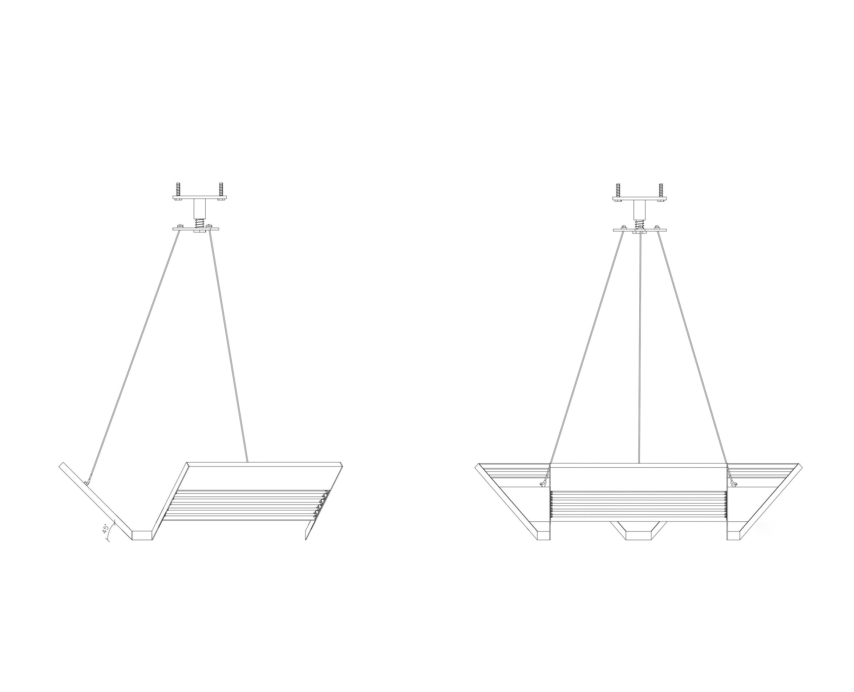
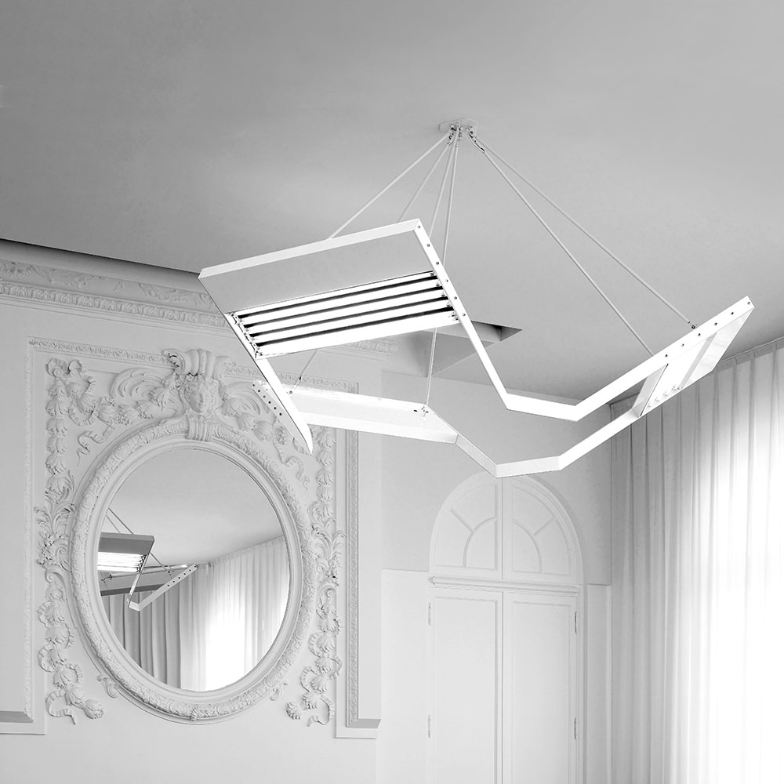

Conference facilities – CNRS Meudon
The renovation of the conference facilities seeks to revive the original elegance of the 19th century “castle” after series of unfortunate degradations. The building is currently occupied by the French National Centre for Scientific Research (CNRS). The place has a rich history as it was successively used as a luxurious hotel, restaurant, research and experimental laboratories. It was home to the dance ateliers of Isadora Duncan during La Belle Epoque and a military hospital during World War II. The decadent space had a grand staircase, peristyles, and large arching windows that unveil breathtaking views of Paris. Over time the building was stripped of its original decorative apparatuses. The renovation of the building brings a new lustre, and a clear organisation of the four main elements: a 142 seat conference room, a meeting room, a dining room, and sanitation area comprising restrooms and locker rooms. The ceilings are restored; mirrors are installed to replicate the large windows of the 19th century façade, the floors are made of oak wood, and ceiling lights are specially designed for the large meeting room.
The renovation of the conference facilities seeks to revive the original elegance of the 19th century “castle” after series of unfortunate degradations. The building is currently occupied by the French National Centre for Scientific Research (CNRS). The place has a rich history as it was successively used as a luxurious hotel, restaurant, research and experimental laboratories. It was home to the dance ateliers of Isadora Duncan during La Belle Epoque and a military hospital during World War II. The decadent space had a grand staircase, peristyles, and large arching windows that unveil breathtaking views of Paris. Over time the building was stripped of its original decorative apparatuses. The renovation of the building brings a new lustre, and a clear organisation of the four main elements: a 142 seat conference room, a meeting room, a dining room, and sanitation area comprising restrooms and locker rooms. The ceilings are restored; mirrors are installed to replicate the large windows of the 19th century façade, the floors are made of oak wood, and ceiling lights are specially designed for the large meeting room.
Program Conference and meeting rooms
Client French National Centre for Scientific Research (CNRS)
Surface area 450 sqm
Budget €1,100,000
Architects Muoto
Consultants THOR, MMG, AÏDA
Year 2008
Client French National Centre for Scientific Research (CNRS)
Surface area 450 sqm
Budget €1,100,000
Architects Muoto
Consultants THOR, MMG, AÏDA
Year 2008