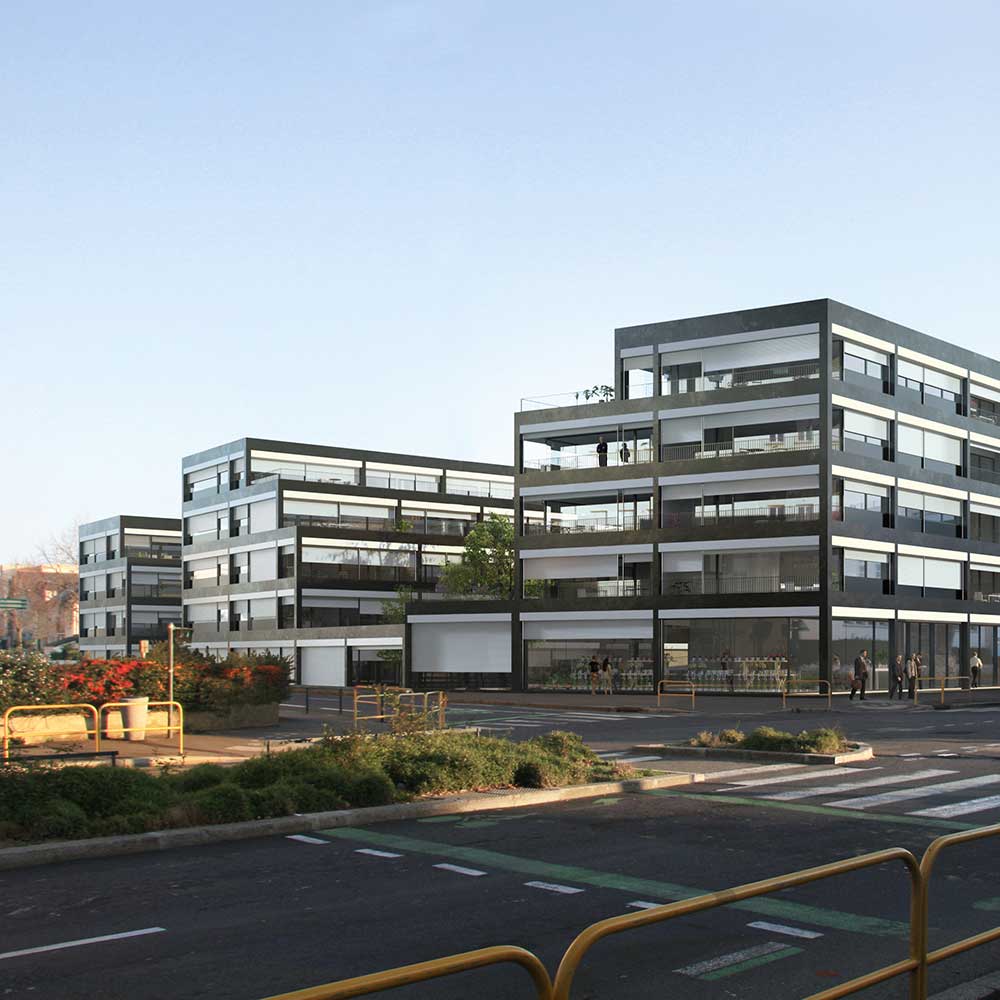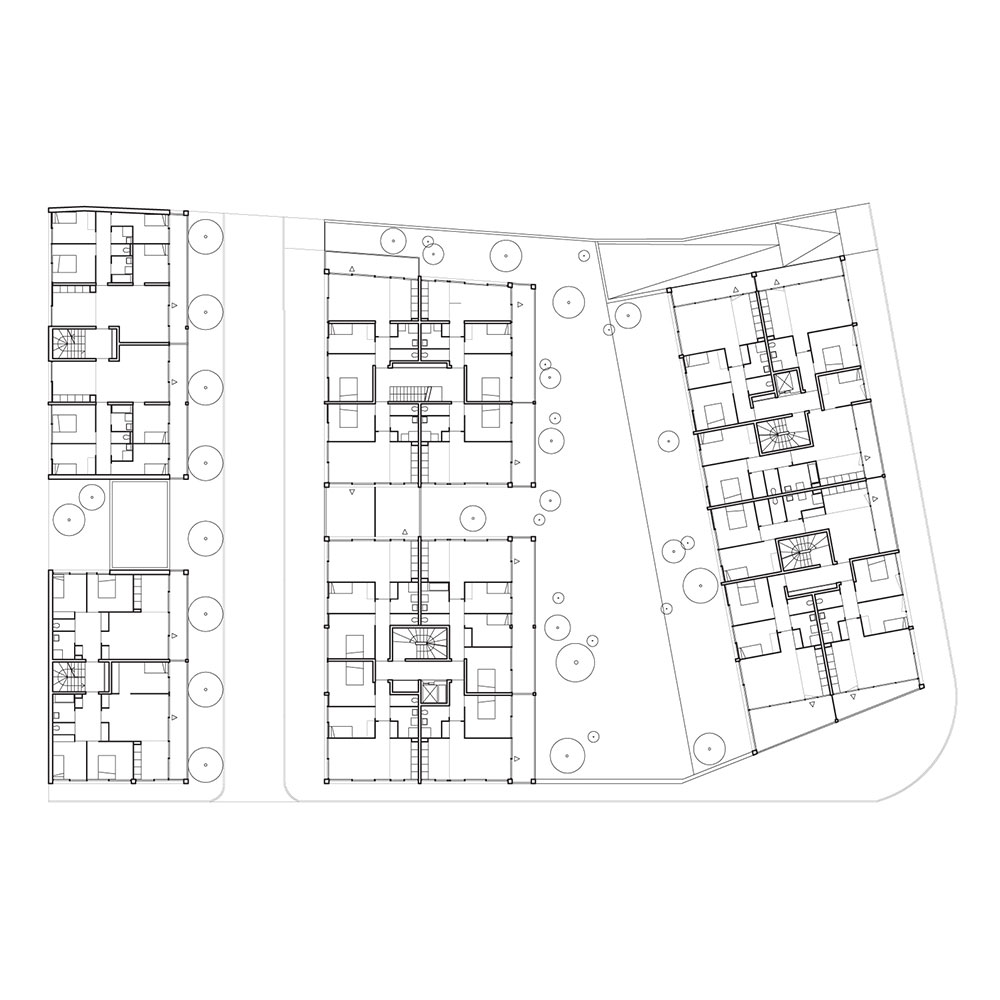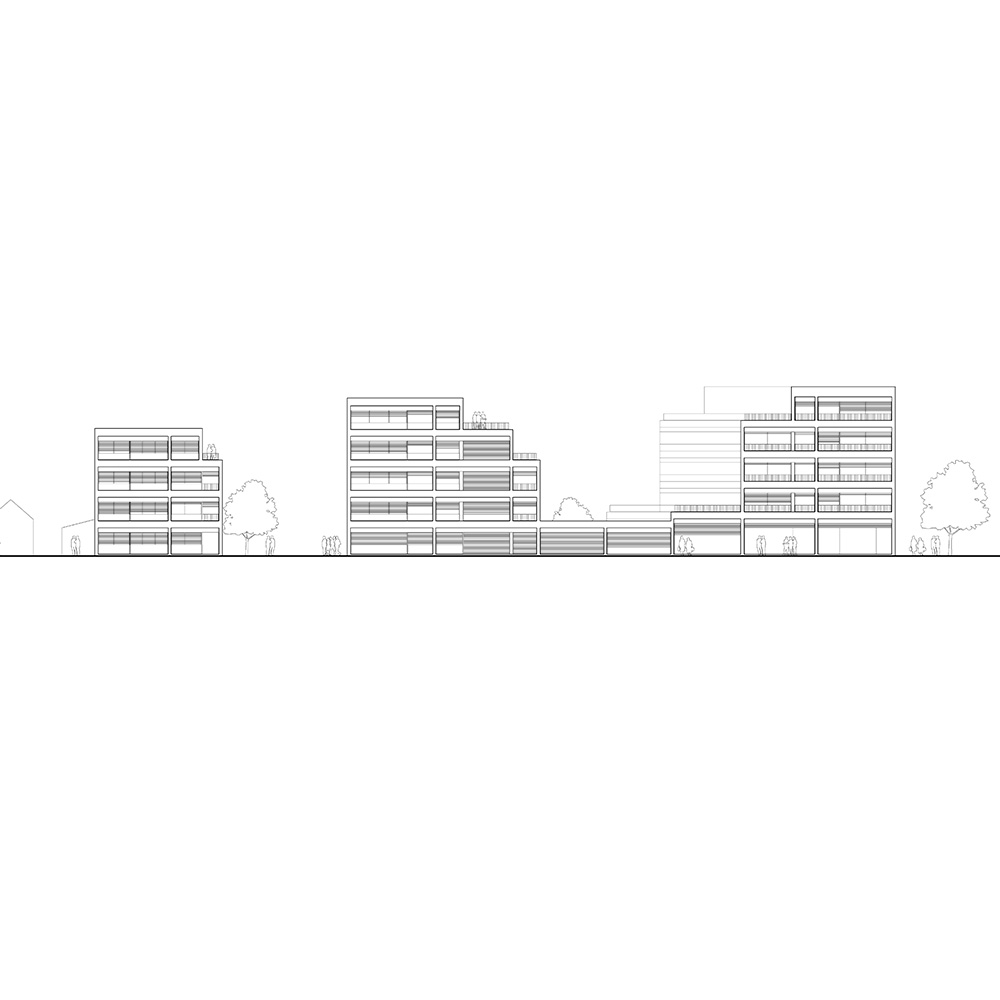


62 dwellings – Rennes
Situated at the intersection of a large avenue and a quiet street, the project addresses these two singular urban conditions by alternating built-up and open strips to shape a double skyline. Adjacent to rue Lorient, the strips follow a strict alignment and shelter the block from the nuisances of heavy road traffic while simultaneously forming an open and varied skyline along rue Charles Géniaux, preserving its composite identity, generating expansive views and optimizing day lighting within each unit. While a five storey limit creates a compact and unified aesthetic throughout the project, there are three distinct typologies informing each building’s design in order to respond to unique site conditions and vary interior environments. Consequently, this design embodies the lasting values of rigorous construction, openness, generosity and comfort; in other words, a new modernity.
Situated at the intersection of a large avenue and a quiet street, the project addresses these two singular urban conditions by alternating built-up and open strips to shape a double skyline. Adjacent to rue Lorient, the strips follow a strict alignment and shelter the block from the nuisances of heavy road traffic while simultaneously forming an open and varied skyline along rue Charles Géniaux, preserving its composite identity, generating expansive views and optimizing day lighting within each unit. While a five storey limit creates a compact and unified aesthetic throughout the project, there are three distinct typologies informing each building’s design in order to respond to unique site conditions and vary interior environments. Consequently, this design embodies the lasting values of rigorous construction, openness, generosity and comfort; in other words, a new modernity.
Program 62 social housing and rental properties
Client COOP Habitat and ARCHIPEL Habitat – Rennes
Surface area 5044 sqm
Budget €5,480,000
Architect Muoto & Paul-Eric Schirr-Bonnans
Year 2011
Client COOP Habitat and ARCHIPEL Habitat – Rennes
Surface area 5044 sqm
Budget €5,480,000
Architect Muoto & Paul-Eric Schirr-Bonnans
Year 2011