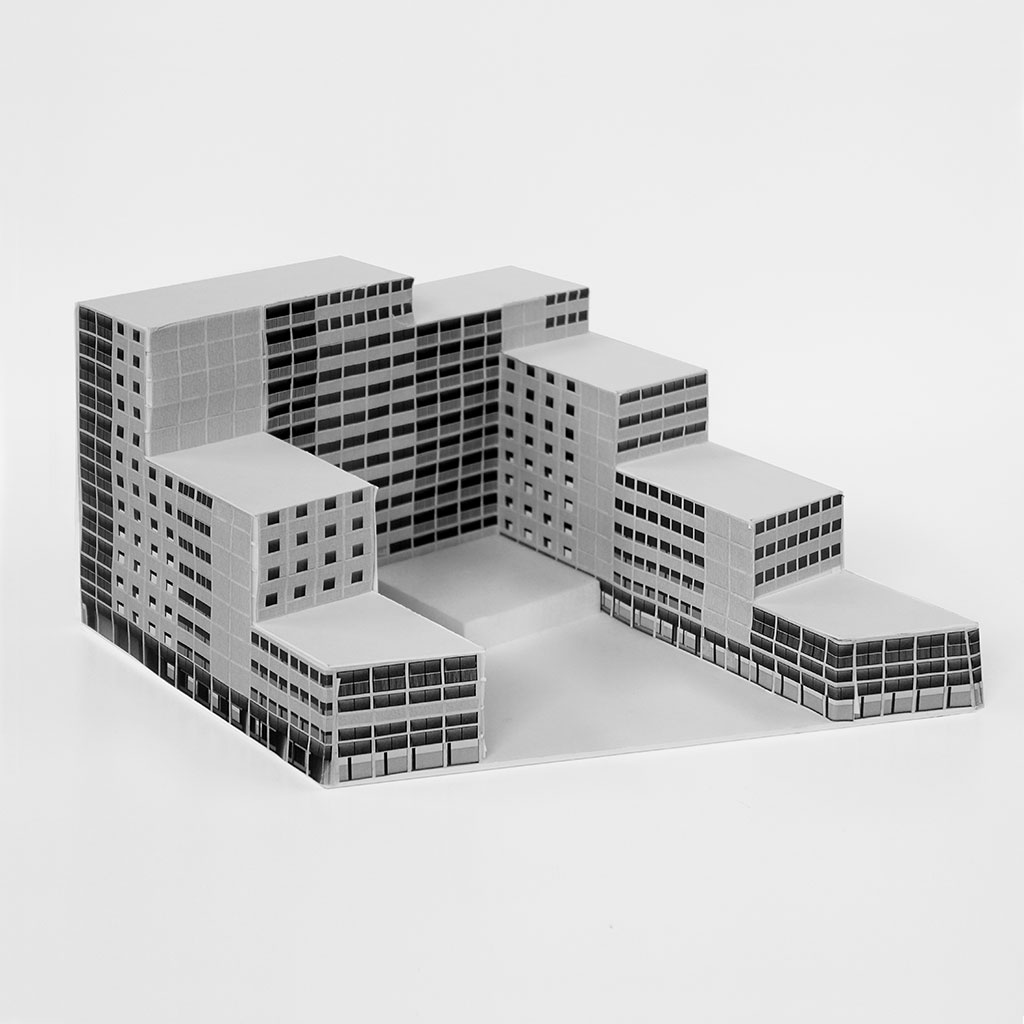
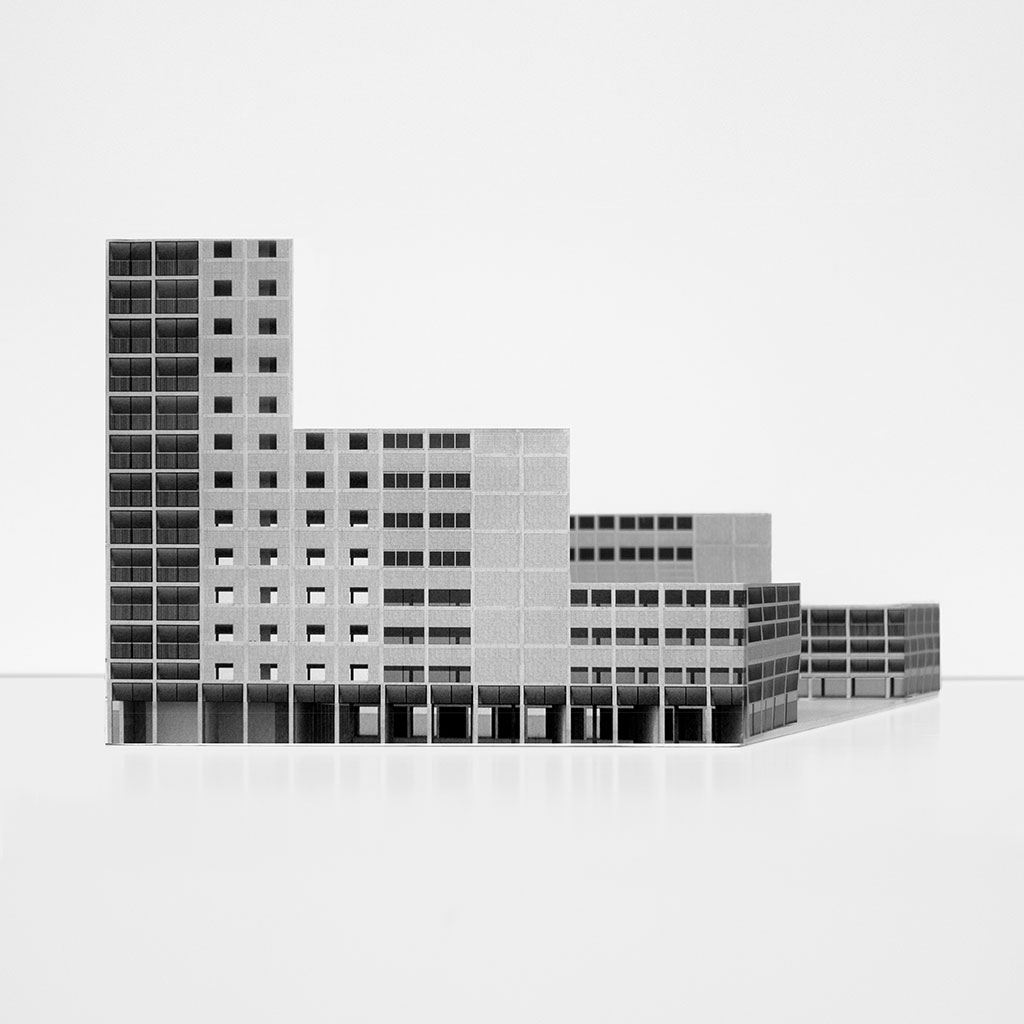
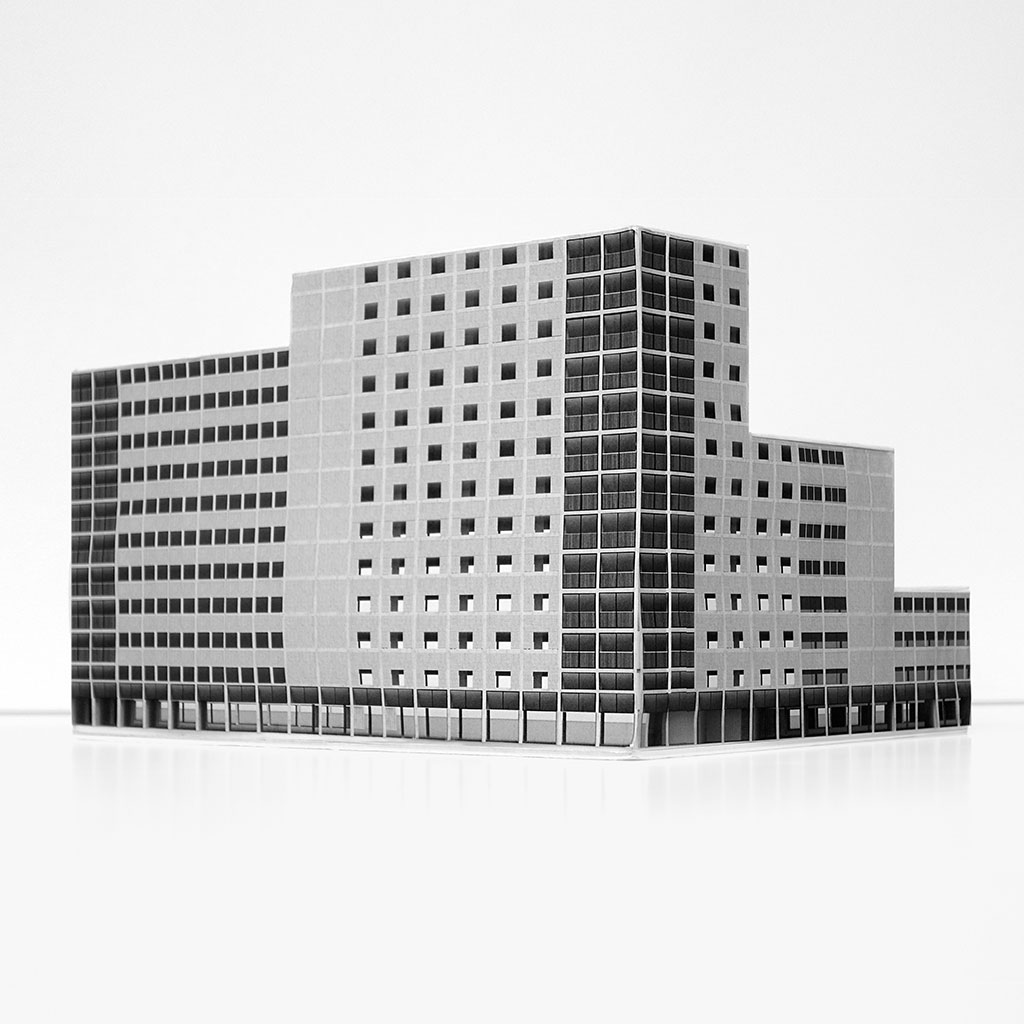
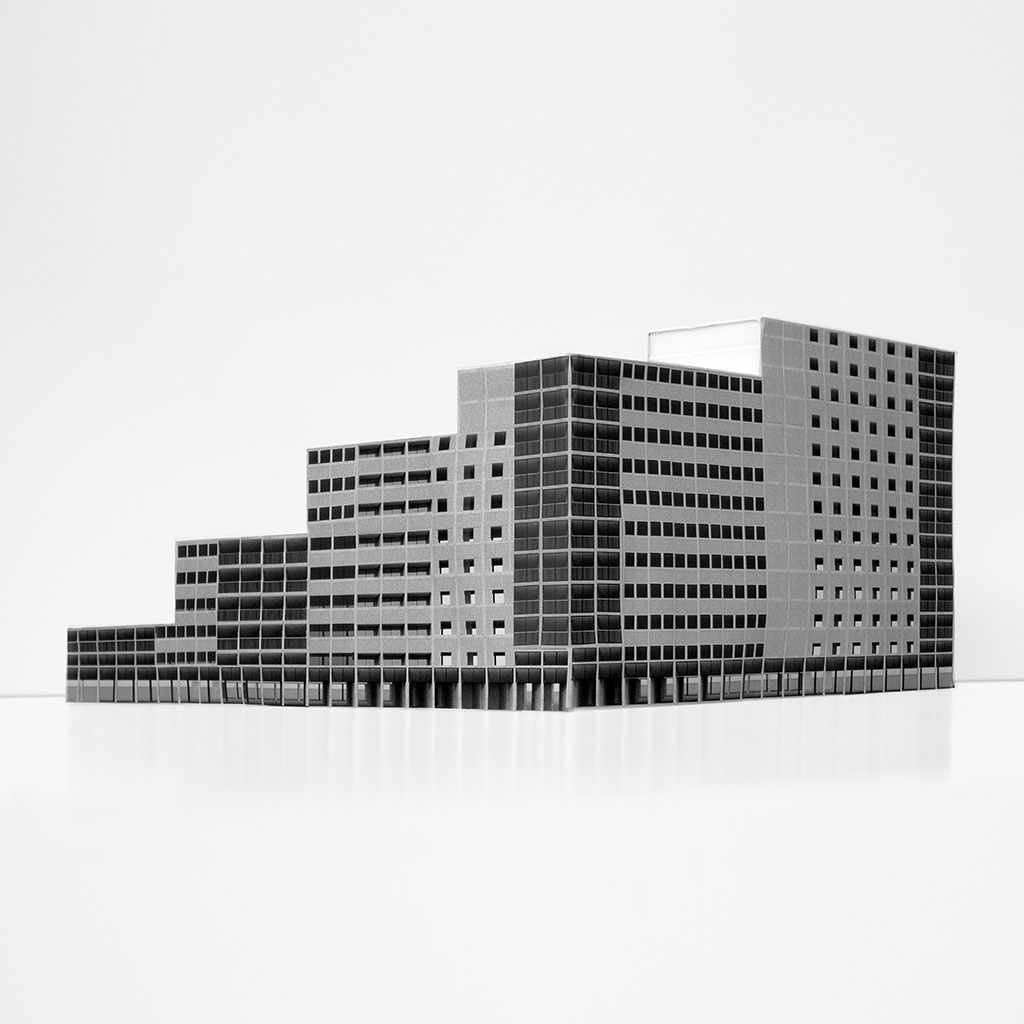
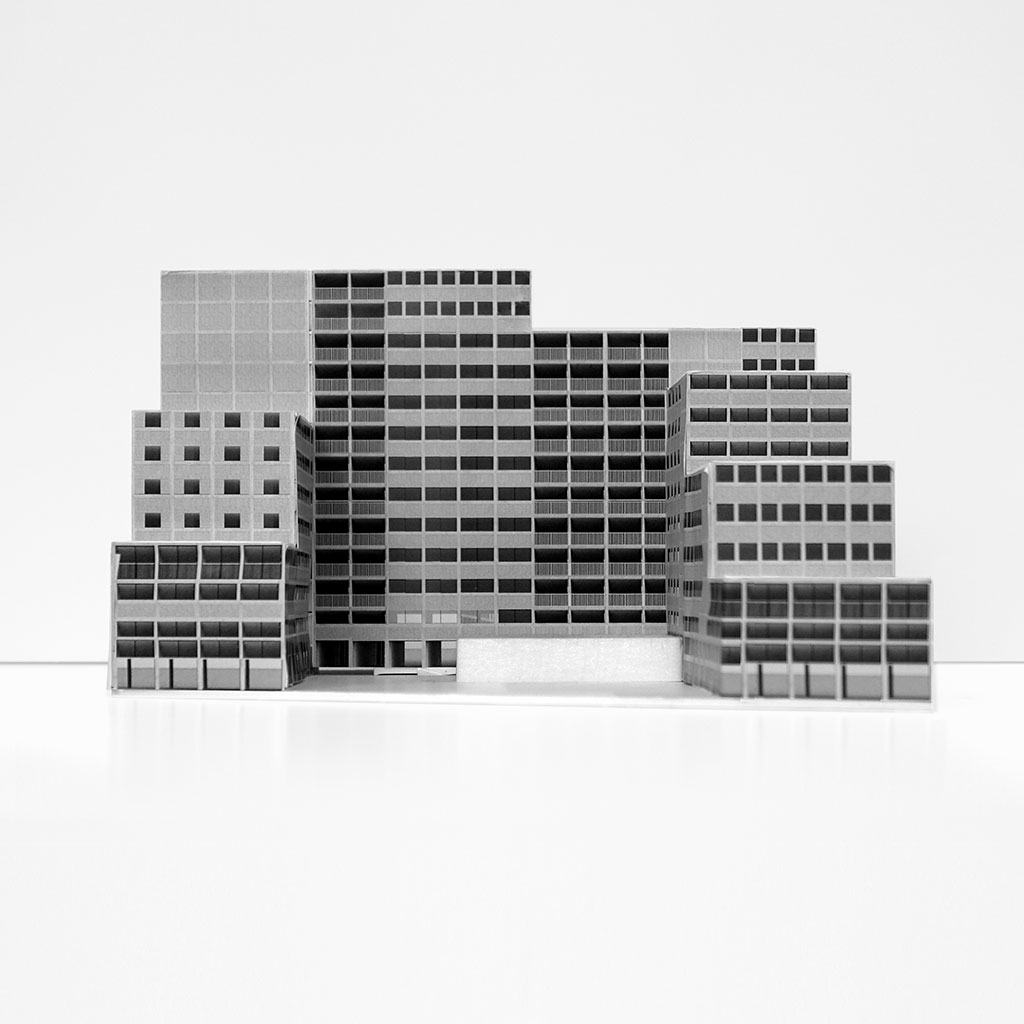
Residential block – Ivry-sur-Seine
This housing project situated along the Seine river is designed as a series of adjoining buildings that vary in size to form a crenelated profile. This profile favours terrace construction. The roof resembles an accessible mountainous topography overhanging the quays. A structural frame of concrete columns and slabs can incorporate various kinds of cladding corresponding to the different housing typologies.
This housing project situated along the Seine river is designed as a series of adjoining buildings that vary in size to form a crenelated profile. This profile favours terrace construction. The roof resembles an accessible mountainous topography overhanging the quays. A structural frame of concrete columns and slabs can incorporate various kinds of cladding corresponding to the different housing typologies.
Program 123 family housing units, shops, leisure and professional activities
Client EMERIGE
Surface area 8680 sqm housing
Budget €15,000,000
Architect Muoto, Lipsky + Rollet Architectes
Consultants Setec, Eléments Ingénieries
Year 2019-2025
Client EMERIGE
Surface area 8680 sqm housing
Budget €15,000,000
Architect Muoto, Lipsky + Rollet Architectes
Consultants Setec, Eléments Ingénieries
Year 2019-2025