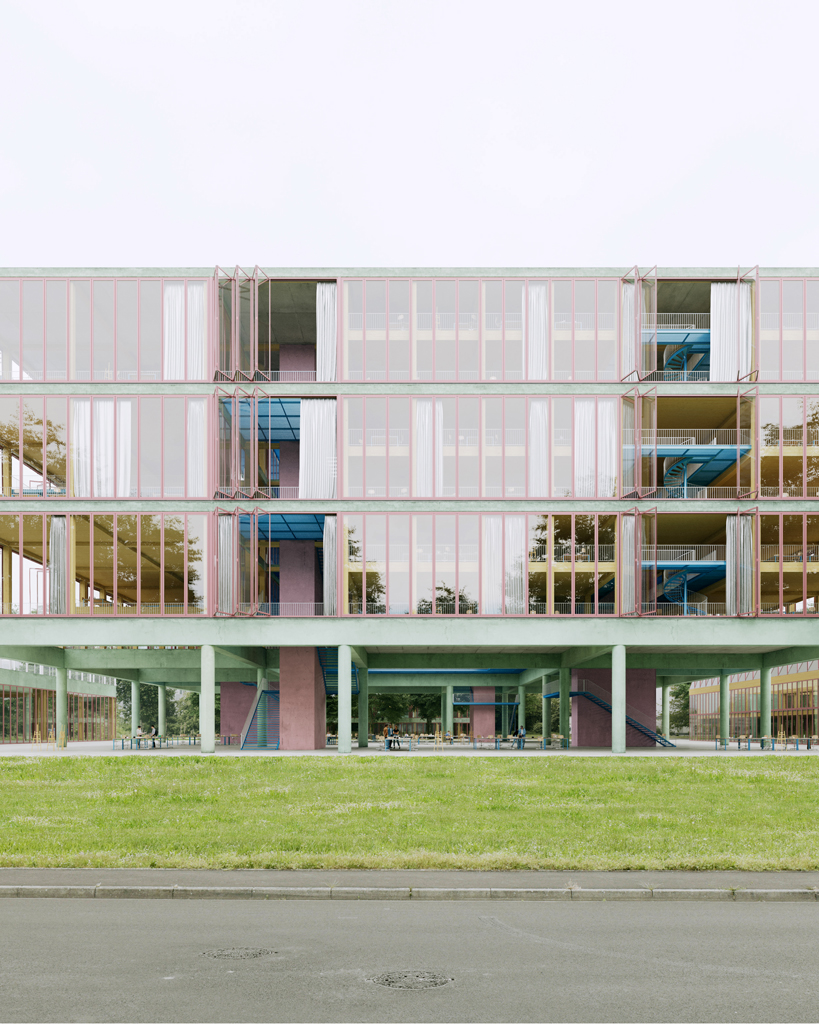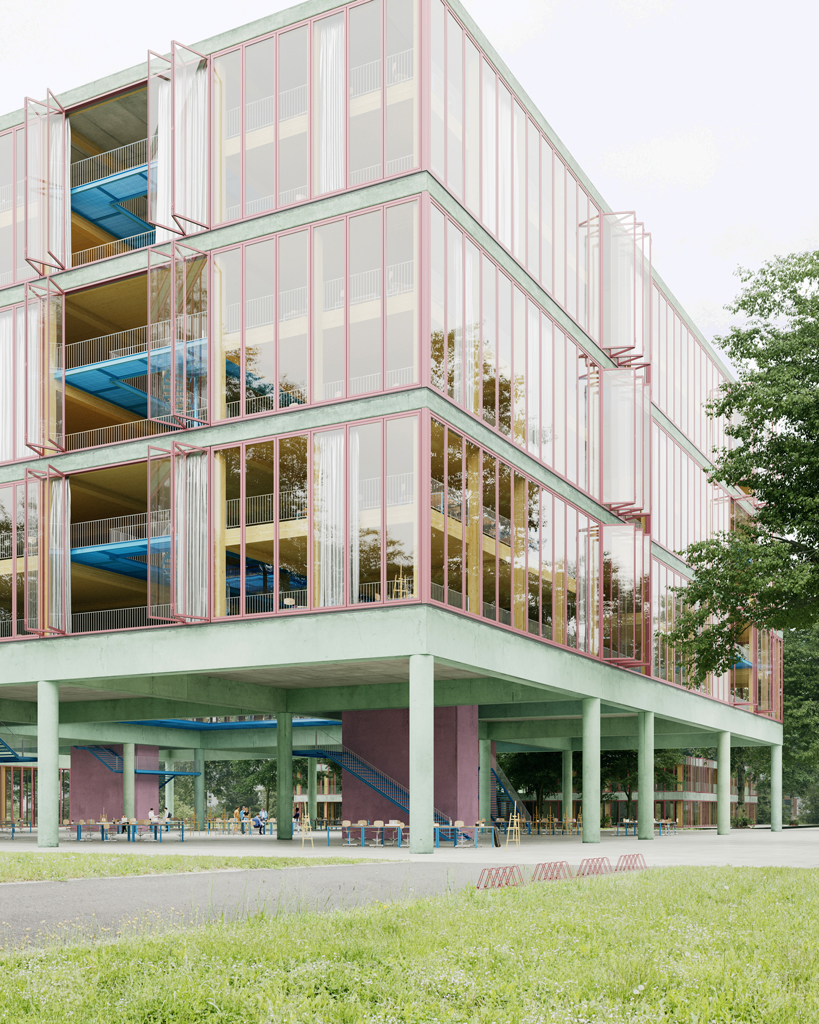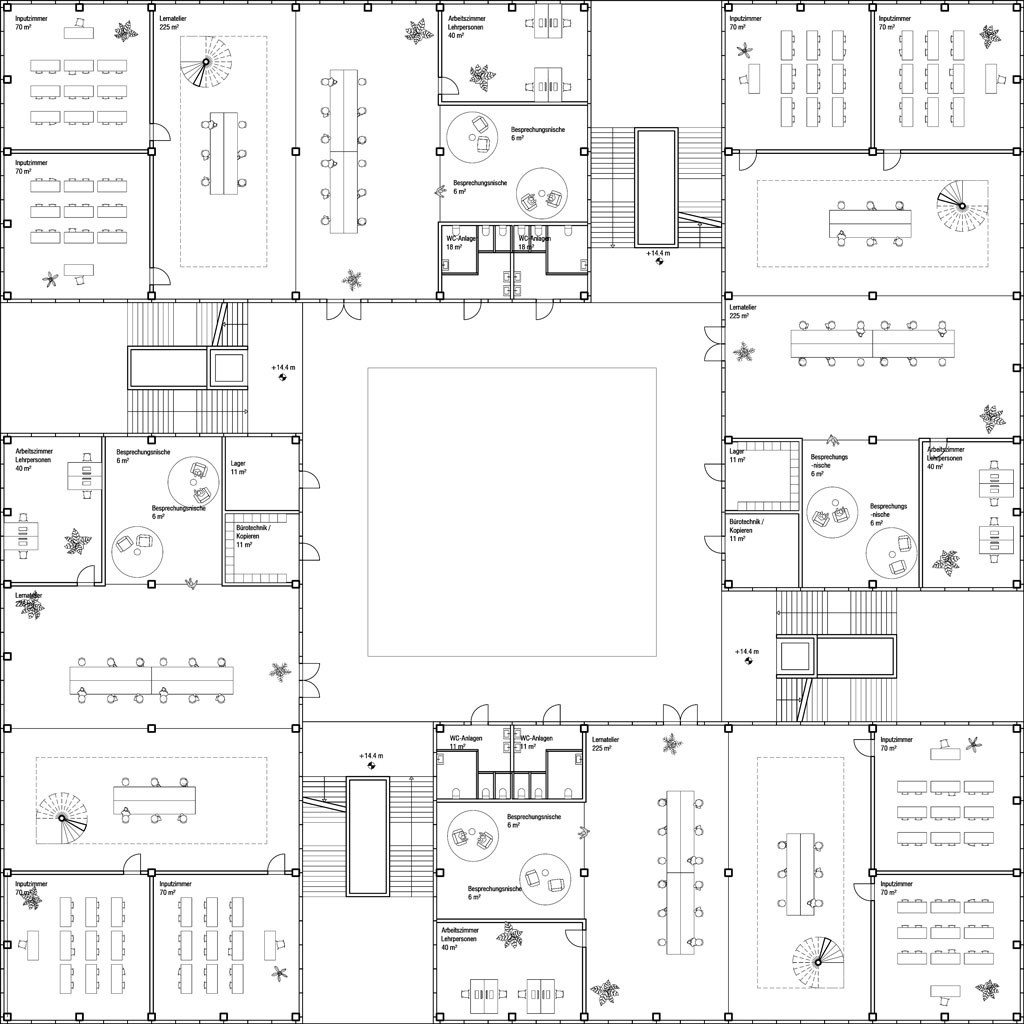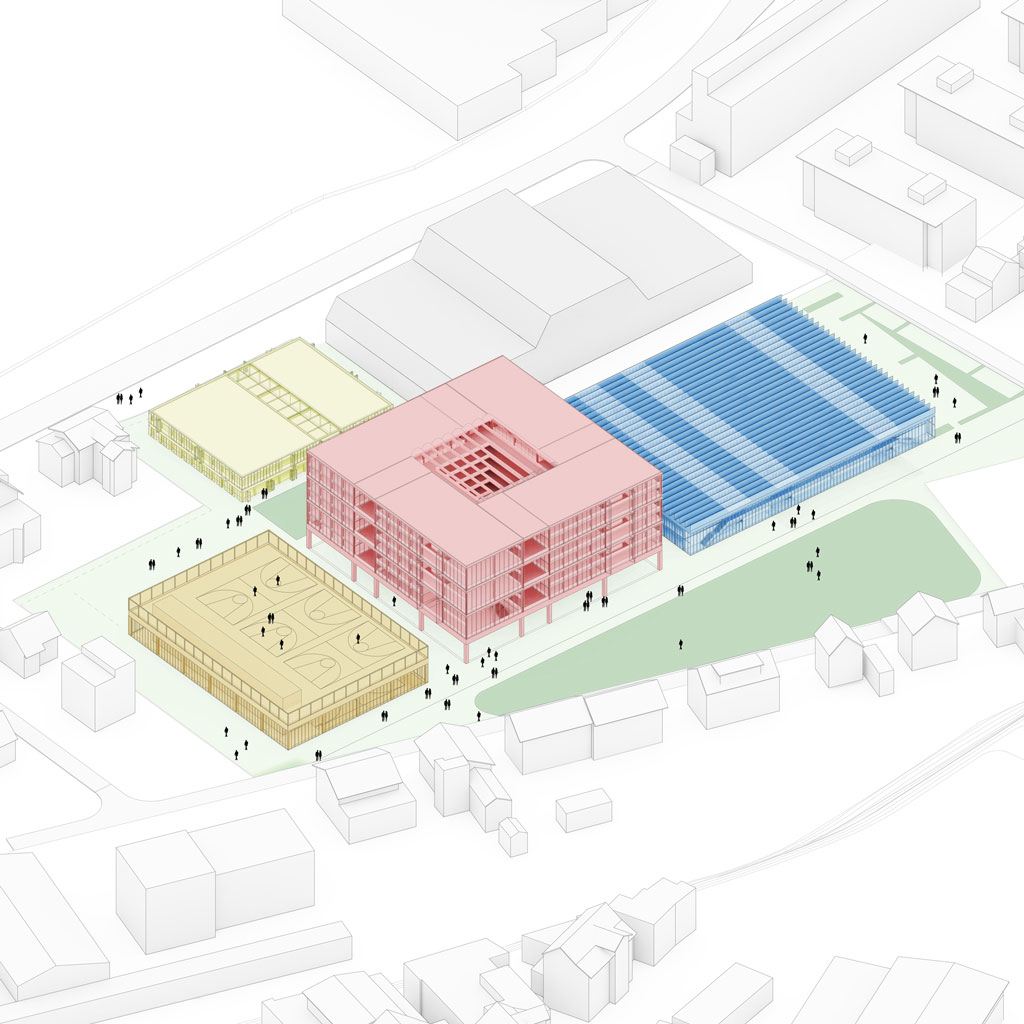



Telli college – Arau, Switzerland
Situated on a valley floor characterised by a loose urban fabric, the college stands out for its large hanging structure that floats above the roofs of the neighboring villas. Within this structure are the classrooms, laid out as split-level spaces with mezzanine floors. Running vertically down the centre of the building is a covered patio which at ground level can host exhibitions, craft markets or small events. On either side of this covered public square are three lower buildings, forming a cross layout: the reception building at the entrance to the site, with its large cafeteria and administration on the first floor, a part-buried gymnasium and a large hall containing teaching workshops for technical subjects. This design gives the site the appearance of an open campus with wide pathways and distant views, defining the college’s character as a new fragment in the existing urban fabric.
Situated on a valley floor characterised by a loose urban fabric, the college stands out for its large hanging structure that floats above the roofs of the neighboring villas. Within this structure are the classrooms, laid out as split-level spaces with mezzanine floors. Running vertically down the centre of the building is a covered patio which at ground level can host exhibitions, craft markets or small events. On either side of this covered public square are three lower buildings, forming a cross layout: the reception building at the entrance to the site, with its large cafeteria and administration on the first floor, a part-buried gymnasium and a large hall containing teaching workshops for technical subjects. This design gives the site the appearance of an open campus with wide pathways and distant views, defining the college’s character as a new fragment in the existing urban fabric.
Program Classrooms, learning workshops, gymnasium, refectory, offices
Client Stadt Aarau
Surface area 19,000 sqm
Budget €159,000,000
Architect Muoto
Consultants Amstein Walther, Bakus, Lemon Consult, Schnetzer Puskas, Von Pechmann
Year 2023
Client Stadt Aarau
Surface area 19,000 sqm
Budget €159,000,000
Architect Muoto
Consultants Amstein Walther, Bakus, Lemon Consult, Schnetzer Puskas, Von Pechmann
Year 2023